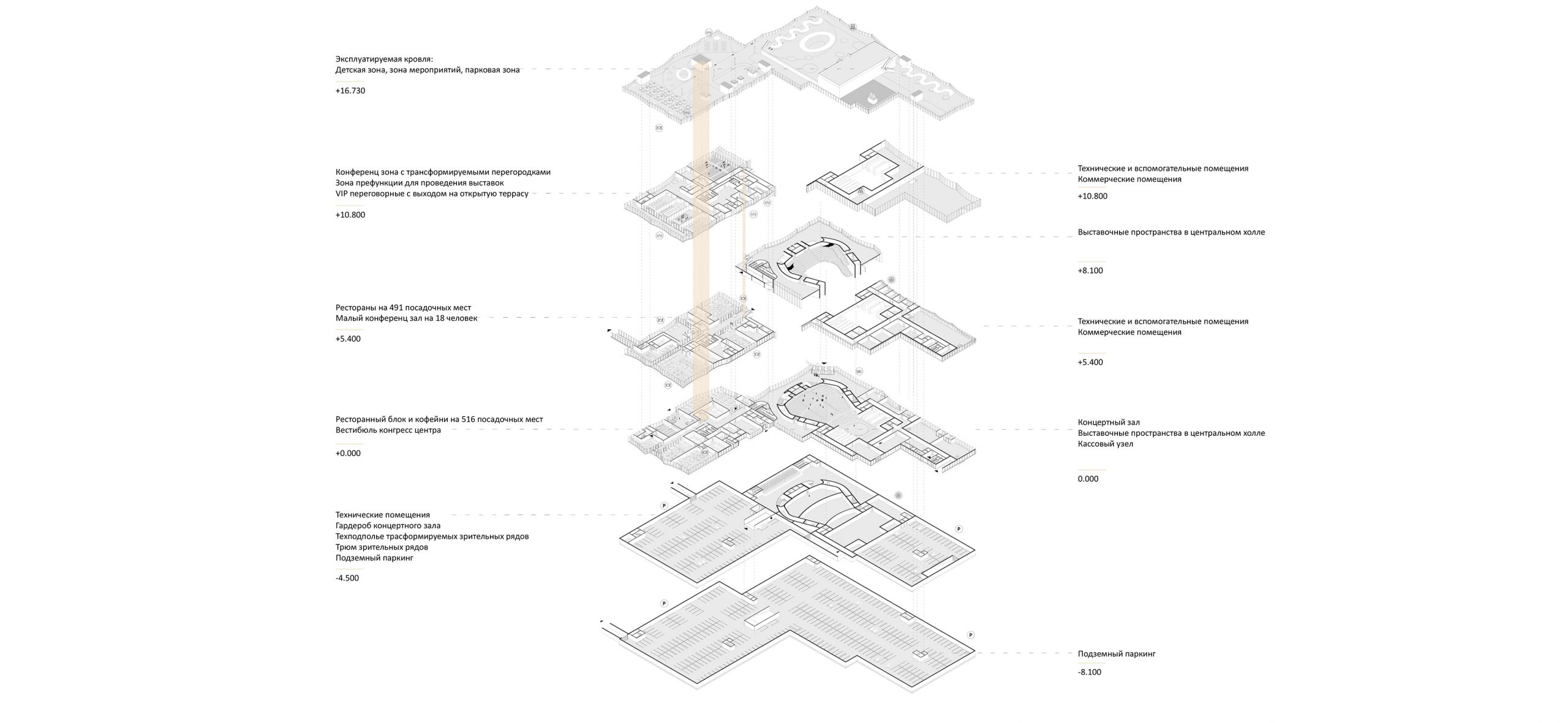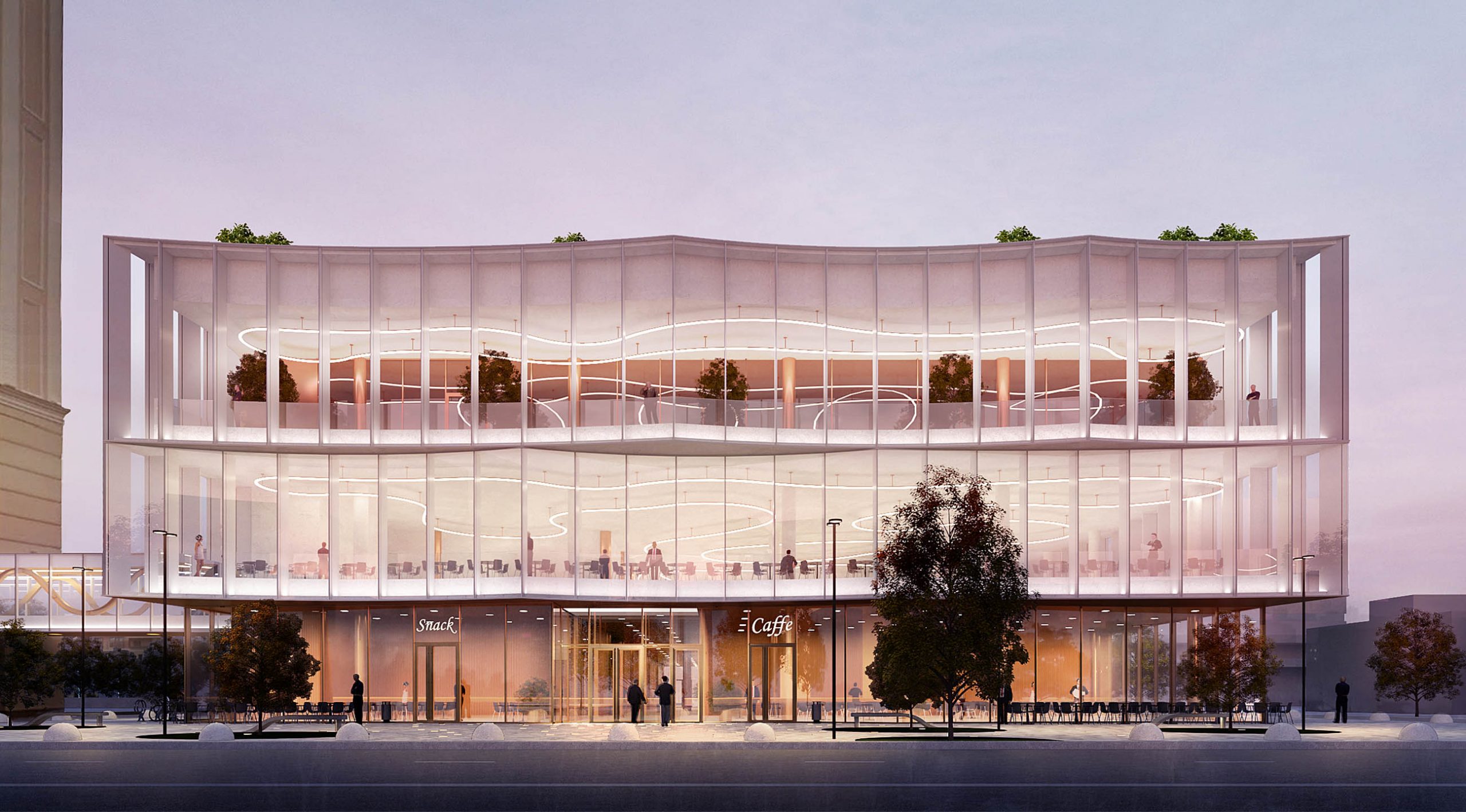The site of the projected object is located in the historical center of the city, it is surrounded by architectural monuments, the Lotte hotel, a local history museum and an opera and ballet theater. For this reason, it was important to create a unique architectural appearance of the congress center, which would not contradict the existing buildings, but would emphasize the surrounding architecture, work with it in an ensemble.
In addition, the space-planning solution was determined by the shape of the site. Its L-shaped shape dictated the functional layout of two blocks: the concert hall block is located along Galaktionovskaya street and the conference block with restaurants is located along Samarskaya street and is connected to the Lotte hotel through passages.
The image of the facades of the congress center symbolizes the light water surface, the waves that wash the historic center of the city and, reflecting the facades of the adjacent historic buildings, enhance their beauty.
The new building will consist of two functional blocks, one of which will house a concert hall and the other a multifunctional space.
Thanks to the new center, the hotel’s function will be supplemented by such zones as conference halls of different capacities, restaurants, cafes, public areas, exhibition spaces.
The two blocks of buildings will be connected by light overground and underground passages, which will make it possible to organize convenient logistics for hotel guests and guests of the new center.


The two blocks of buildings will be connected by light overground and underground passages, which will make it possible to organize convenient logistics for hotel guests and guests of the new center.
On the roof of the new building there will be an open-air park with various social functions, including view terraces, recreation areas, and children’s areas.

