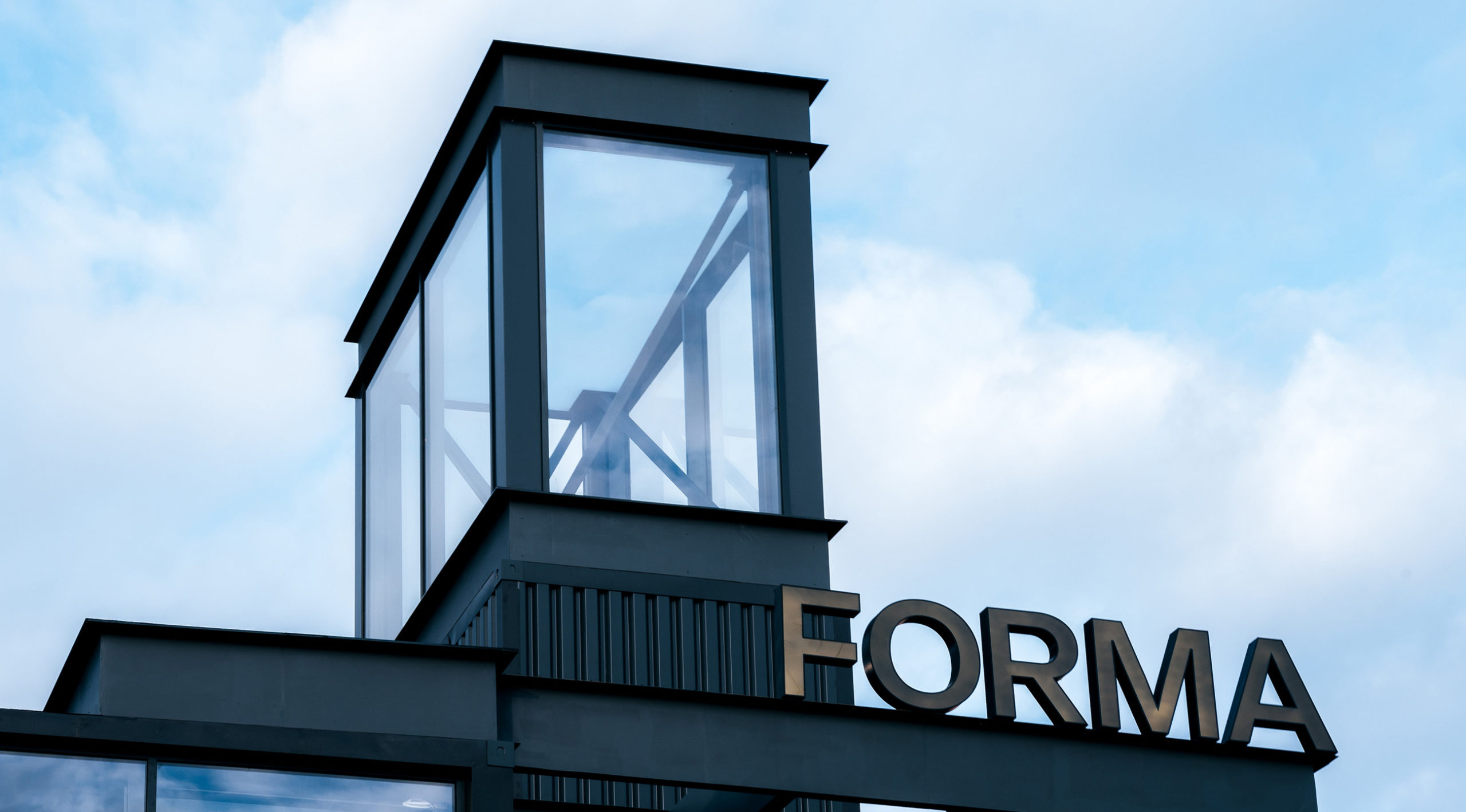The modular sales office is made of shipping containers, glass and deck boards – by the end of 2028, when the block is completed, the design space will become a functional part of the landscape park and its creative infrastructure.
The materials used in the decoration of the entire project are the prototype of the coast of port cities – black, brutal metal, wooden slats, concrete surfaces, a lot of glass, allowing you to view everything at 360 degrees.
The exterior, completely black and metal, refers to industrial and warehouse facilities. A protruding beacon with a round window is the dominant element, which stands out especially at night.
The demarcation of zones is also readable due to the contrast of wood/concrete finishing materials and warm/cold lighting.
In the “cold” zone there is a detailed layout of the entire complex with warm windows lighting. All accent zones are also marked with additional illumination. The overall concept is echoed by the details of the brand and navigation – the PORTLAND font, the ribbed surface of the wall behind the layout with a similar inscription, ventilation holes, deep indigo blue in the display area, flower arrangements reminiscent of coastal vegetation.
A wooden ergonomic staircase with warm lighting leads to the lighthouse – to the highest point of the entire space. Ropes-rods act as railings and fences, which do not take up space and leave the space light and free.


