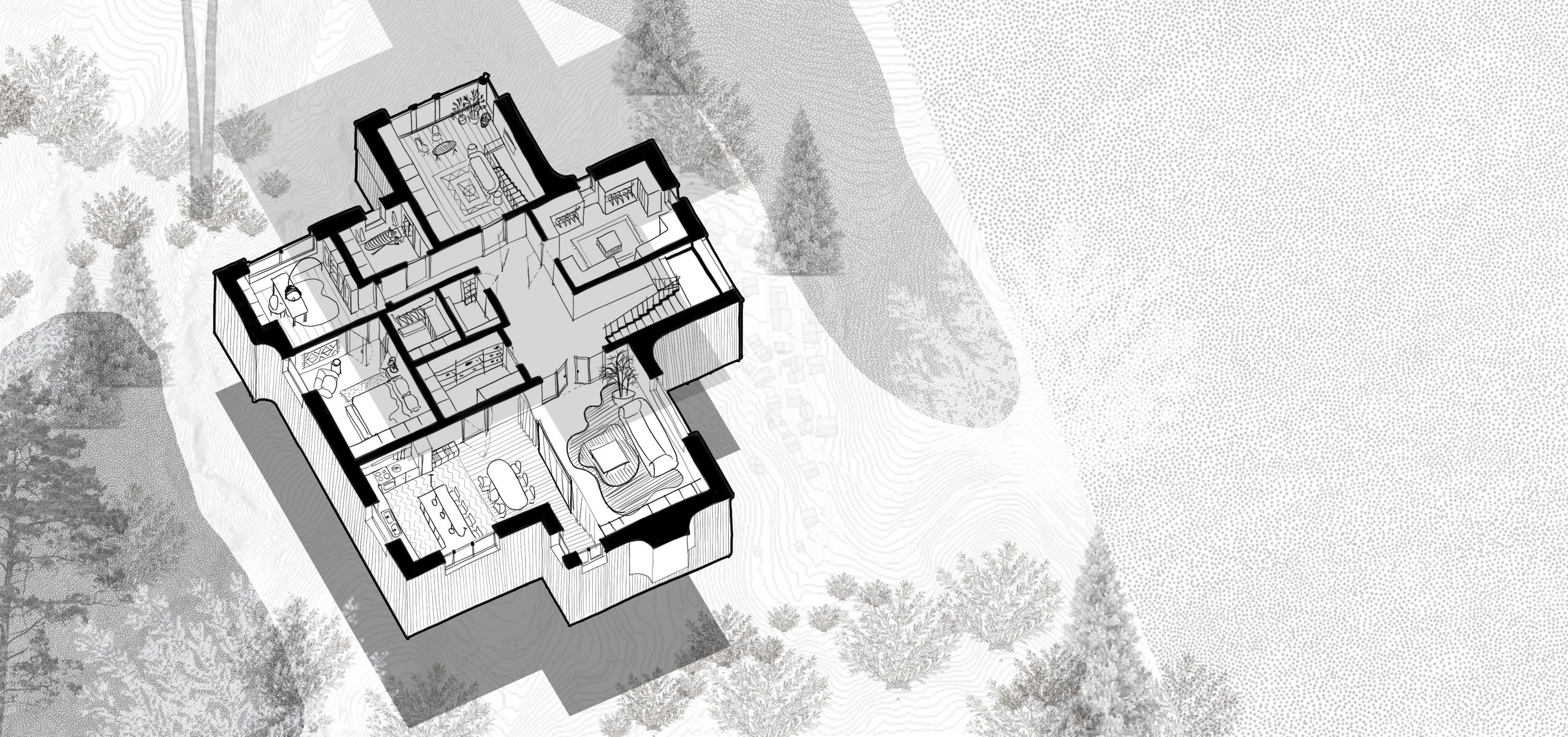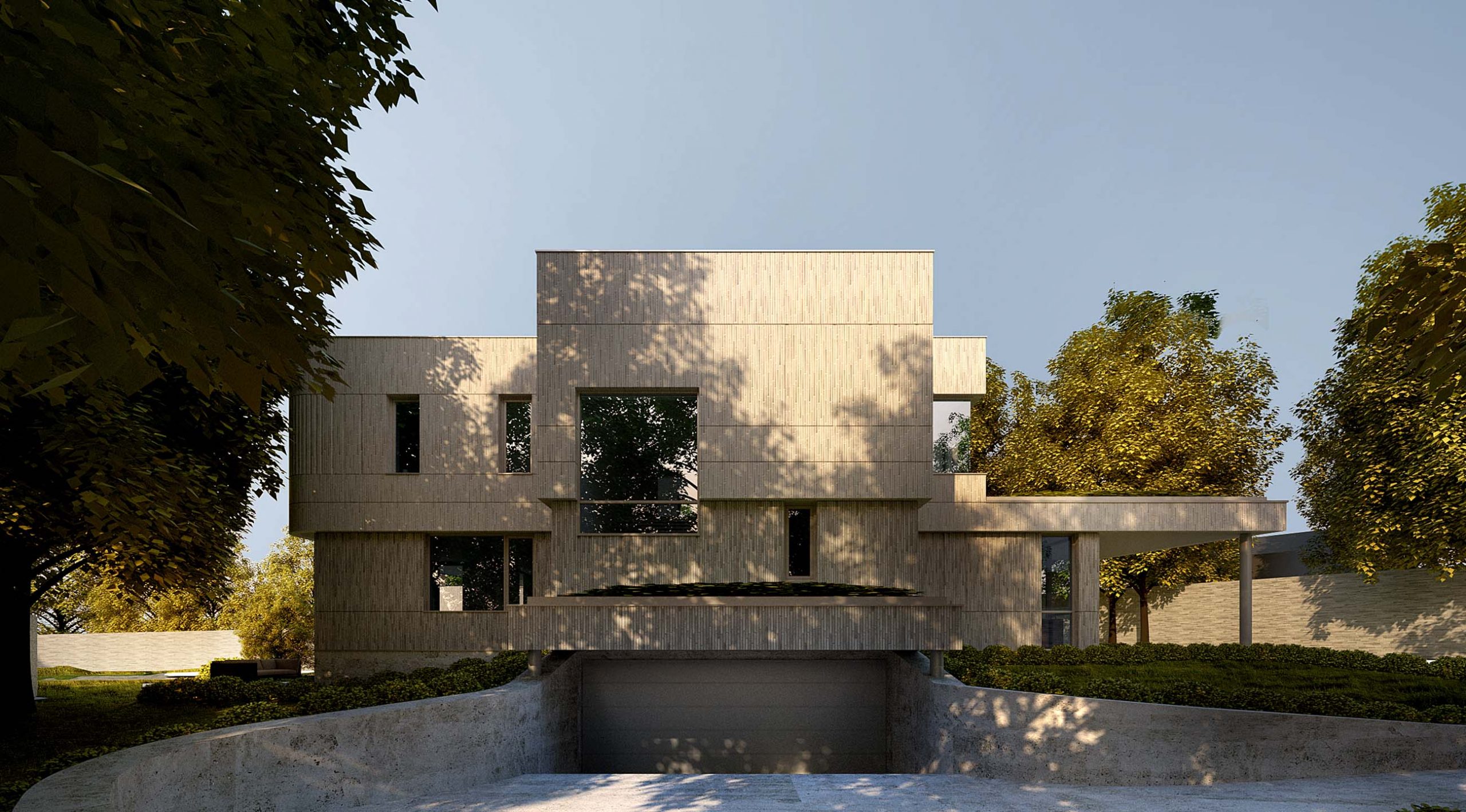
The concept of the project implies the idea “my house is my fortress”. A solid and brutal image is formed due to the sculptural form – cubic volumes with clearly defined corners are combined with rounded edges, evoking associations with the rock. The cladding material is a vertical transom brick, which seems to “pull” the facades visually upward, once again adding to the majesty of the fortress house.
The unusual, sculptural plasticity of the house is dictated by both the shape of the site, the orientation of the premises to the cardinal points and the species characteristics, as well as the goal of preserving the maximum number of existing large trees on the site.
The main finishing material is brick. This material allows you to create any plasticity of the facade and saturates large planes with details. The visual difference in the perception of the first and second floors (in addition to a small cantilever extension) is created by using a darker grout on the first level and a lighter one on the second, while the brick is the same.

The main premises, such as a combined living room-kitchen, a common children’s playroom with a large terrace and bedrooms, are oriented to the south – this provides the maximum amount of natural light and opens up beautiful views of the forest (the house itself is located on a hill).
A smooth, curved concrete ramp leads to the basement. There is a parking lot, a laundry room, a home theater.
We enter the first floor through a glass hall located under an elegant roof overhang. Here are the living room, study, bedrooms.
The third is occupied by bedrooms with accompanying rooms. Separately, we can note the cantilever outdoor terrace, under which there is a seating area with an outdoor fireplace.
The entire territory is under the concept of landscape lighting, which not only emphasizes the terrain, but also meets the principles of functional zoning. Delicate lighting devices create a comfortable light environment, fitting into the overall architectural style.

