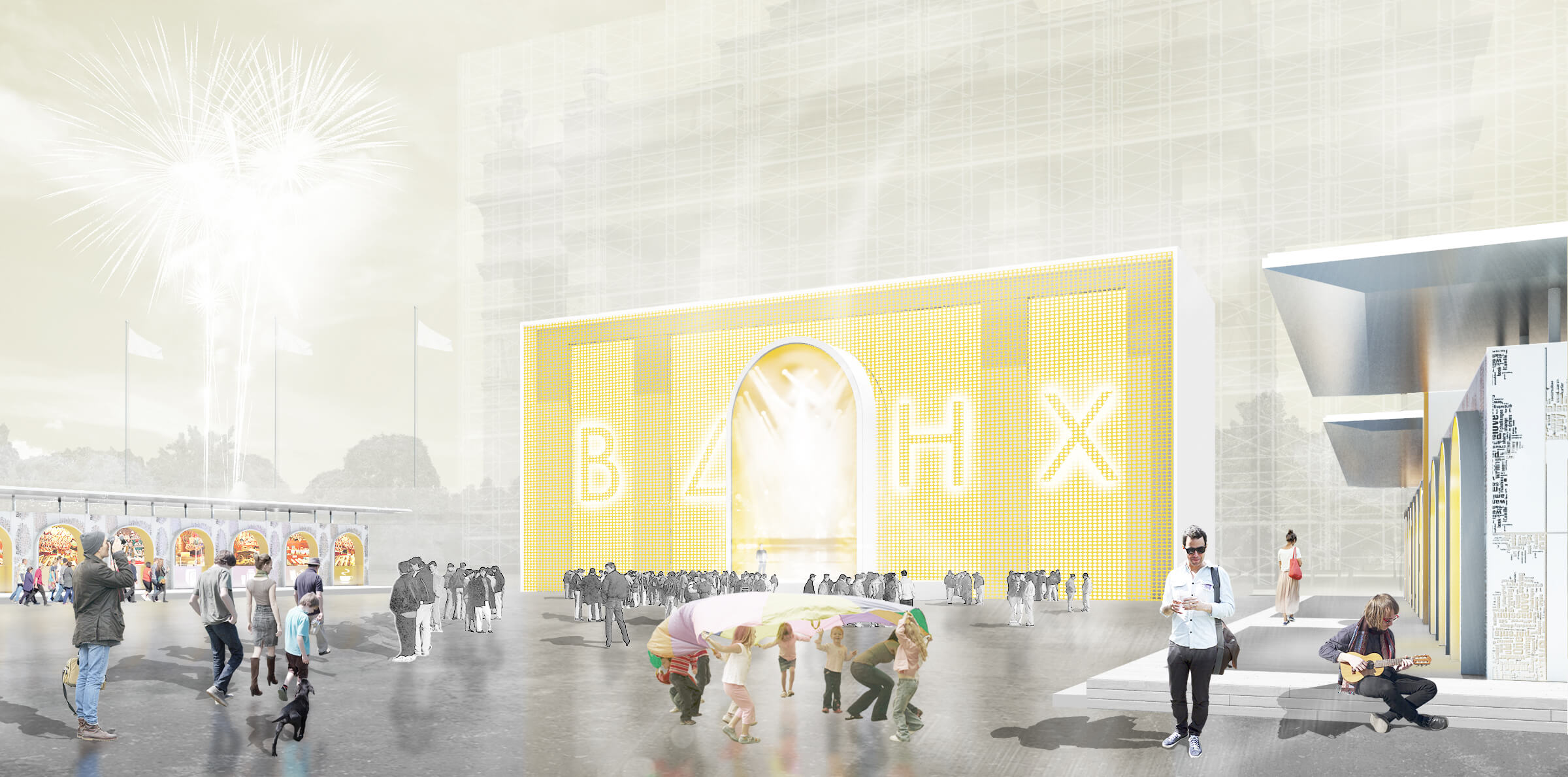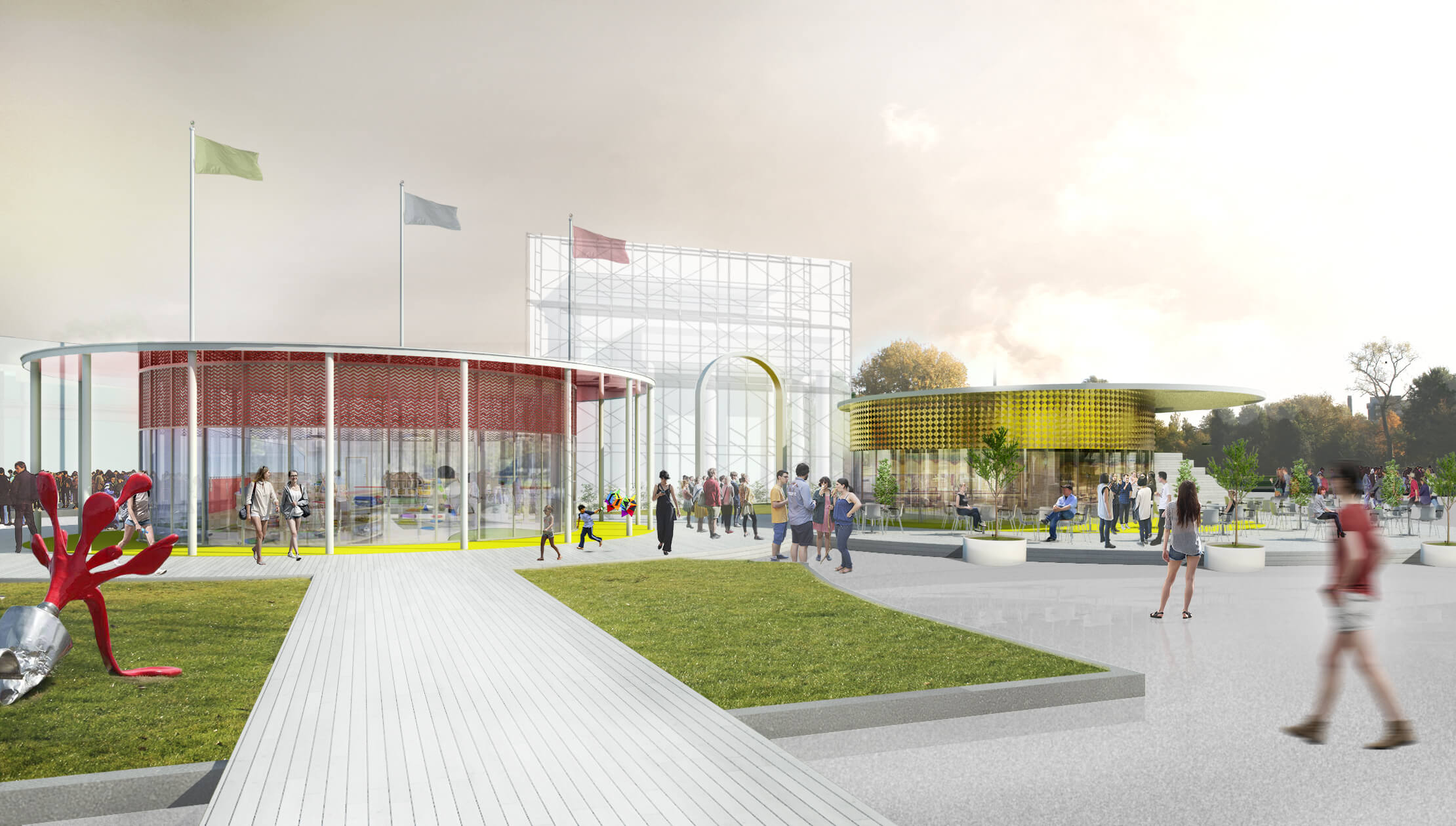In search of ideas, we turned to the main architectural dominants of VDNKh for inspiration, trying to bring together their most recognizable elements in the exhibition pavilions. Taking the principles of rhythm, proportions and aesthetics of facades from historical buildings, we have developed a modular fairground pavilion – capable of being blocked in 2, 4, and a multi-part structure.

The concept of the fair allows you to vary the composition of the pavilions depending on the event held at VDNKh – for example, for a concert, the area in front of the stage is vacated, and the blocked fair pavilions are moved to new locations. In general, we wanted to use the area in front of the main arch as efficiently as possible in order to create a center of attraction at the temporarily inoperative entrance to VDNKh, regardless of the season and the event being held.

The restaurant and animation pavilions are glass cylinders integrated into the body of the terrace, which turns into an amphitheater.
Smooth, hemmed with polished metal, the roofs of the pavilions cover the entrance and visually stretch the volume, reflecting the patterned decorative belts and glazing of the pavilions.

