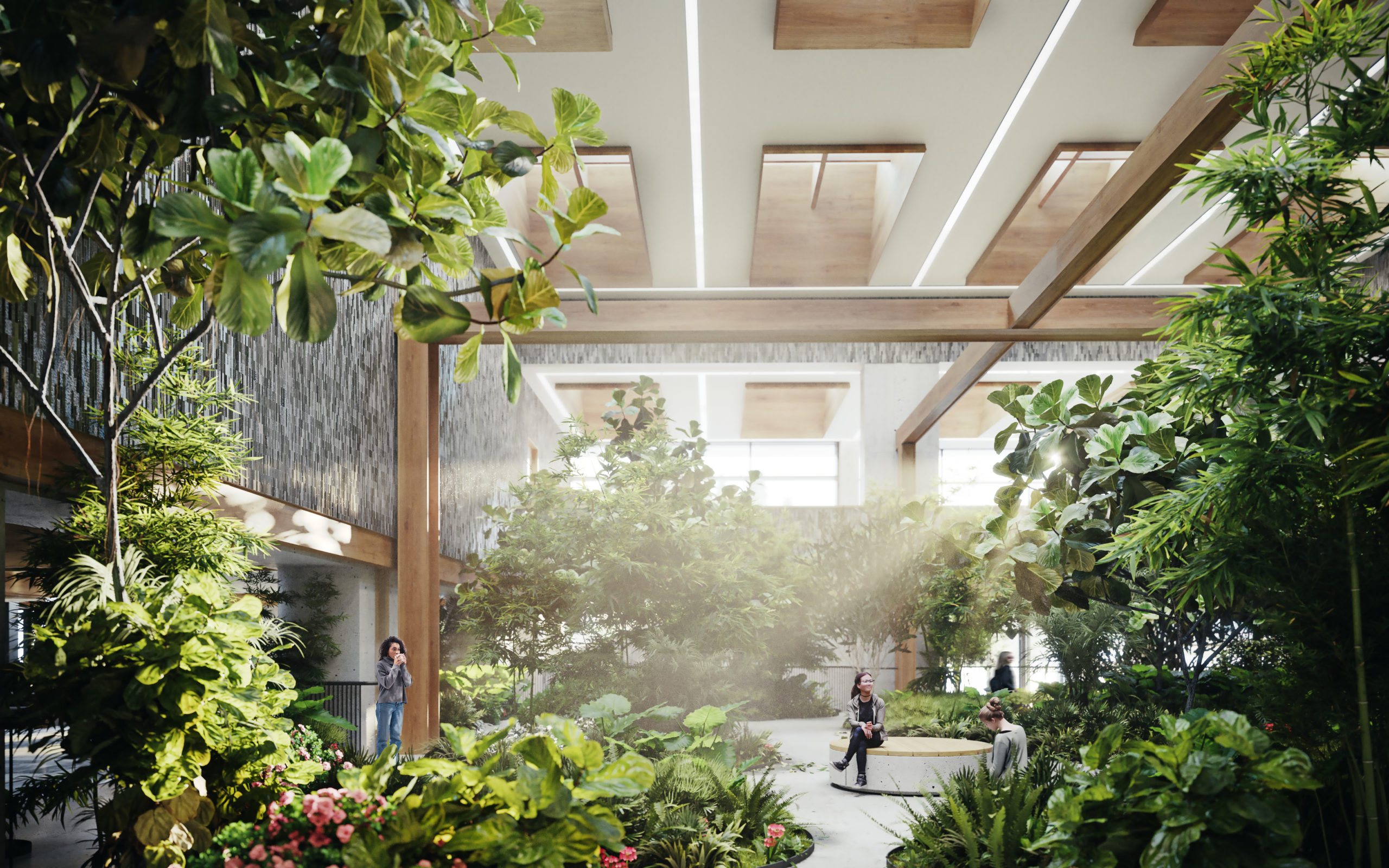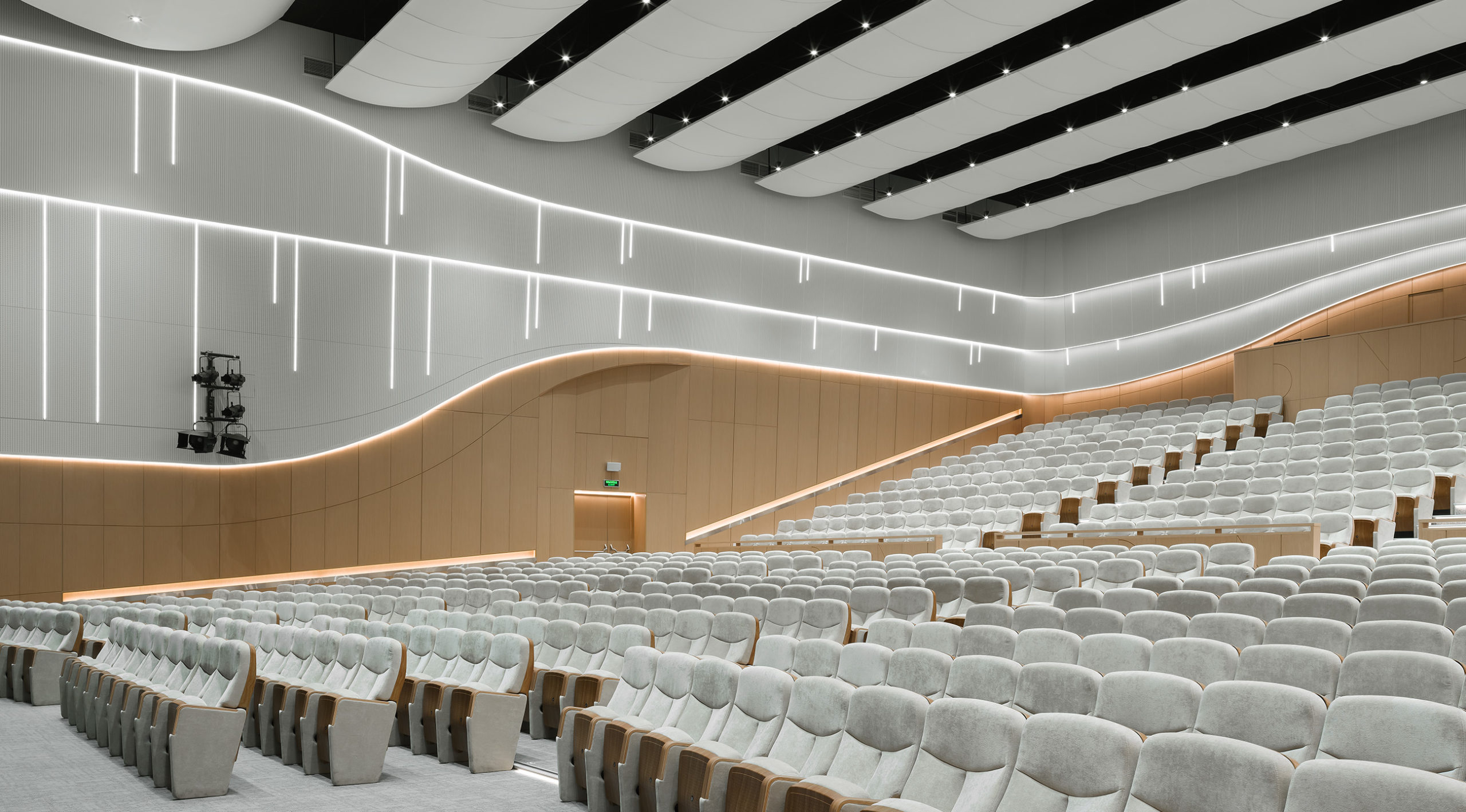Every design detail emphasizes the character and uniqueness of the university. The entrance group begins with an information desk in the form of an open book. The soft curves of the half-hung panels on the ceiling support the given theme and imitate book pages. This is not only a reference to knowledge, but also a demonstration of openness to the world.

The main hall is a large bright space, where accents are highlighted in the form
geometric skylights with wooden panels.

There is also a recreation area with a winter garden and an artificial pond. The abundance of natural light combined with the natural motif creates a real oasis for students to relax.

During the development of the project, it was decided to keep the original tiles in the lobby and
to restore its destroyed parts. Thus, it was possible to emphasize the unusual texture and build a bridge between the past and the present of the university.
Convenient graphical navigation is applied on the walls. During its development, the original font of the RUDN University design code was used.

A distinctive feature of the coworking area are bright color spots. The design is complemented by concise lamps for comfortable work.
A recognizable pattern with a combination of letters “RUDN” has been developed for corridor spaces and auditoriums. It also served as the basis for matting partitions and other decorative interior details.

Насколько хорошо лёг современный дизайн в старом актовом зале. Пропорции, комфортный уклон пола, увеличивающийся к задней части, просторная операторская – все это мы сохранили, актуализировав под современные требования.
В основе наших решений лежала необходимость сформировать представительное пространство, но без лишнего пафоса, с демократизмом, присущим студенчеству. Отсюда сочетание монохромных текстур со светлым дубом. А акустический расчёт показал необходимость использования меланиновых “парусов” на потолке и оснащения части панелей микроперфорацией.
Сдержанное благородство, тихая торжественность – вот чего мы добивались и что получили. А ещё это получили тысячи студентов со всего мира, местные творческие коллективы и, конечно, руководство университета.


