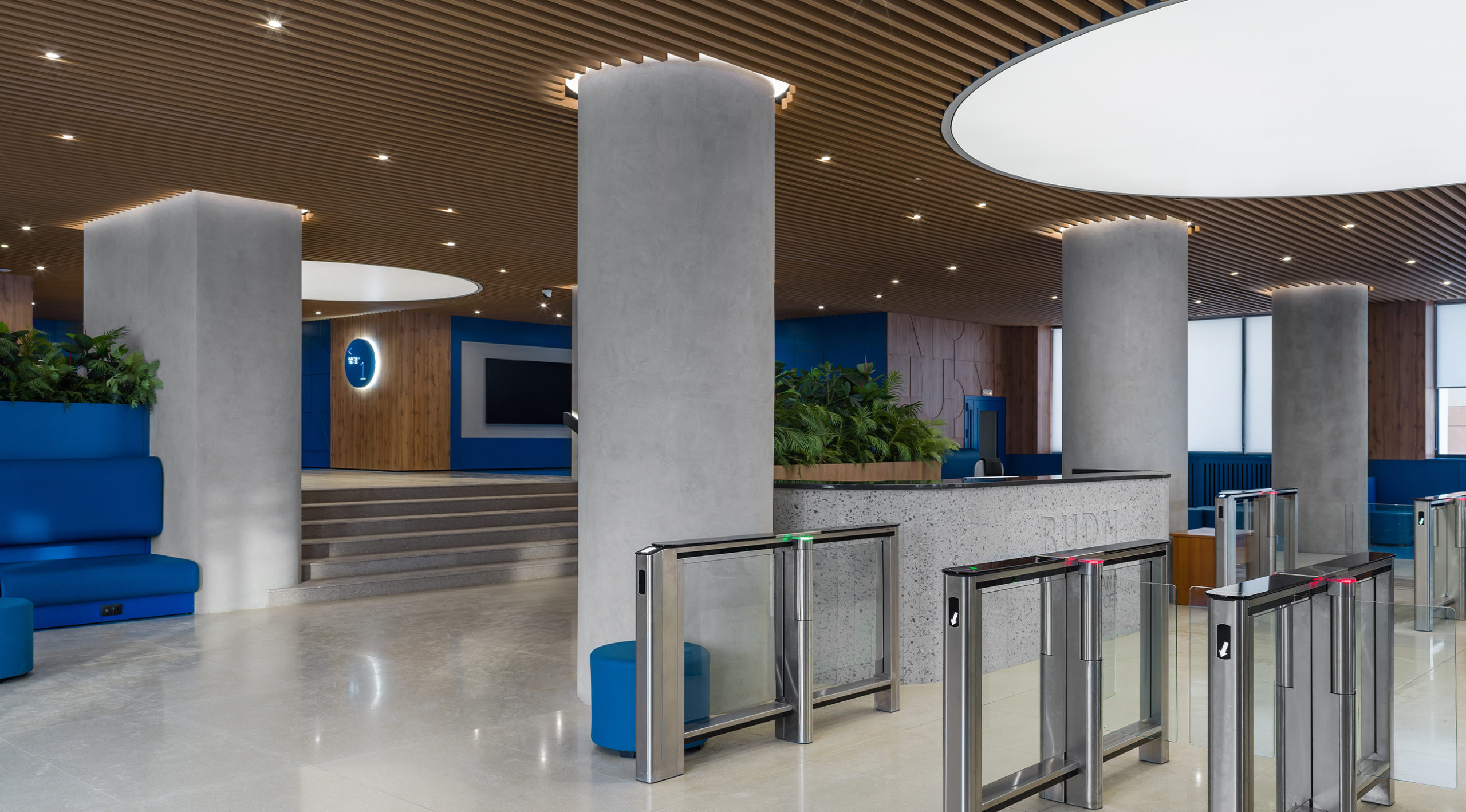The walls of the faculty become an integral part of their lives, which is why it was important for us to create a beautiful, flexible, modern and comfortable space for the entrance group of the faculty building.
In this project, we faced an interesting task of changing the function of the space provided to us, because previously there was an information center here.
This decision was made by the RUDN University management in connection with the opening of the Troitskaya metro station of the Peoples’ Friendship University near the faculty. Thanks to this, the new entrance group of the “gumsots” became the main entrance to the building.
We have preserved the two-level structure of the lobby: the entrance, reception and turnstiles are located on the lower level, and on the upper level – a cloakroom and lounge area.
Students are greeted by a symmetrical space with a spacious area in front of the turnstiles, which will help avoid congestion during rush hours, as well as a reception desk, where the receptionist and security guard workstations are located, and where the engineering systems management is concentrated. The turnstiles are located symmetrically, which helps to disperse the flows to the entrance and exit, and a revolving door at the entrance is also installed for this purpose.
The lower level features seating and mobile poufs for comfortable waiting. Built-in sofas are equipped with sockets, with which you can always recharge your phone, tablet or laptop.
On the upper level there is a spacious cloakroom designed for 400 places, which significantly relieves the main cloakroom, which operates in the building from the side of the university territory. Near the cloakroom there is a soft zone, mirrors and a media screen.
Continuing the design set in the entrance group of the main building of RUDN, we proposed a rhythmic ceiling, this time simpler – in the form of a slat. The lighting is aimed at emphasizing the symmetrical structure of the space: the main lighting devices are two large round light boxes, they are complemented by spotlights located according to the principle of the “starry sky”. Functional lighting is complemented by decorative lighting of columns and navigation elements.
“Eternal” materials were chosen as finishing materials, because this space is characterized by high traffic and increased wear of surfaces. We proposed terrazzo as a floor covering, and HPL panels as a wall covering. The reception desk, in turn, is also made of terrazzo and quartz agglomerate.

As the main color, we used the color of wood, typical for the entrance group of the main building of RUDN, it works for the stylistic unity of these two entrance groups. For the accent color, we chose the corporate color of RUDN – blue. We used it on several surfaces at once, highlighting entire zones with its help. This decision required great attention to the selection of colors of various materials during implementation, in particular, the floor terrazzo.
The walls feature relief surfaces that reflect the ornamentation that we specially developed for RUDN and successfully implemented in other areas.
The floor is made of blue terrazzo, as well as warm light gray and dark gray colors. The formula for blue terrazzo was specially developed for this project, since such a rich color is not typical for this material. The coating is made on the basis of concrete, so it will last a very long time, it is easy to maintain and repair.

