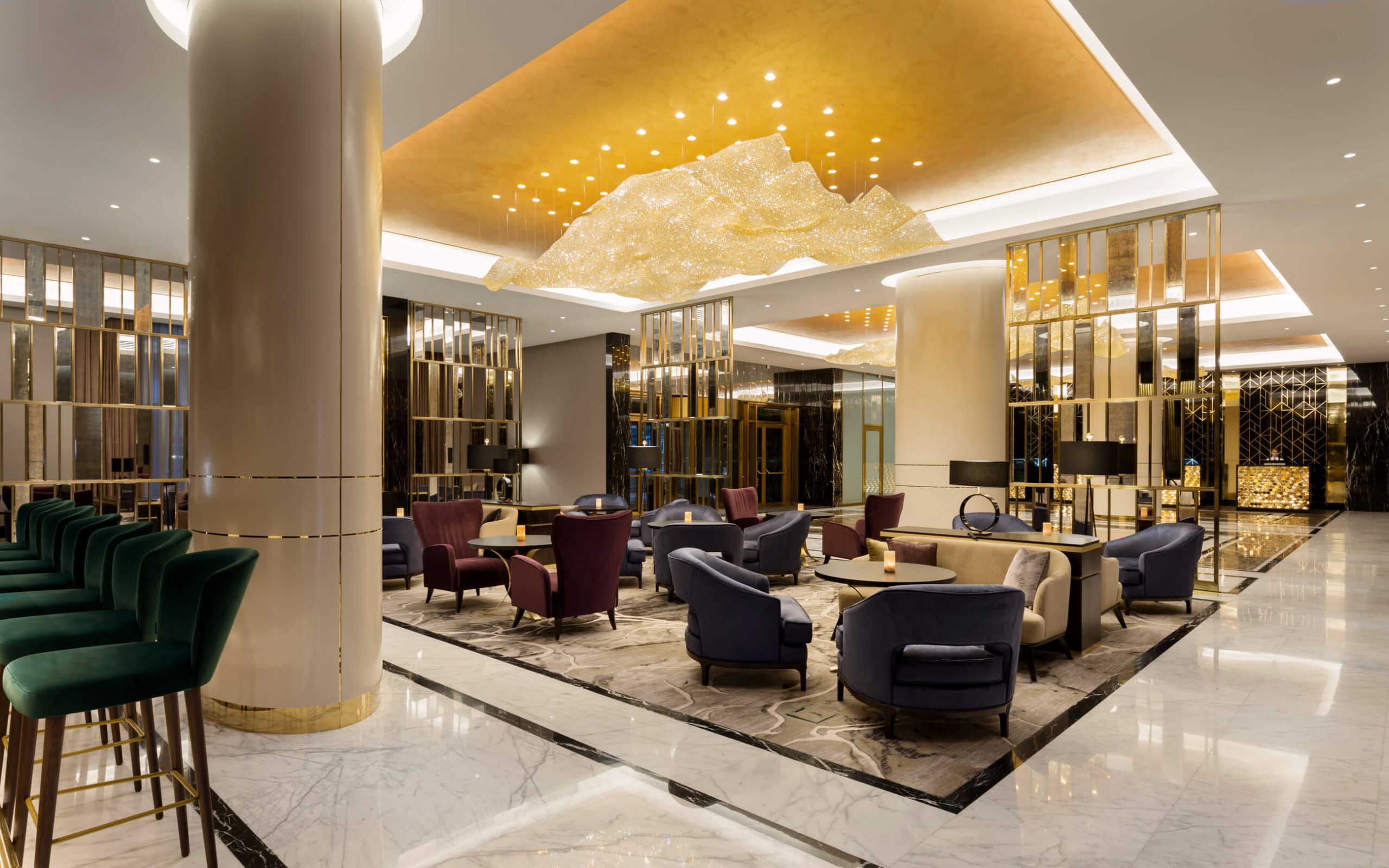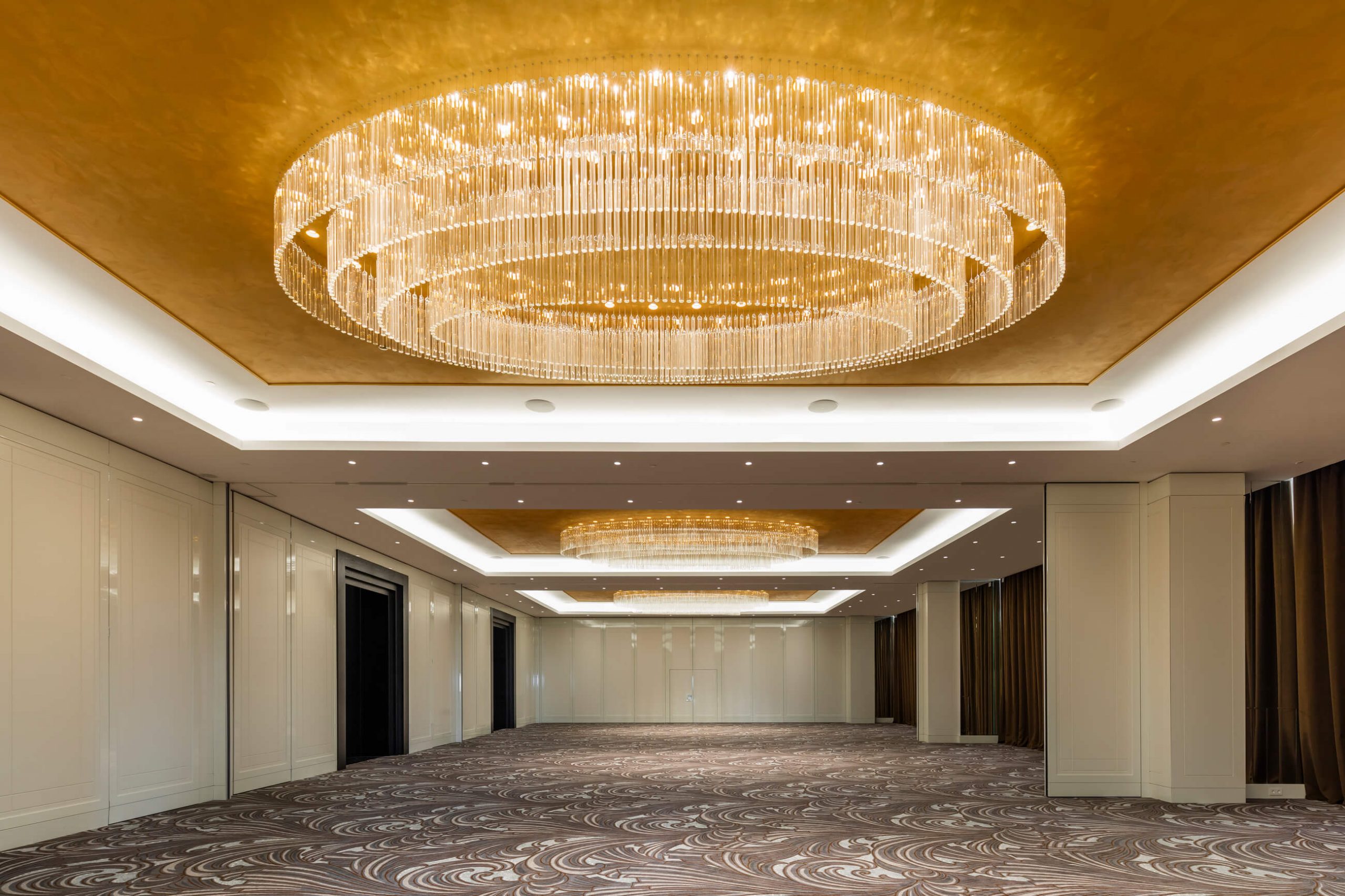Reception area
Reception counters are made according to the author’s sketches. Each has a unique façade pattern that changes depending on the lighting and the position of the observer. This effect is achieved through the rotation of the facade elements covered with liquid metal, reflecting the environment.
Custom-made Czech crystal chandeliers by LASVIT highlight the main areas of the entrance lobby on the ground floor. Their free-floating surface, woven from thousands of crystal elements, creates warm, soft lighting. The background is a ceiling with a noble gold texture.
The author’s pattern of wall panels, made in brass and natural veneer under a glossy varnish, creates an accent on the key elements of the space, and the general zoning is set by the ceiling niches and the geometric pattern of the floor.

Lobby
The zone is designed in the general style, it is characterized by a combination of noble materials, soft lighting, work with details. You can relax, hold meetings or informal negotiations here in a comfortable and presentable atmosphere.

Conference area
The second floor of the hotel is designed for negotiations, conferences and celebrations. The number of halls and the possibility of their transformation allows holding events of any format. Its interiors are made with the preservation of the methods typical for the hotel design and can enhance the prestige of any event.

Hall “Crystal”
Separate halls can be combined into a large ceremonial hall “Crystal”. Ceiling niches, custom-made chandeliers, high entrance portals and paneling set the rhythm of the space and enhance the solemn atmosphere.
Each hall, separated by high mobile partitions, is a symmetrical space with a pronounced central axis, accentuated by the geometry of the ceiling.
In 2019, our completed project won the nomination “Interiors of tourism facilities” in the Public Space Award competition.

