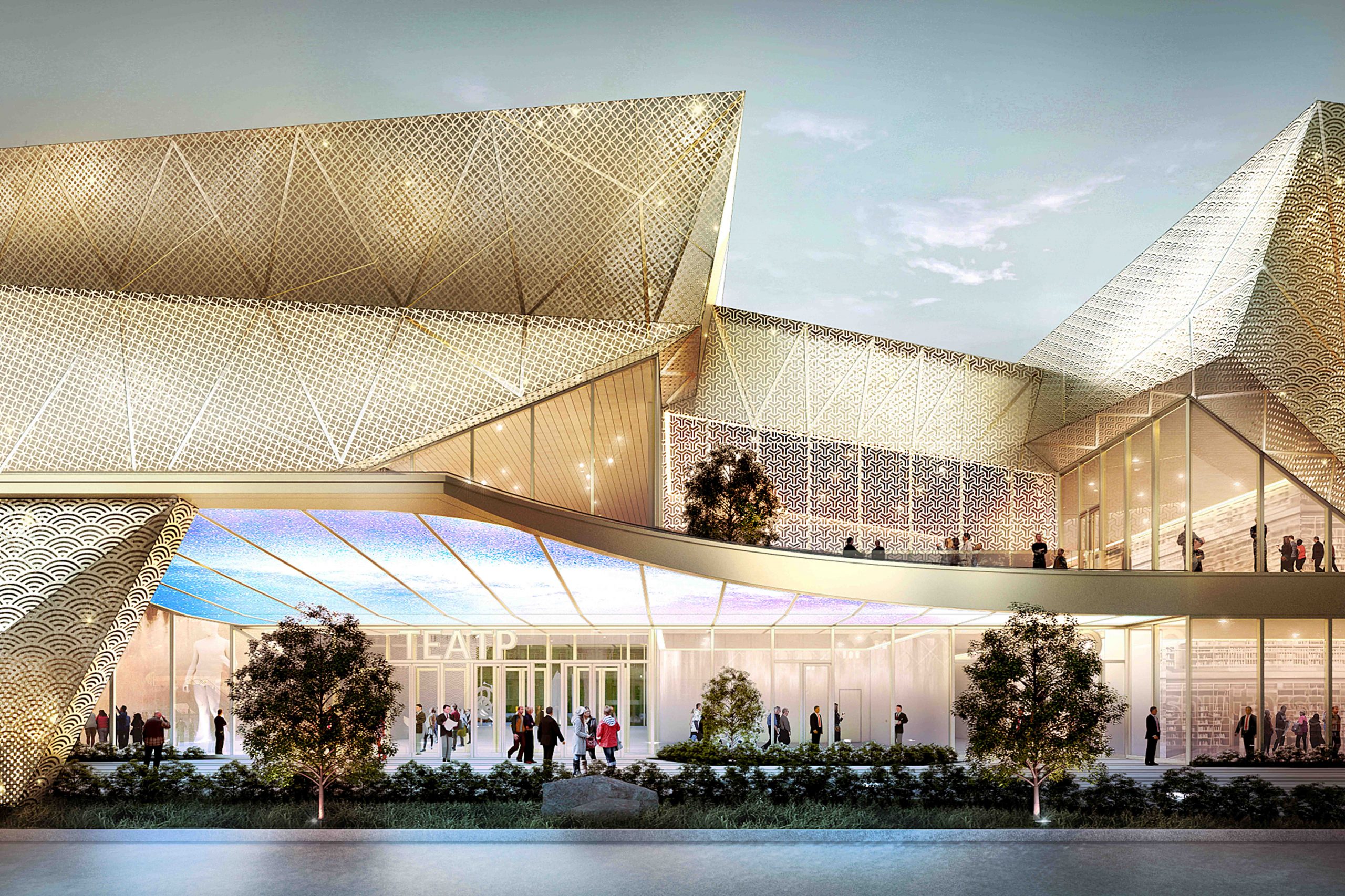
The design of the cultural center began with an analysis of the territory and the needs of the people. Among the requests of the residents of Kislovodsk were the following items: an organized recreation area near the water, a landscaped area, a modern skate park, a flat fountain, and an ice rink in winter. We took these points into account in the preliminary design and proposed the scenario use of the territory adjacent to the cultural center.
Given the territorial location of the complex in the structure of the city, the territory will be used by different groups of the population. Of the nearby community centers, we considered the following to be especially important:
1. Children’s music school
2. Sanatorium “Solnechny”
3. City circus
4. City Council and city administration
5. Shopping center
6. Narzan Museum
7. Birch River
8. Public building
9. The existing cinema “Russia”
The design of the cultural center began with an analysis of the territory and the needs of the people. Among the requests of the residents of Kislovodsk were the following positions: an organized recreation area by the water, a landscaped area, a modern skate park, a flat fountain, and an ice rink in winter. We took these points into account in the draft design and proposed a scenario use of the territory adjacent to the cultural center.
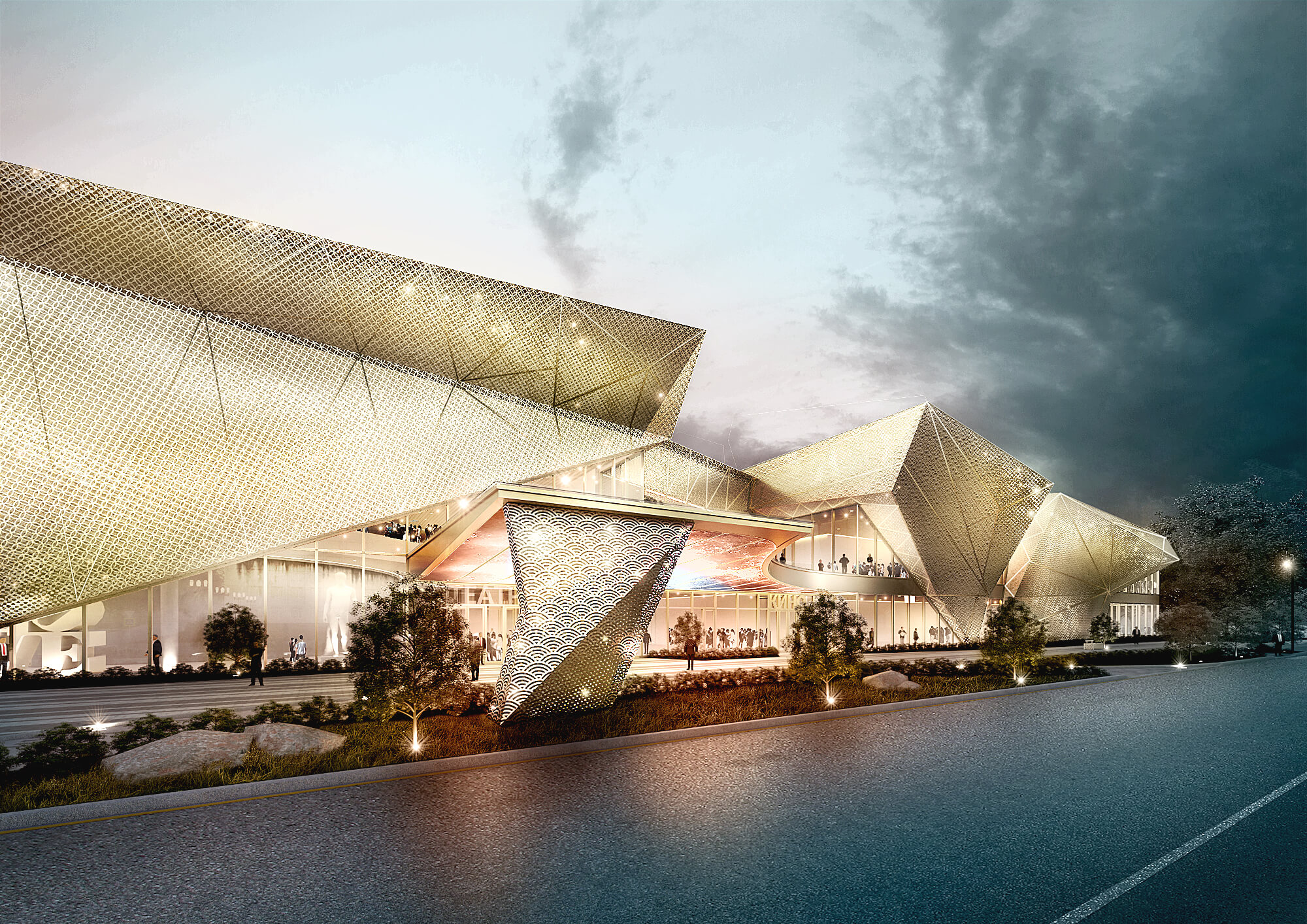
Working with the space-planning solution, we relied on the principles of functionalism, strived for a rational distribution of functional blocks. Thus, the building is a composition of volumes, which correspond to the internal function by their size and glazing area. The rhythm set on the facade emphasizes the overall composition and geometry of the complex.
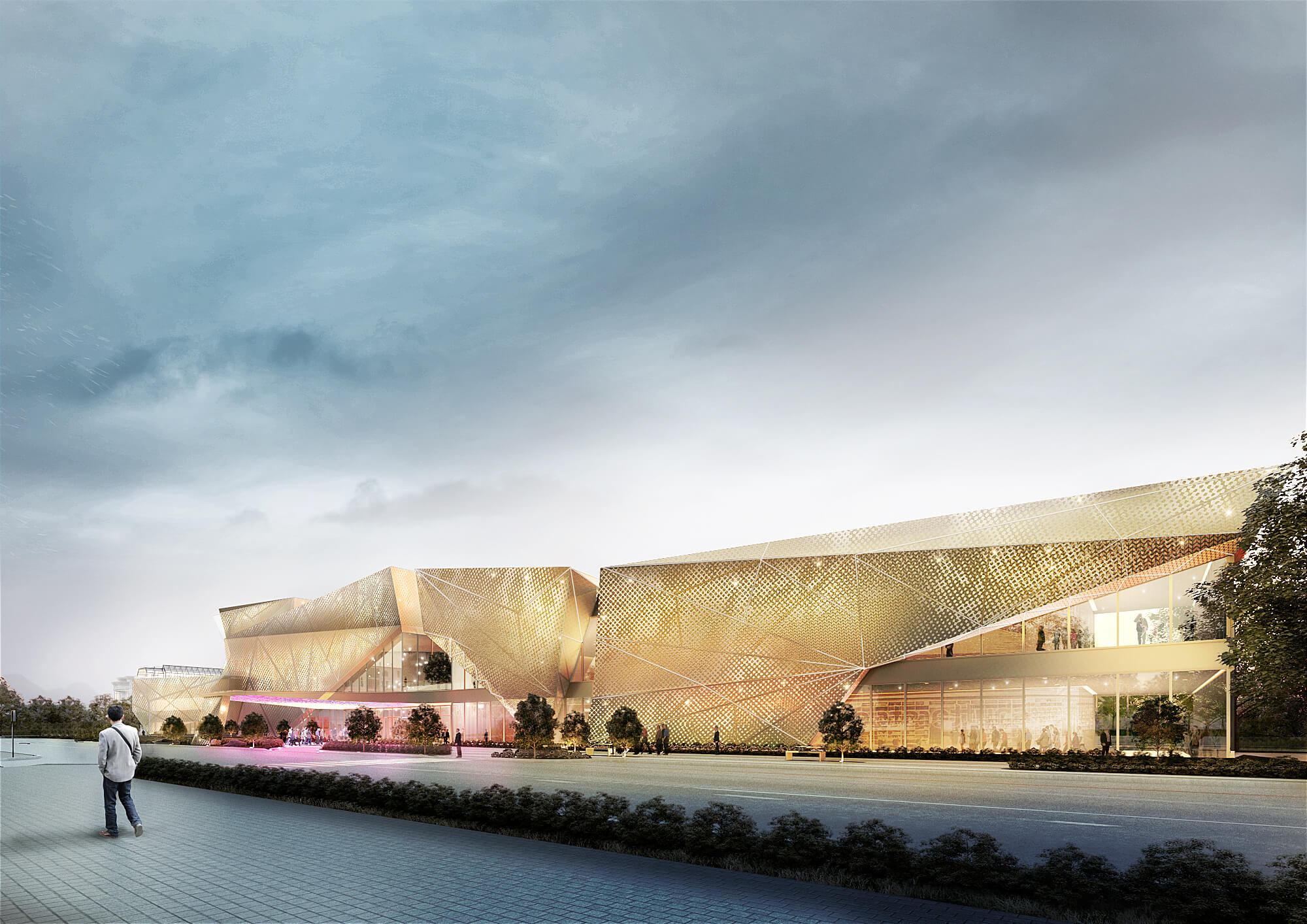
However, in addition to following the functional component, the dynamics of the facades is achieved due to the curved broken forms of the facade panels, which symbolize the mountainous landscape of Kislovodsk. And the golden color and airiness achieved by the perforation effect are references to the sun, which can be considered a symbol of the city. In addition to everything, we wanted to preserve the continuity of architecture, to make a kind of metaphor for the cinema “Russia”, on the site of which the construction of a cultural center is planned. Our attention was drawn to the pattern of gold rings on the facade of the cinema. That is why the perforation on the facade panels of the cultural center is a pattern of circles and is a reference to its architectural predecessor.
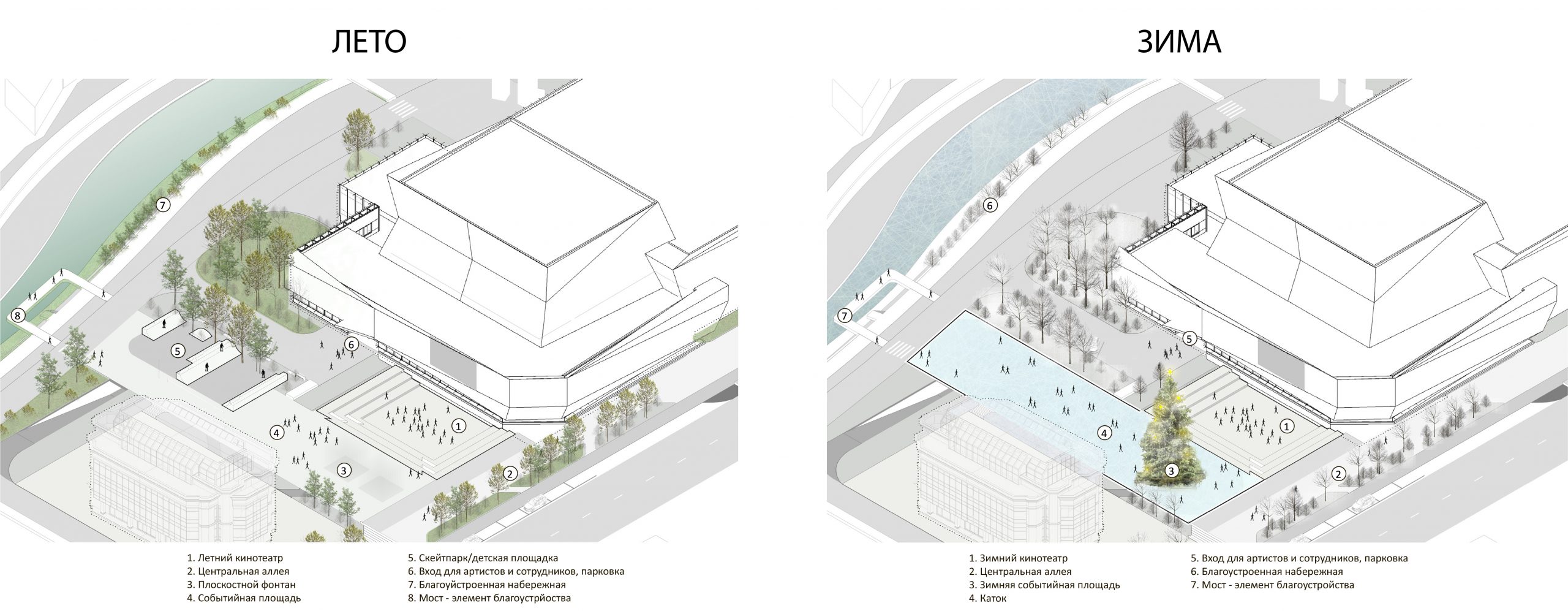
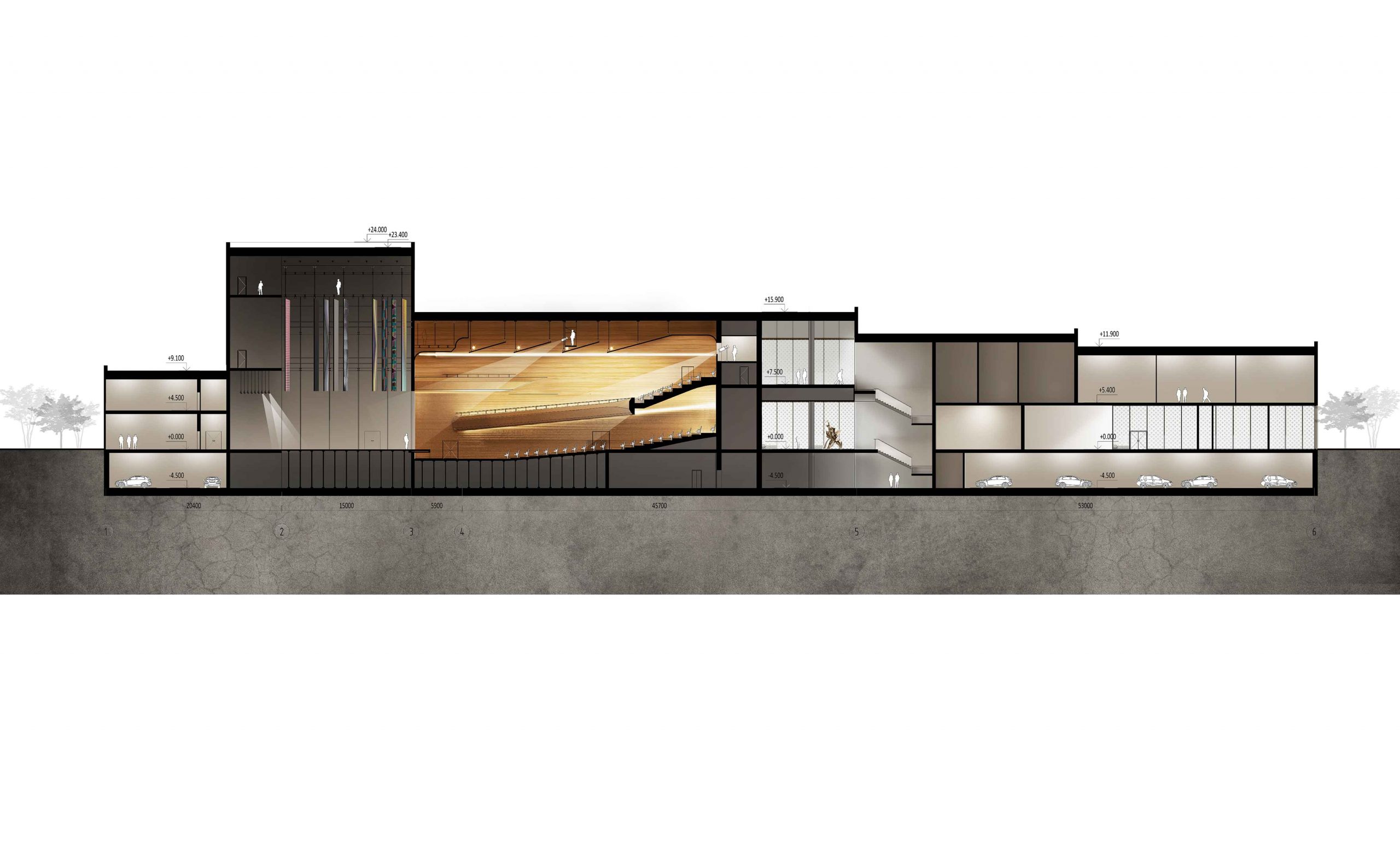
In contrast to the exterior, the interiors of the multifunctional cultural center are soft sculptural compositions. The centerpiece of the lobby is the curved concrete contour of the auditorium. The galleries on the second floor intersect the double-height space with curved silhouettes. A decorative, almost weightless chandelier has taken its place in the double-height space of the main entrance. The outer perimeter is either smooth lines of interior walls in neutral shades, or huge stained-glass windows, half covered with a decorative metal lattice. The ceilings of the second floor are decorated with patterned wood layouts.
It was assumed that in the lobby, as an educational and decorative story, samples of art and history would be constantly displayed and updated. The interior of the lobby will also allow holding mass exhibitions – when the entire space turns into a gallery / museum.
The concert hall includes a transformer stalls, an amphitheater, a balcony, two boxes, as well as a stage equipped for events and concerts of any complexity. The capacity of the hall can be transformed from 1200 to 2000 seats. Like all interiors of the complex, it is a sculpture. As a finishing material, panels with a natural relief stone are used here. Curved walls find support in the silhouette of the balcony, in the flowing protrusions of the boxes, in the shape of the ceiling.

