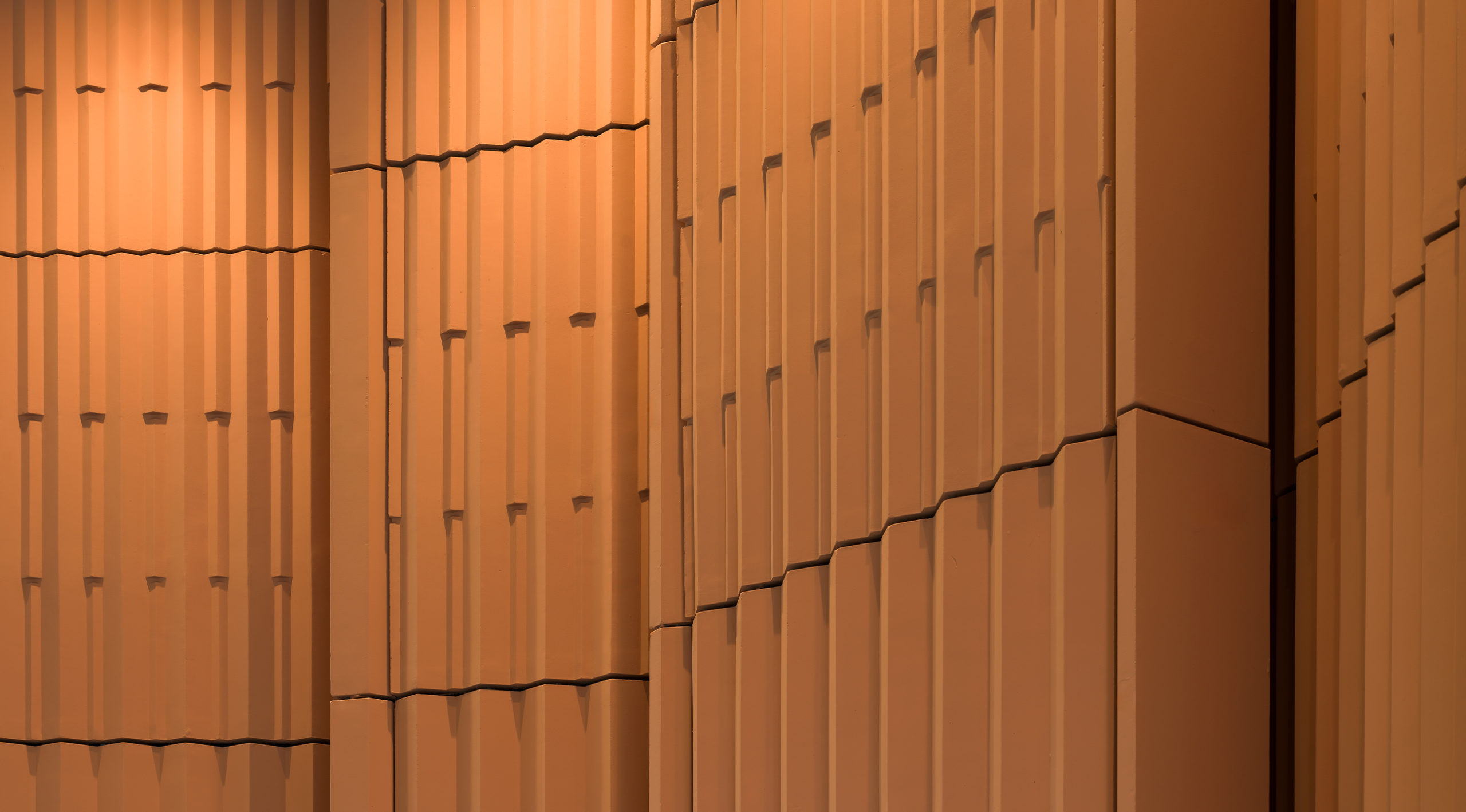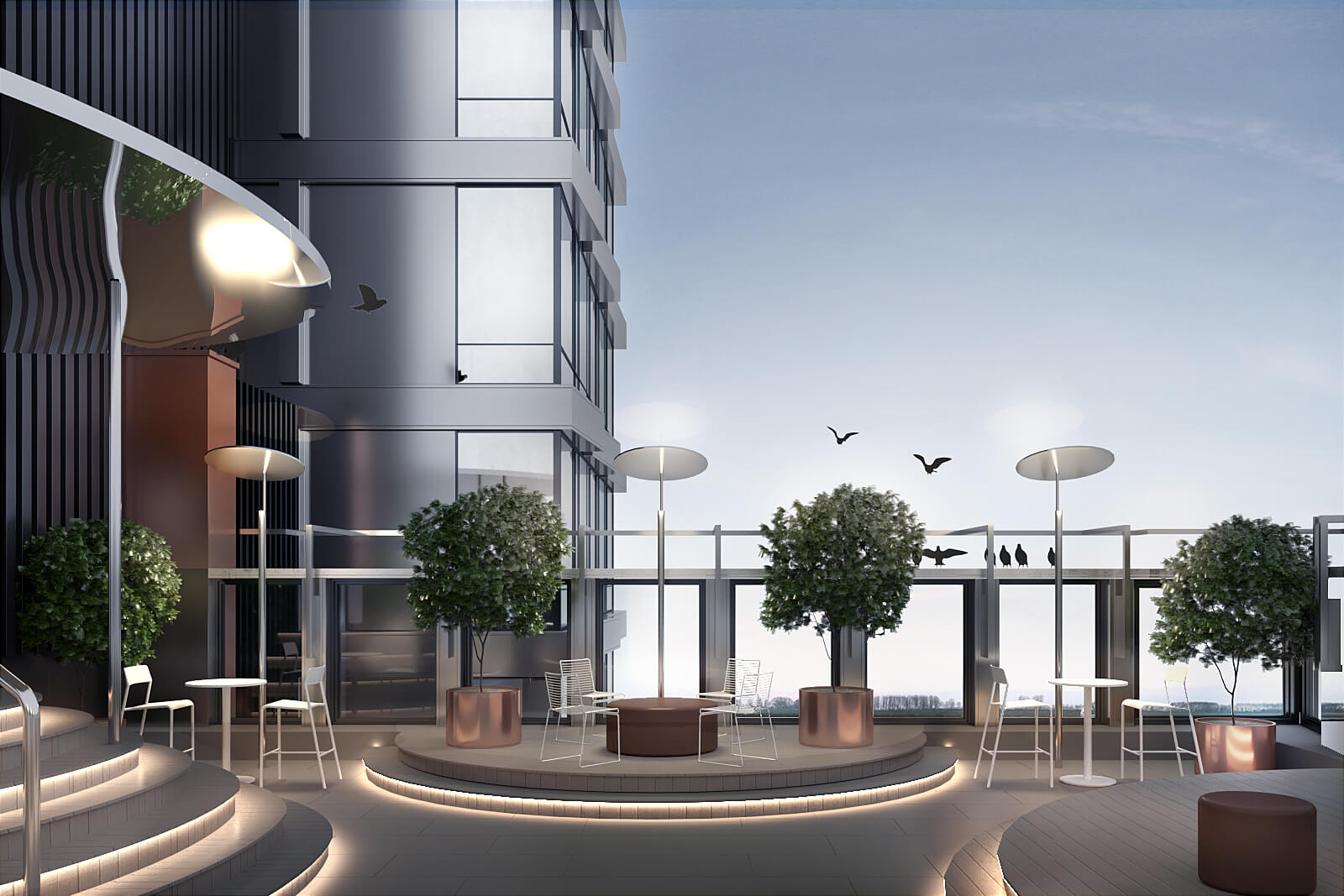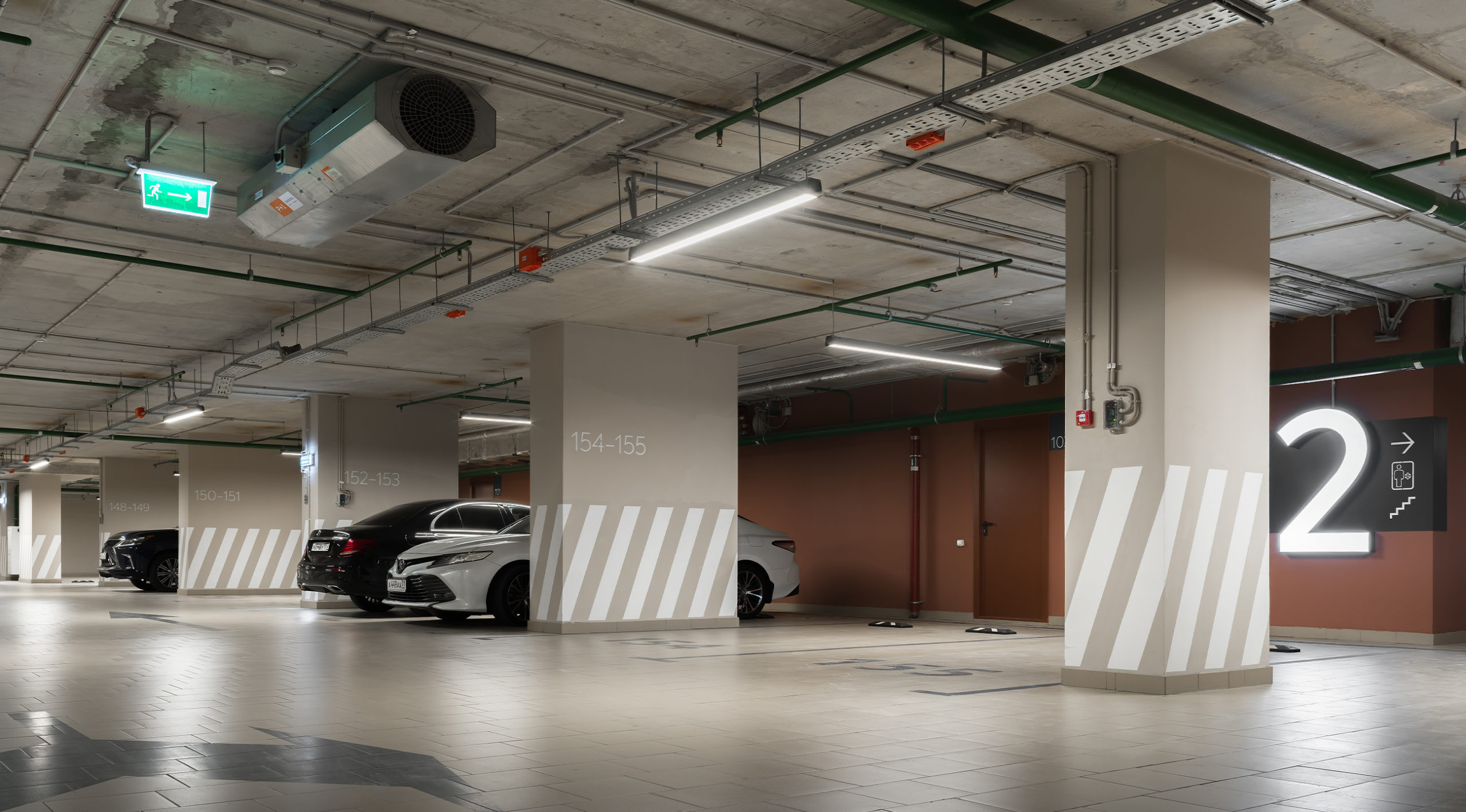The concept is based on the play of textures. The accent texture is matte metal, which, appearing here and there, with its soft sheen refers to the name of the residential complex. Metal surfaces are used in the reception desk, floor details, furniture, decor, and spotlights scattered across the ceiling enhance this “radiance” effect.
The first floor of “Eniteo” includes a spacious lobby with a reception and post office, a wheelchair, lift halls, and bathrooms equipped for visitors with disabilities.
In the lobby space of the 1st floor, we have clearly marked 3 zones: a waiting area, a post office area and a children’s play area. In turn, the waiting area is divided into three sofa groups, complemented by floor lamps, carpets and decor. These mini-zones stand out in the general space with decorative pylons. We have also provided for a round panoramic lift, fitting it into the interior, because the roof of the lobby will be used as a public space.
The color scheme of the lobby is warm and calm, with muted terracotta as the main color, complemented by warm wood grain and subtle metal accents. All finishing is done using porcelain stoneware: gray terrazzo is applied on the floor, textured wood-like porcelain stoneware on the walls.
The overall solution is supported by decorative pylons, finished with ceramic panels with embossed patterns. Large ring lamps unite this richly detailed interior.

The children’s area is highlighted in the lobby space with a pyramidal structure, which also serves as a play object. Inside, the object has two levels, separated by a grid, as well as everything you need for games.
In the elevator hall, the general soft range is set off by strict black portals in the ceiling, accentuated by decorative lighting.

Terraces on the roofs of the towers have become an excellent addition to the set of public spaces of the complex. To create coziness here, we used a decking, simple comfortable furniture and neat landscaping. The central design element of this space is an amphitheater and a canopy made of metal, which will protect from the sun’s rays.
The reflectors of street lamps, located at the parapets, along the perimeter of the terrace, resonate with the canopy, and the parapets themselves have a translucent filling so that residents can admire the views of the city.

The underground parking is designed in the same way as the rest of the complex. Pleasant colors, easy navigation, durable ceramic flooring – all this allowed us to create a favorable environment in this seemingly purely utilitarian space.
For typical floors, we used the same palette as for the entrance group, but the decoration was already solved with the help of decorative plaster. The texture of wood is applied to the unusual portals of the doors of the apartments, and the metal is used in the portals of the elevators and neat navigation.

