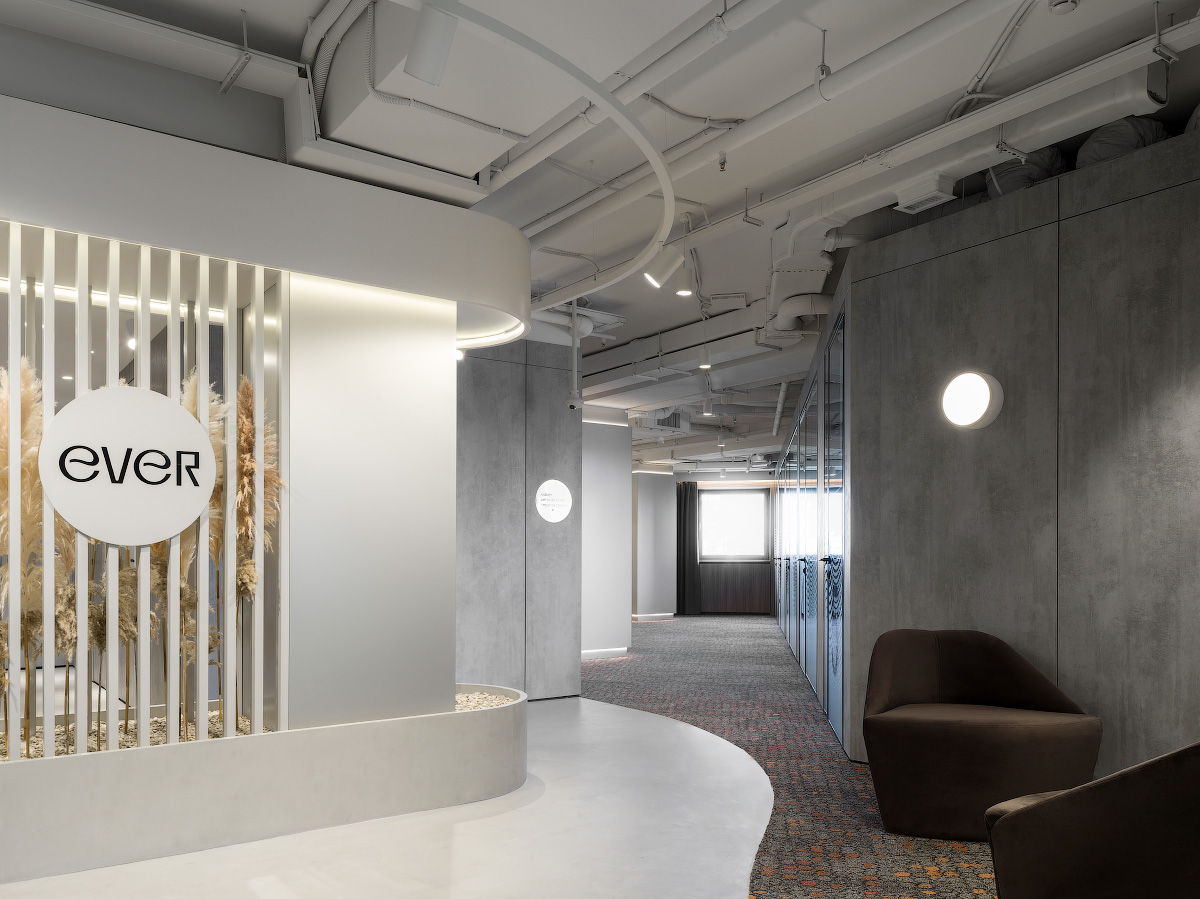The non-standard floor layout posed an interesting challenge for us. As a result, a spacious triangular demonstration area turned out, which became the main space of the sales office. The triangular space of the back office “corresponds” to this zone, and the central place is occupied by the entrance group with the reception and the waiting area.
The entrance area creates a contrast with the coziness of the rest of the areas, so we used cold concrete surfaces to decorate it. The central element of this zone is the welcome-board with the logo of the residential complex “Ever”, made with lamellas and accented with a large hoop lamp. The general coldness of the interior is slightly set off by the spectacular dry woods and pebbles used in the welcome-board composition. From the side of the visitor’s area, the entrance area is bounded by a graceful curved boundary between the concrete and carpet floors. Crossing it, the visitor, as it were, gets home from the street.
In contrast to the entrance, the demonstration area is designed in soft colors and textures, there is a lot of wood. The center of the demonstration area is a layout with a large interactive LED – screen and a massive concrete podium, built-in wardrobes with samples of finishing and decor, as well as soft panels for comfortable waiting. The layout is accented with a huge chandelier hoop above it.
Unusual window portals are decorated with wood imitation; they are complemented by dense soft curtains to the floor. The floor is covered with a spotted patterned carpet giving the space a touch of informality. The soft filling of this area is contrasted with the white open ceiling and the columns finished in brushed metal.
To the right of the demo area are meeting rooms for meetings of managers and clients. The decoration of these rooms imitates concrete and warm wood. To create a soft, “enveloping” atmosphere, we used rounded wood-like panels, dark countertops, the same carpet as in the demo area. Visually, a matte pattern on glazed partitions will help to isolate from the common space.
Meeting rooms are reserved and without unnecessary details. The walls are decorated with wood, where the appliances are already built into the furniture.
To the left of the demonstration area, we have placed a children’s area where young visitors can have an interesting time surrounded by unusual lamps in the form of balloons or by drawing on a magnetic graphite wall.
In the children’s area, we have placed everything for a boring wait: a TV panel with a game console, comfortable poufs, a drawing table. Elements of furniture and decor in this space appear either in the form of buffalo poufs, or in the form of glowing balloons, or in the form of houses and clouds on the walls, making it more interesting for young visitors.
For the sales office of RC “Ever” we tried to create an interior, the comfort and softness of which will be emphasized by deliberately cold surfaces and loft elements, just as our house contrasts with the city, and we succeeded.


