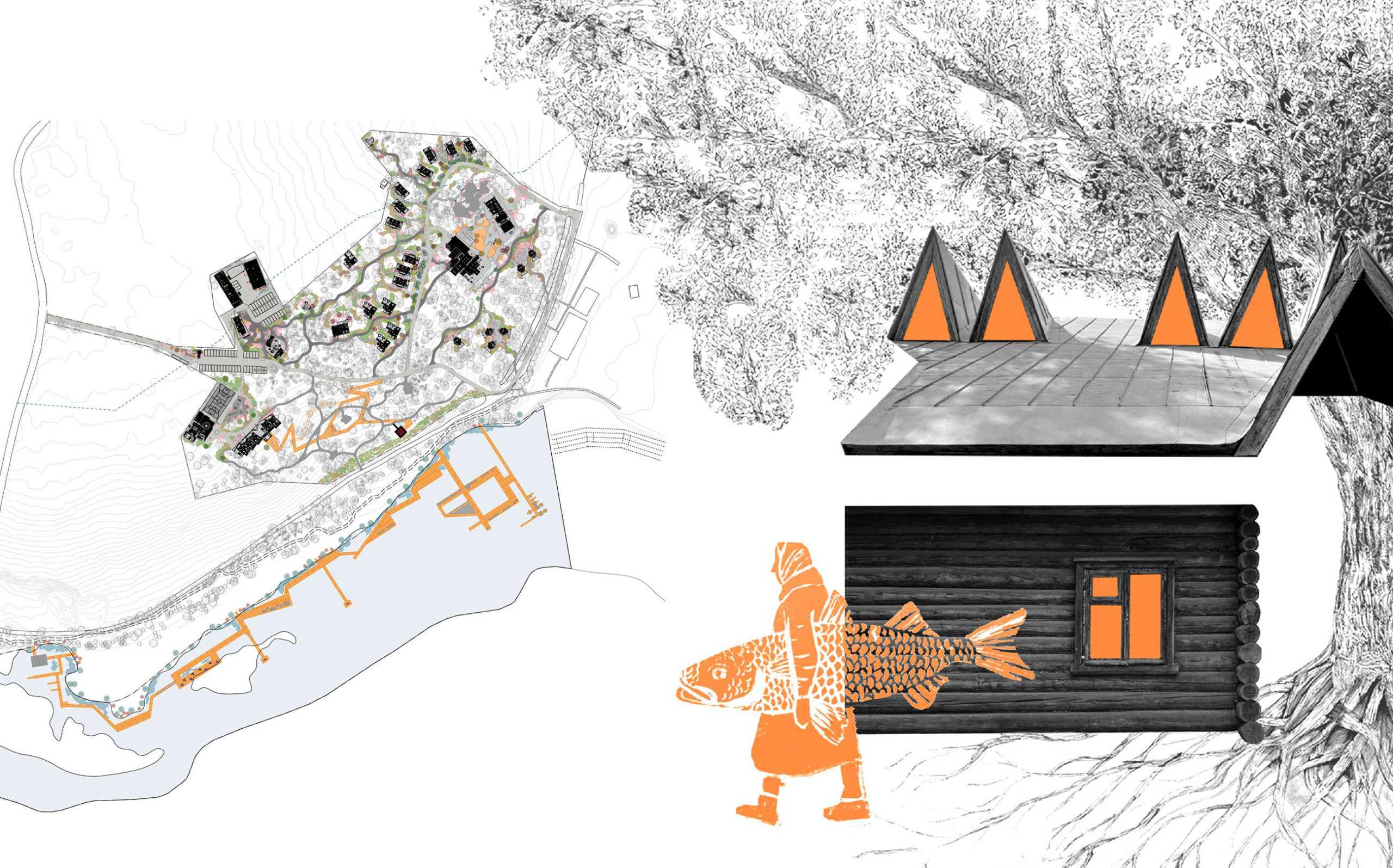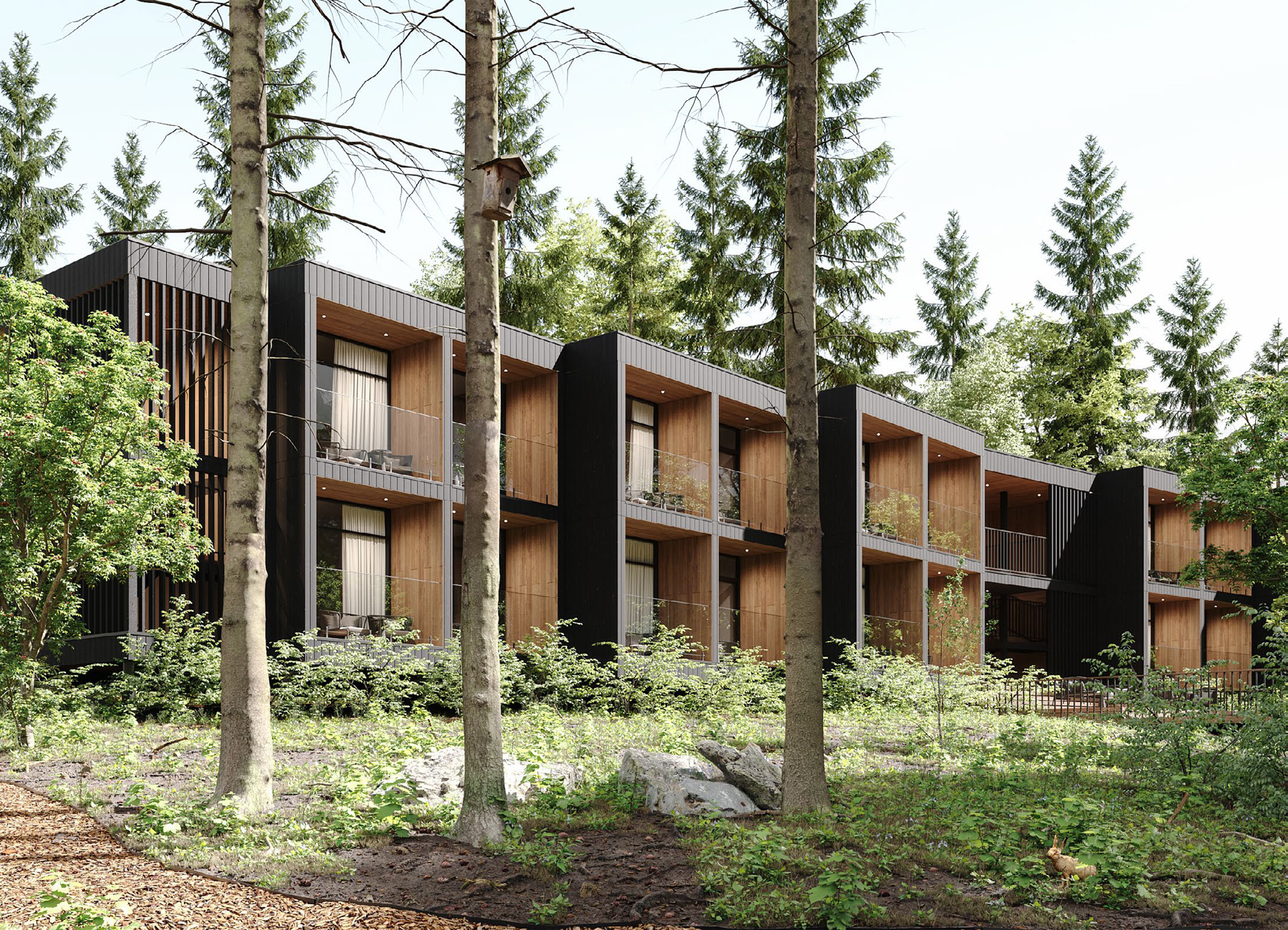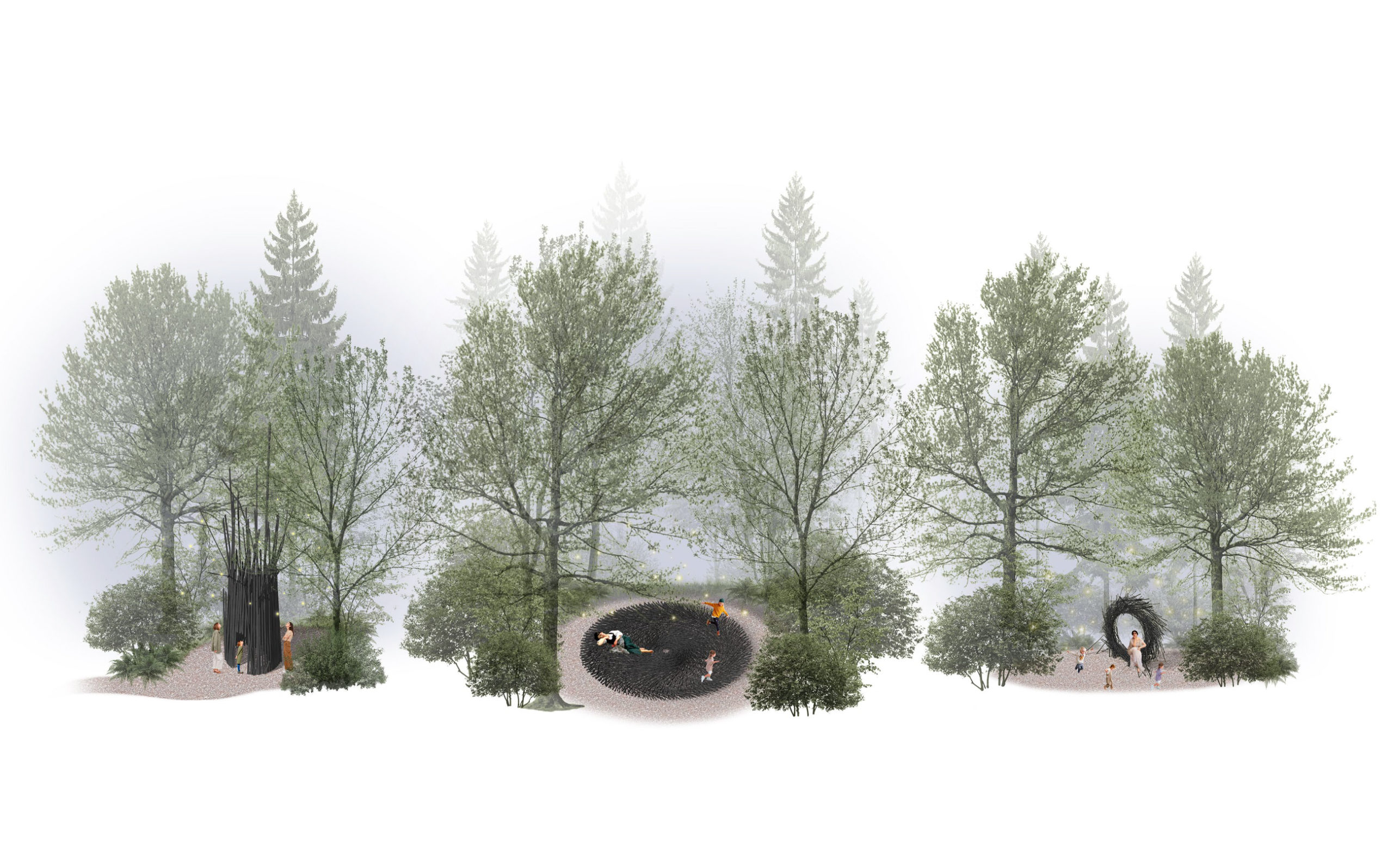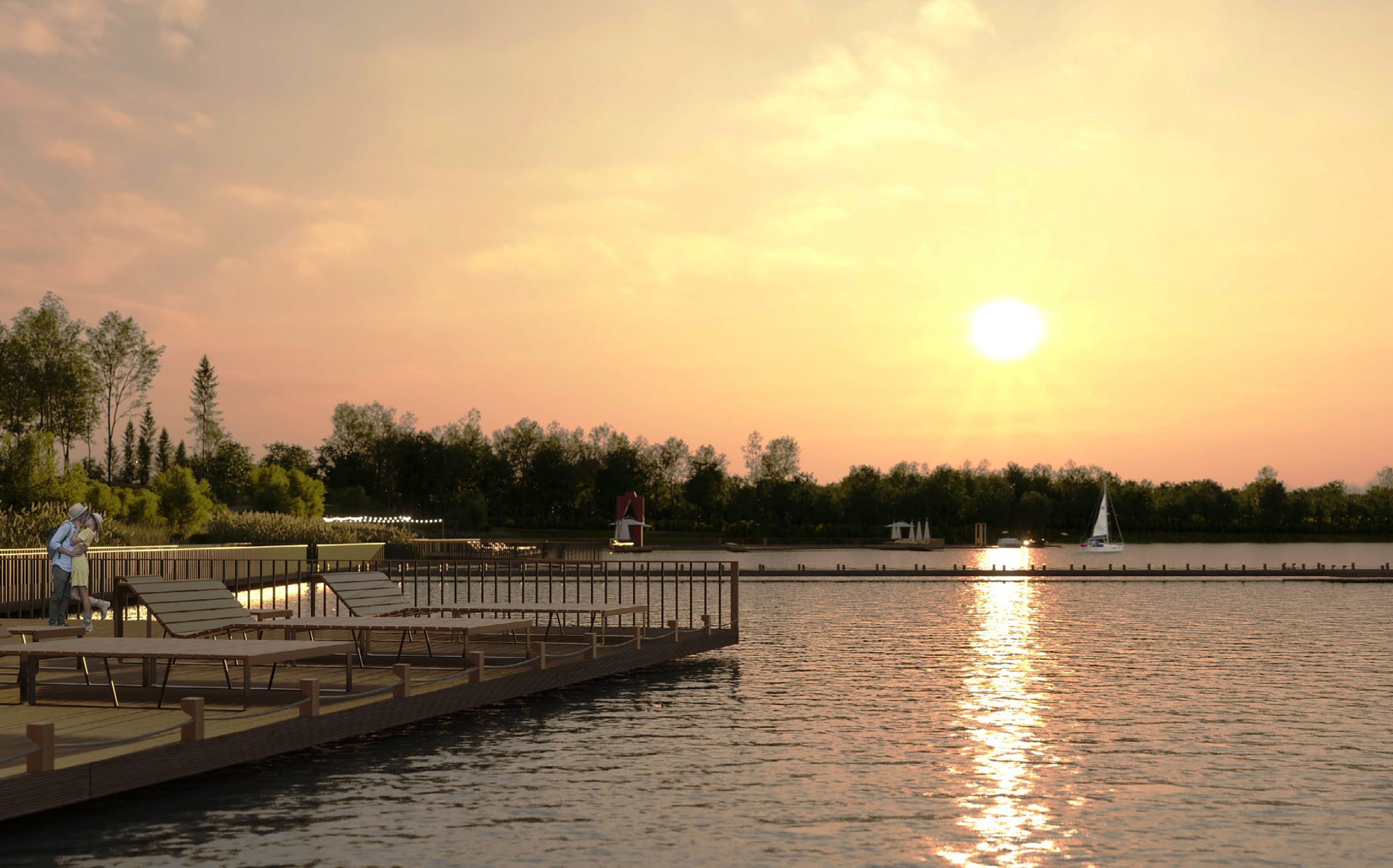Location: Moscow region, Mytishchi urban district, Aksakovo village
Travel time from the Moscow Ring Road to the territory: 40 minutes.
The main objective of this project is to rethink existing but uninhabitable buildings and build in their place
new guest houses, complemented by public components both on land and on water.

The existing buildings have a general visual character – they are either simple-shaped structures with a pitched roof, or “wigwam” houses.
All buildings have a floor height of no more than 3.5 meters.
The project provides for the renovation of existing and construction of additional non-capital facilities. Renovation of capital objects will be carried out in accordance with cadastral data, with additional modular extensions of a non-permanent type and terraces. The remaining objects are temporary structures for recreational purposes in accordance with the norms of the Forest Code of the Russian Federation.
The existing position of the base and the development spots determined further programming: the territory by function, by transport equipment, walking routes, and by the density of amenities.
Navigation was also defined: all individual types or groups of houses were given names that embody the spirit of the times when the recreation center was founded.
The entry zone is a checkpoint with a stele, the administration is with a characteristic display and “sign” of structures.
The features of the architectural and visual solution are inspired by the idea of a “forest within a forest”, where the use of dark wood “hides” all the buildings in the natural environment, harmoniously combining with the surrounding landscape. This technique creates an atmosphere of comfort and privacy, and the use of simple forms in the geometry of objects emphasizes the laconicism and clarity of the volumetric solution.
Behind the entrance entrance facilities there is a technical part of the entire territory – a staff hotel and a warehouse complex with parking. The “hidden” area is separated from the administration by a walking courtyard.
This recreational courtyard is the connecting core between another building – an internal co-working museum dedicated to the history of the territory.
The stylistic premise is also embedded in most of the interiors of the objects – we wanted to emphasize the connection of the new building with the architecture that was reconstructed.
ISTOK
The museum is a kind of walk-through “starting point” of the base; it is a place of gathering, waiting, learning and relaxation at the same time. In addition to the fact that it is located on high relief, it has an usable roof – an observation floor, from which you can see the entire main road and the path to the water.
SPUTNIK
the first type of houses, the smallest in area, designed for a 2+1 family.
There are 10 units throughout the territory
Each room is mirrored relative to each other, forming a cell of 2 separate rooms with a single porch. Each side has its own exit to the terrace with a seating area near the fireplace.
ZENIT
Guest house of the second type, with two full bedrooms and a living room. Maximum capacity – 6 people. There are a total of 5 units on the territory.
The house has its own porch and a wide, private sitting area with a fire pit, plunge pool and firewood on the terrace, which can be accessed not only through the living room, but also directly from the master bedroom.
STRELA
Houses of the third type, differing in their configuration: they have a mezzanine floor and a preserved interpretation of the “wigwam” shape
The only guest houses with a second light, where the emphasis and “trick” of relaxation is the architecture of the house itself.
OGNIVO
Restaurant-canteen, located in a single “clearing” with the Leisure Club. In fact, this is the epicenter of social flows.
The hall has different configurations: both closed and open areas, which can be accessed along the perimeter through a wide amphitheater.
Thanks to the active terrain and this solution, the seating areas associated with the restaurant are increased, and an “architectural” improvement is also formed.
On one of the closed sides of the facade on the inside of the restaurant there is a built-in screen for seasonal events: film screenings, lectures, seminars. The screen canvas is protected by a facade screen – in cold times the screen remains in a warm contour.
In the interior of the restaurant, we wanted to fully reveal the idea of its name – “Ognivo”. Using the same contrasting mosaics and natural shades of wood, we additionally filled everything with orange light and rough, as if burnt textures.
The restaurant and leisure club are connected by POLYANA.
In addition to the mentioned amphitheaters on the terrain, the terraces of the buildings are additionally connected to each other by a deck with additional seating areas.
The landscape design deserves special attention: the central part is completely dotted with cereals with a small splash of contrasting purple flowers.
The clearing provides 2 paths of movement (in addition to the center ones): down to the terraces, to the water and up along the terrain through a stone path to the playground.
The playground is equipped with many elements suitable for active and passive recreation. Also, these elements are designed for different age ranges, so even adults can find something to do there.
The interior of the Zarya leisure club also displays the idea of its name:
dawn, bright orange mosaic in the design of the shelf, an abundance of light, warm wood, decorative, unobtrusive light.
The ROSA bath complex and small steam rooms – NORTH and SOUTH – are dispersed throughout the territory for comfortable walking distance from any end of the park.
HORIZON
Another type of housing located on the territory is a modular hotel. The building is a new building, with its own “lumbago” and a small courtyard. Each room has a view of the pond and an individual entrance directly from the street.

An overhead air path leads to the inner terrace, connecting the residential complex with the coastal part.
The design of the room is also focused on the general theme of the territory and contains the main base color of “Voskhod” – orange.
The sports pavilion – ZARNITSA has a full-fledged mobile hall and an organized outdoor area for yoga, warm-up, and stretching. Inside there is a full-fledged relaxation area with a single sauna and herbal bar. There is also a fenced basketball court adjacent to the northeast façade.
The sports zone also has an outdoor area for all-season workouts with multifunctional exercise equipment.
A large accent element of the entire project is the red observation tower-gazebo “Mayak”. This art object embodies the architecture and visual proportions of the objects that were located on this territory of the tourist center. There is a small copy of it on the pier – the lifeguard tower.
Landscaping on the water is a continuation of forest trails. This area includes: a corner for a fisherman, an area with sun loungers, a closed perimeter for swimming, a relaxation area with a net over the water, a swing, a pier for small boats.
The entire territory is intended for multi-season use: winter activities are carried out both on the water and in the forest (skating rink, slides, skiing, soaring, swimming).
Improvement elements are “hidden” in the thicket of the forest: nests, portals and trunks for the relaxation of hotel visitors.



