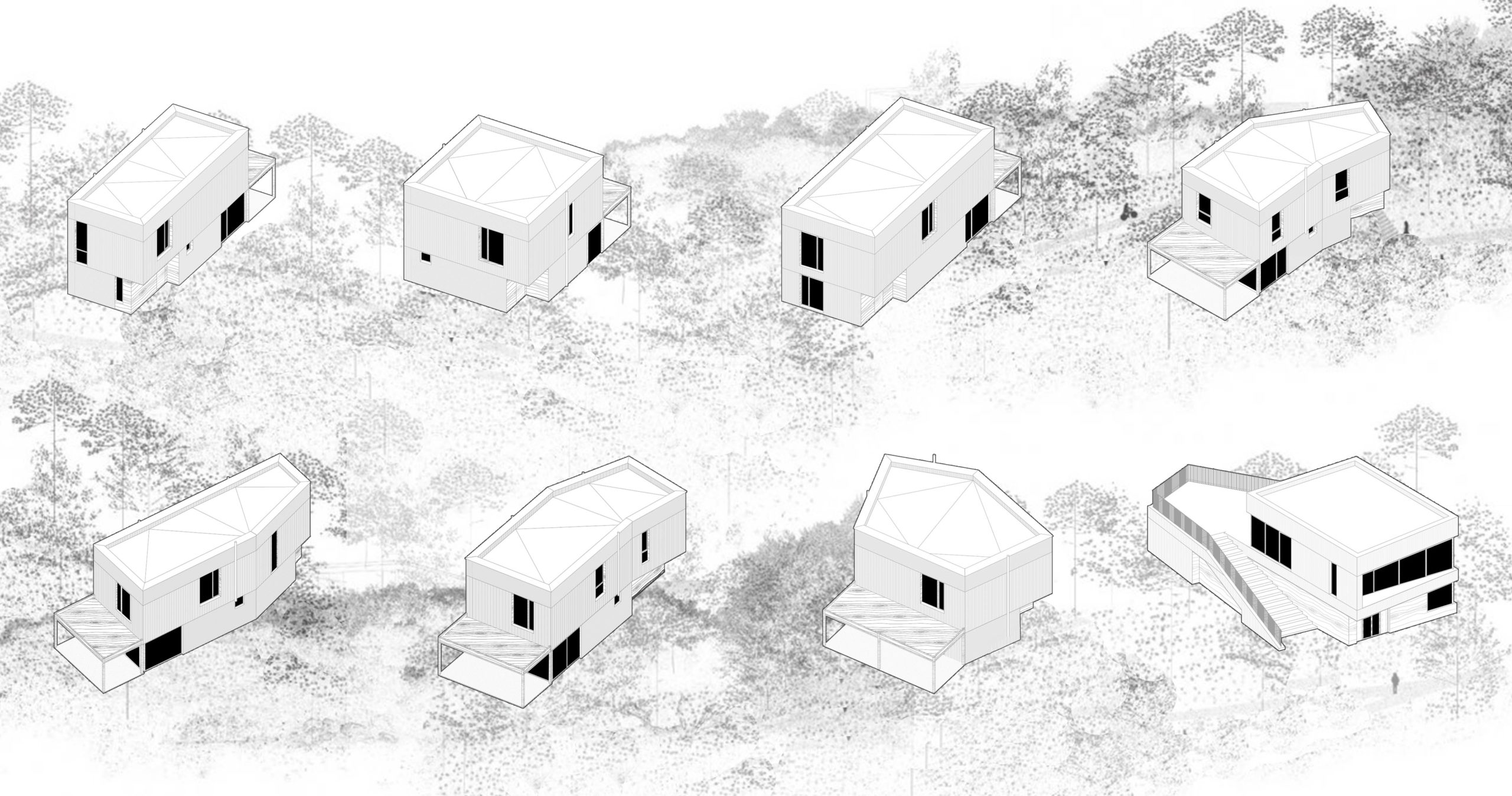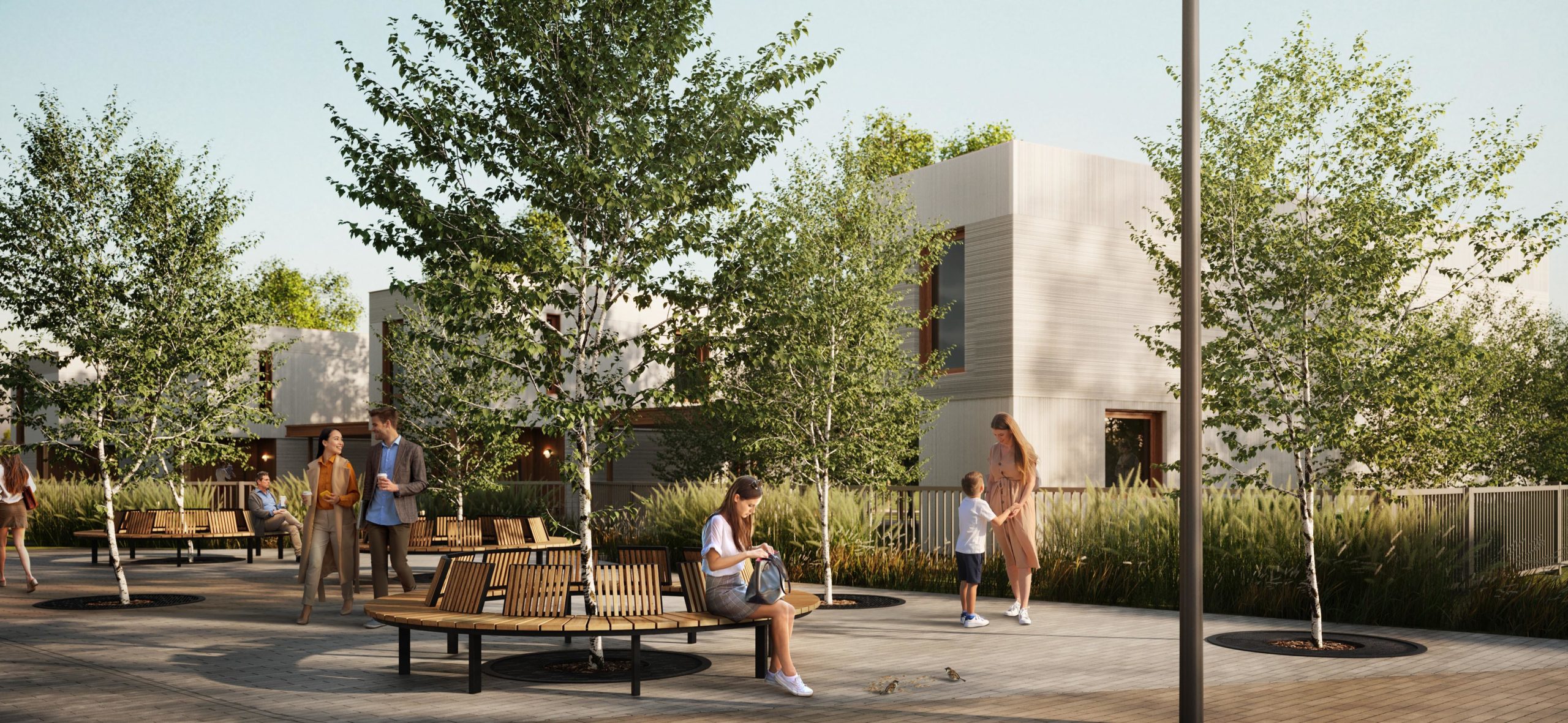The territory of the object is located near the village of Lamishino, Istra district. This is a territory with a favorable natural environment, which is able to immerse a person in the atmosphere of a quiet country life. A large adjacent forest area creates the impression of unity with nature. There are many birch trees on the territory itself – it was the drawing of its bark that served as a visual basis for the formation of a space-planning solution for both the general plan and the architecture of houses.
We were guided by the idea of promoting life in the villages as a concept of “a city within a city”, so the entire architecture of the village has a single architectural design code.
The village with an area of 11.19 hectares, where 117 land holdings of 6-8 acres each, is formed from 6 types of houses from 100 to 180 m2.

The houses are combined with each other with colors and natural materials that were used for facade cladding – natural wood panels, glass and metal, while different shapes and textures of building facades do not let your eyes get bored – all houses seem different in their configuration.
Also at the design stage, we relied on the ideas of sustainable development and respect for nature, which can be seen in the volume of houses and their facing materials.
Central communications are connected to all plots – the houses are suitable for year-round living, and balanced glazing ensures energy efficiency. The broken lines of the layouts of some types of houses echo the boundaries of the village, which additionally links the master plan and architecture in all its details.
The layouts of the houses themselves (from 100 to 180 m2) have a spacious 1st floor with a combined kitchen-living room and a compact 2nd floor with several cozy bedrooms and bathrooms. Despite the small footage of the house, it provides everything you need for a comfortable stay.
The village is surrounded by everything you need: large supermarkets, kindergartens and schools, hospitals, and a 20-minute drive from the city of Istra with its leisure and community centers. The village itself also has its own shop, community centers, sports grounds and leisure areas.
Considering that all spaces are unique, we tried to find a connecting author’s element that will help preserve the unity of small architectural forms and buildings. Such an element, in addition to the concept, was the yellow color.
Each resident of the village can choose their leisure activities according to their interests – to engage in outdoor activities in the forest, spend time with the family on the beach, or just sit by the fire in the backyard of the site.
It was important for us to create conditions for a rich life outside the site, to design a healthy environment in which the values of openness and good neighborliness are developed.


