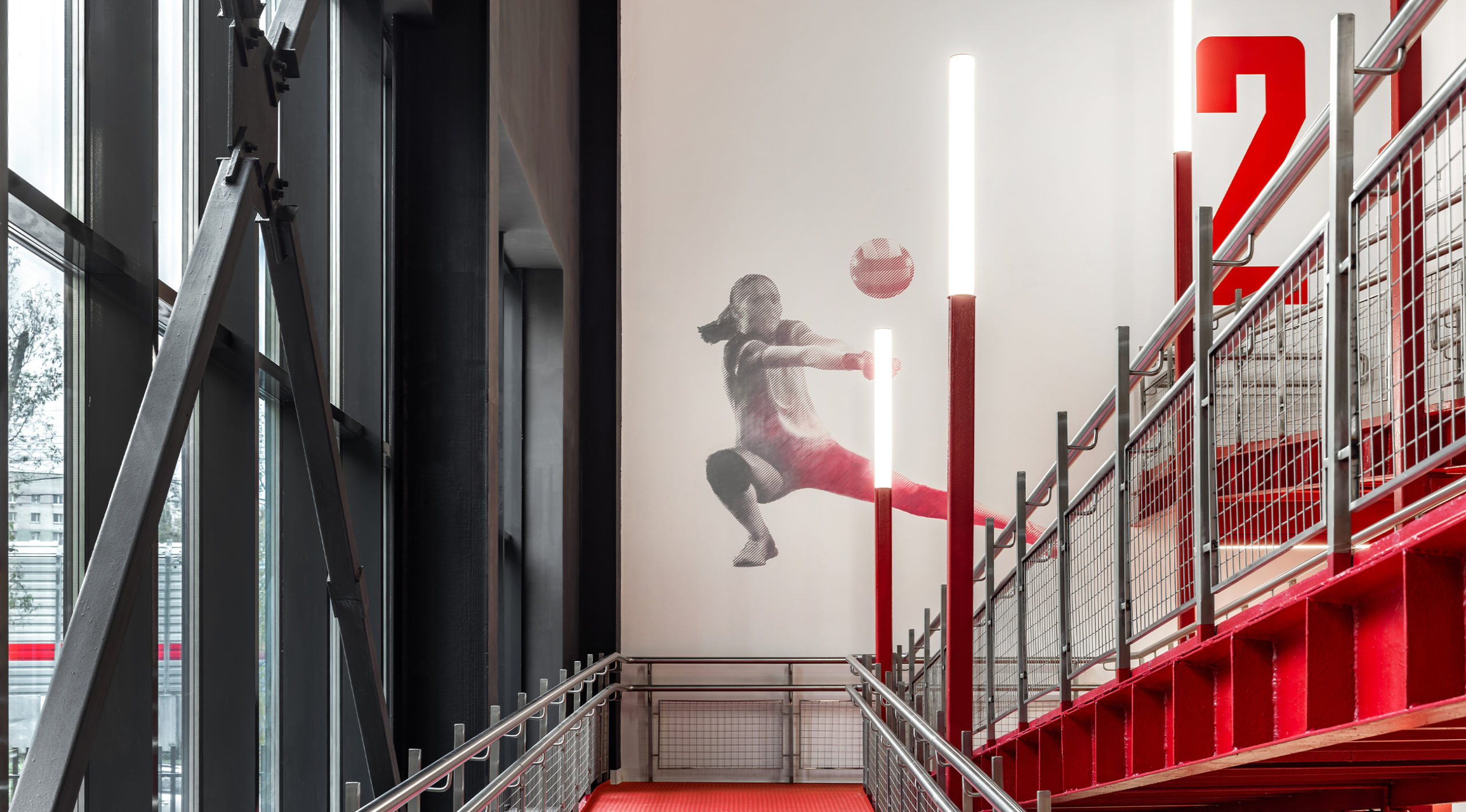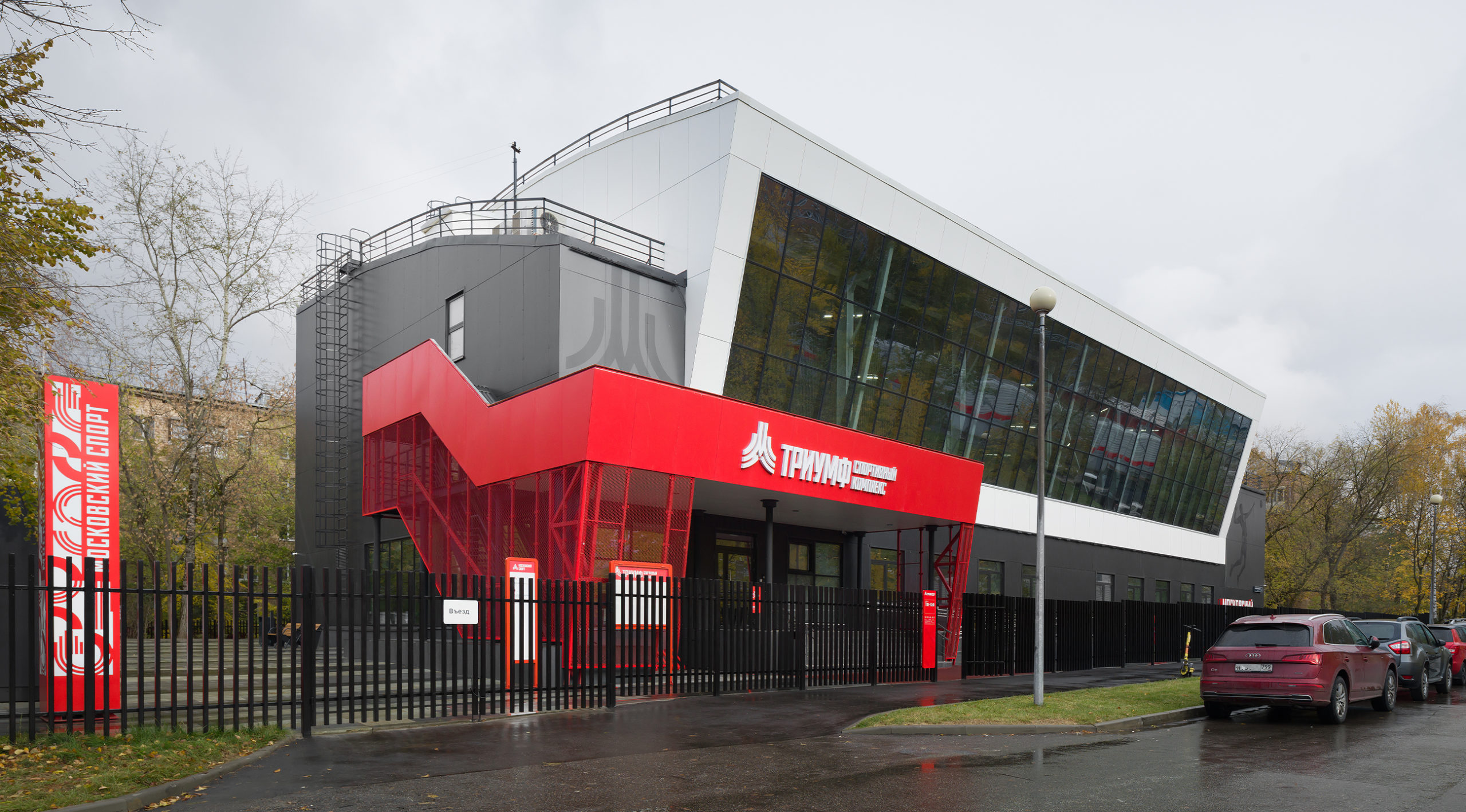There are several hundred standard state physical culture and health complexes in Moscow. The developed standards will help to develop and update the city’s sports infrastructure in a fast and systematic way to support the active lifestyle of city residents.
Each type has different design features: from the number of storeys of the building to various layout solutions for the interior spaces. To ensure the integrity of the perception of the entire sports infrastructure, the various complexes are united by a common design concept.
All physical culture and health centers specialize in specific sports and belong to a certain category of sports facilities.
4 types of sports complexes were developed:
- Type 1 swimming pool
- Type 2 multifunctional complex with a swimming pool and halls for general physical training
- Type 3 specialized complexes designed for a specific sport (basketball, volleyball, etc.)
- Type 4 sports complex with an ice rink
“Triumph” is one of the first commissioned objects, which is a specialized type.
Depending on the purpose, such objects can be centers for volleyball, basketball or mini-football.
During the design process, a set of works was carried out: the creation of updated navigation by our colleagues from Zoloto, the creation of modern landscaping of the territory by colleagues from the Scape bureau and the development of an updated solution for the facades and interiors.
Visitors are greeted by a bright branded area with a reception desk upon entering the complex. The accent red walls are made of tempered glass wall panels. The lobby is equipped with a waiting area with ottomans and vending machines, where athletes can take a rest after training and calmly put on their outerwear.
In addition to the sports areas, the complex contains many technical and administrative premises. For the employees of the complex, there are coaching rooms, medical rooms, rest rooms, dining rooms, and workshops.
During the design process, the appearance of the interior spaces was worked out in detail and was followed up right up to the selection of the final decorative elements of the interior.
The changing rooms in the sports complex are designed in a single stylistic solution for all types of facilities: a dark slatted ceiling and floor covering (varies depending on the type of facility) in combination with light walls and accent red elements.
The toilets and showers in the changing rooms are done in a more subdued color combination: the predominant color is white. Dark gray and red colors are preserved in the ceramic tiles for finishing the floor and walls, but are used in measured doses.

The main room in the Triumph complex is the Training Hall, which is equipped for training in team sports.
The dark ceiling is balanced by light walls and a large amount of natural light that penetrates the room thanks to the façade glazing. The walls are complemented by graphics depicting famous athletes.
The complex also has a small gym. The wall decoration is combined: wall panels and wall painting. The wood-like wall panels add more coziness to the room, and the wall painting smoothly flows into the ceiling, visually expanding the space.
An important feature of the Triumph complex is its compliance with the standards of people with disabilities.
The design solutions take into account the possibilities for all mobility groups of the population.
Access to the large sports hall is provided both by stairs and by a ramp. A special rubber coating made of rubber has an anti-slip effect and allows comfortable access to the upper floors of the building.
For safety, the ramp is equipped with metal handrails made of polished stainless steel. Lighting of the room is provided by surface-mounted lamps under the ramp and vertically positioned cylindrical lamps.

The building’s facades are made from a combination of several types of HPL panels: single-color and milled. Single-color panels of white and dark gray colors cover most of the building’s surfaces. Milled panels with silhouettes of athletes are accent elements and visual dominants on the complex’s facade.
A striking solution in the design of the facade solution was the entrance group canopy. The canopy is made of red metal facade cassettes and perforated PVC panels.


