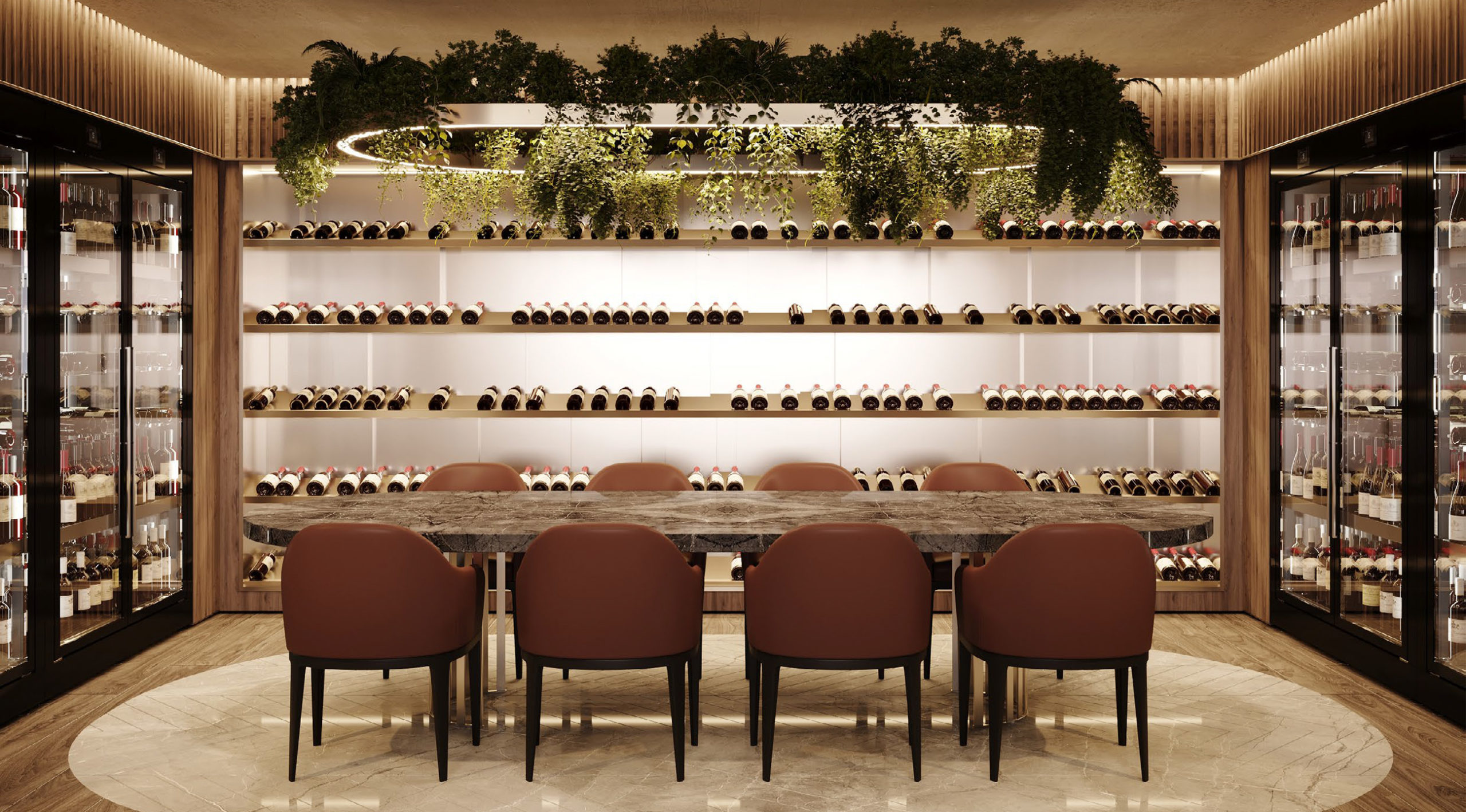The central concept of the hotel is miraculous. Unity of nature and man.
Coming to rest, a person achieves harmony and peace in connection with nature: the sea, mountains, sunny climate.
The architecture and interior of the building seem to be created from the natural landscape, while maintaining comfort and ergonomics.
Functional zoning of public areas:
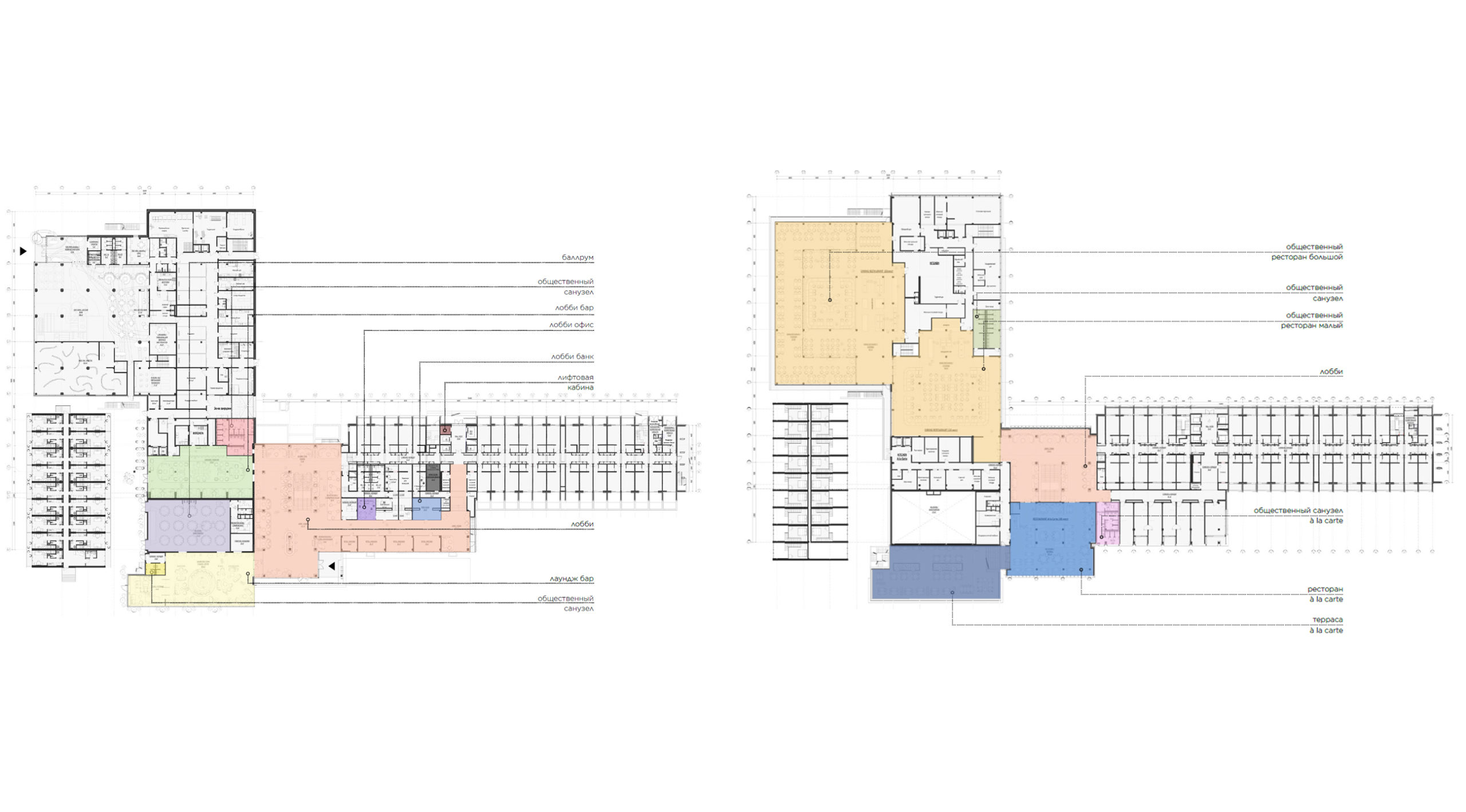
The first impression of the hotel is its entrance area. Here, visitors are greeted by a warm, sandy space, like a gentle sandy shore, with blue-blue accent details.
Mostly, wood and stone are used in the decoration in this area, which corresponds to the basic concept of the entire project.
Living plants are a mandatory attribute of any high-quality public interior – here the plants are in the waiting area. The blue stone staircase is the accent heart of the space – it is also emphasized by blue decorative “fish” in artificial light.
Massive wooden elements imitating beads are used as partitions. Textiles were also not left without attention – carpet, fabrics for a soft group, tulles for curtains were selected.
In addition to using natural textures in the range of interiors, the atmosphere of the area is also complemented by decorative elements – stones, indoor palm trees. Scarlet coral and deep blue were chosen as soft group shades to match the concept and contrasting finishes.
The planning of the lobby retains an abundance of free – empty space to unload the flows of arriving, leaving and already resting.
The office space is designed functionally, unobtrusively and with a utilitarian character. Concentrated light above the tables, decorative noise-insulating panels with geometric patterns – everything in this area is made with the idea of practicality.
Here we have achieved the most pure and balanced combination of wood textures – comfort, home, and stone – sophistication and naturalness.
The geometry of the main lobby extends to all additional spaces on the ground floor: scaly wooden walls become metal in the elevator, and beaded partitions are transformed into functional decor.
The lounge bar is a place of relaxation and evening entertainment for guests. It is an oasis of light.
The abundance of wooden elements in the decoration makes the bar especially cozy and unusual: such a decision erases the boundaries of time and the concept of “bar” – since you can spend time here both in the early morning and late in the evening.
The accent figure here is a pendant “green” lamp, repeating the round shape of the main bar in the center of the space.
The versatility of using this bar is also emphasized by its spatial fullness – in addition to classic places like a bar counter, tables with soft groups, here you can find whole rooms for large companies, which are designed for any kind of leisure.
The lounge bar bathroom has a similar range with the same details as the bar itself. There are also plants here: in front of the mirror there is a decorative panel with frosted glass, behind which tropical plants “grow”.
Ballroom – a solemn event area, made in a classic light color scheme with the addition of wooden inserts. Panel elements on the walls are neatly engraved with a landscape pattern – which gives the space versatility, monotony and emphasizes its ability to be redesigned and decorated into a suitable event format.
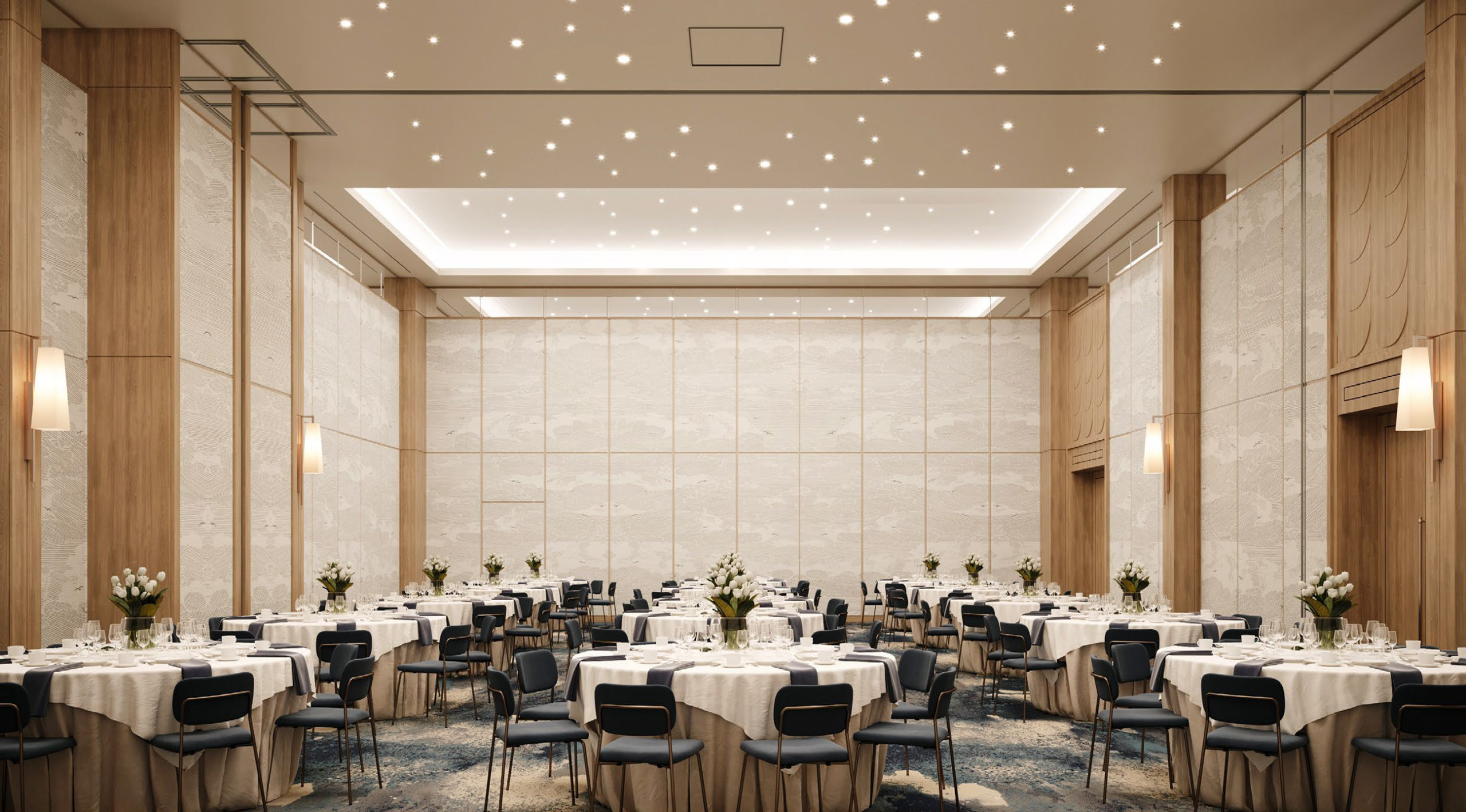
Lobby bar – bar of evening mood. Dark shades, original lighting solutions, prevailing colors – all these components give the atmosphere a sophisticated and even intimate atmosphere.
The dominant texture was marble with wavy veins, imitating the water surface. Warm light, contrasting with cold planes, emphasizes the subtleties of the mood in the bar and smooths out the difference in shades of room decoration materials.
A separate gloss is added by golden-bronze matte fittings. The smooth lines of the arched openings on the wall immerse the visitor into the association of a cabin with a porthole, beyond which the sea is raging.
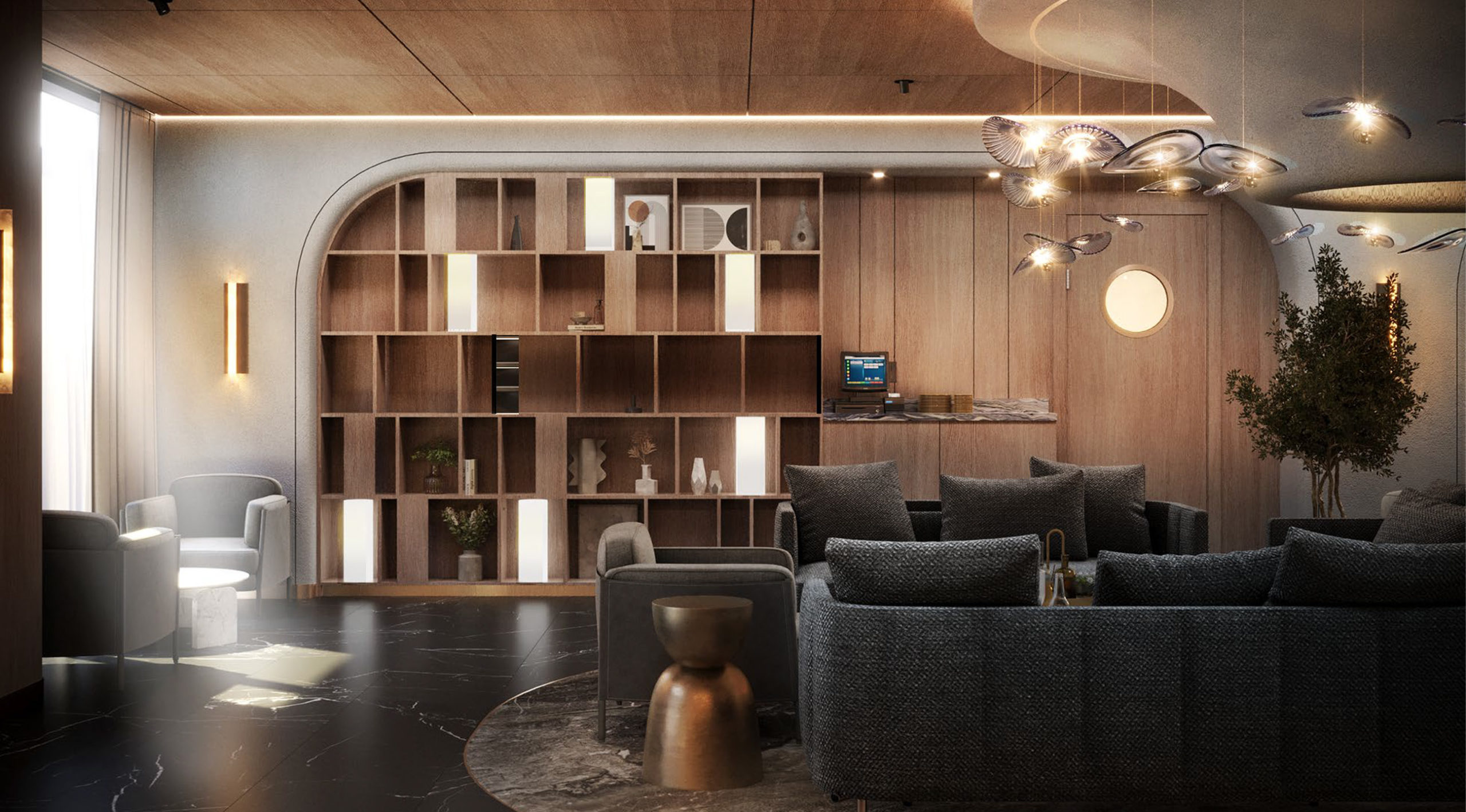
In the bathrooms at the lobby bar, we decided to share their involvement stylistically. Women’s – decorate in light marble, and men’s in dark.
The women’s bathroom is an image of purity, where the basis of the interior is white marble with black veins, combined with wood and cashmere shades in the decor elements.
The use of white – cold light in this area emphasizes the purity of this area.
The men’s bathroom is a dark, brutal interior with a base in black marble with white veins. It is geometrically identical to the female, but inverted in color.
In the decor elements – paintings, poufs, tables, it was decided to use a deep dark blue color to maintain the marine concept and cold light.
The second floor lobby is a continuation of the first floor lobby. In this zone, all the same principles of decoration and zoning are used.
The only difference from the first floor is that another type of wooden partitions has been added on the second floor – semicircular, with slats. This type of zoning was applied to the corridor leading to the restaurant in order to make it visually secondary.
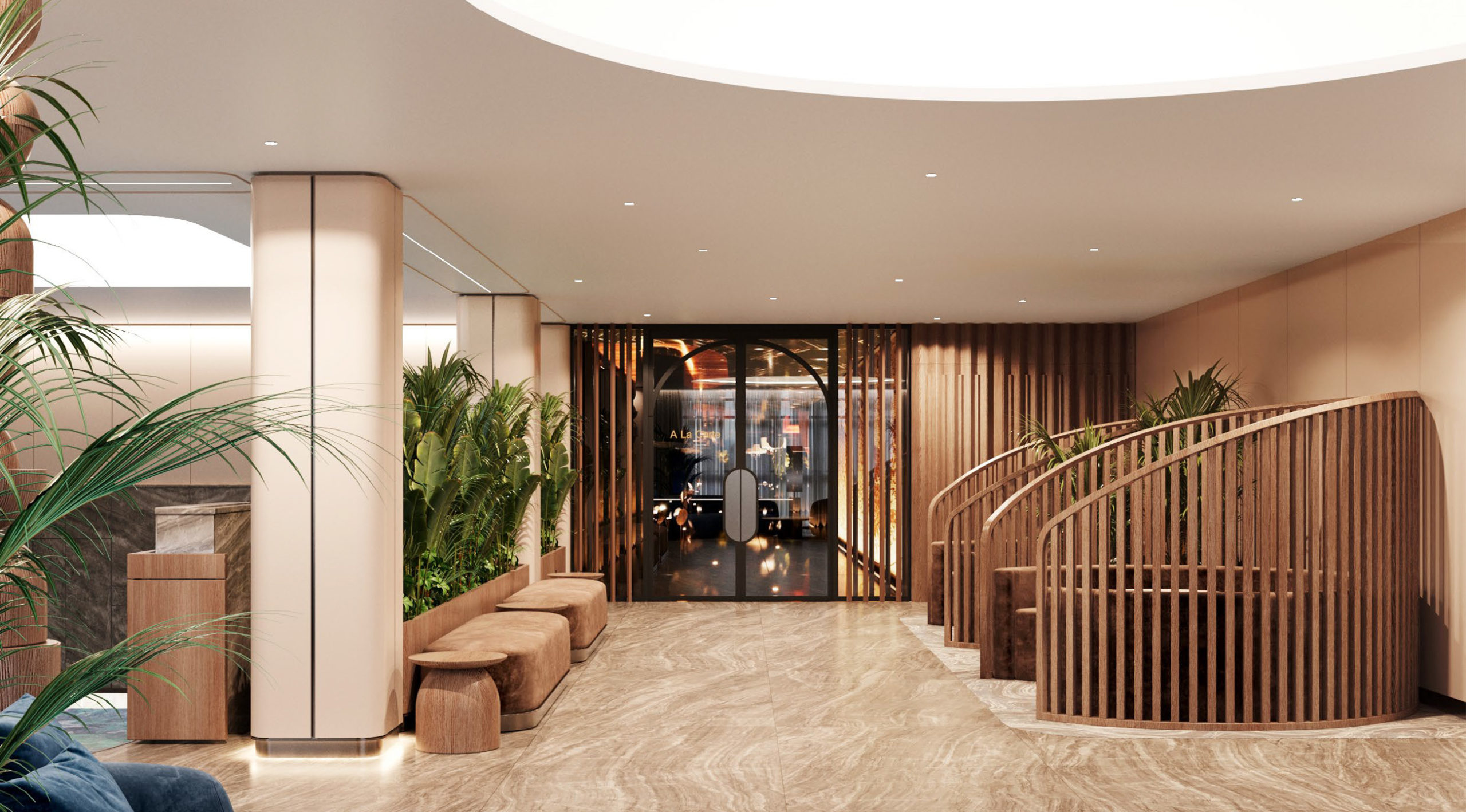
Public restaurant – a dining area designed for a large flow of visitors during the day. A special, bright blue color combined with white and golden hues was also taken as the basis.
The restaurant itself was meant as an institution operating on a buffet system / orders from a ready-made menu. for such purposes, zoning and delineation of seats were provided – you can see the center zone, the middle zone and the outer circle, with seating at the windows. The place of distribution and selection of dishes is located on the middle axis, near the center zone.
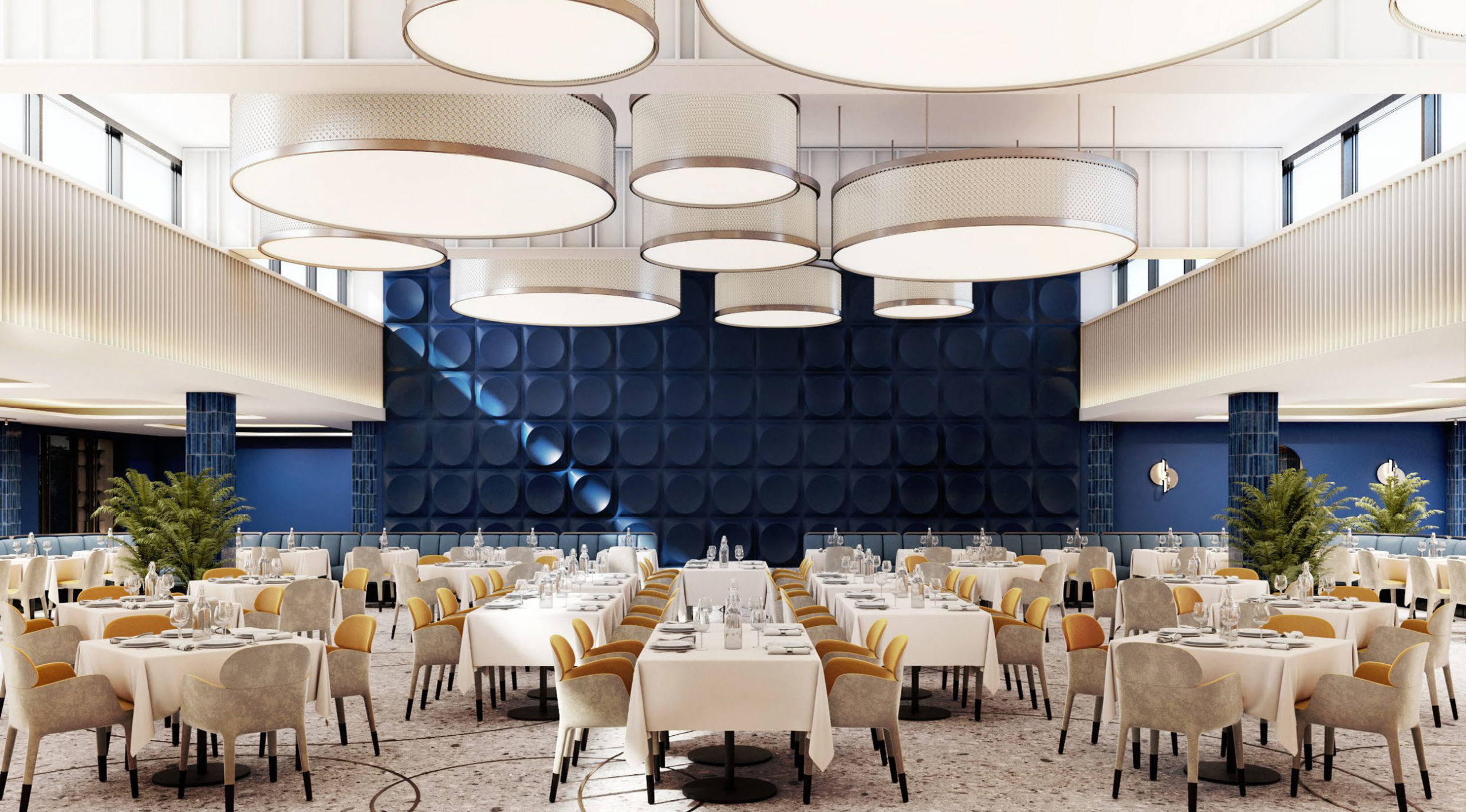
In the design of the restaurant, much attention was paid to verticals – corrugated surfaces, vertical layout of tiles – which further enhances the impression of an “airy” ceiling and makes the space wider and not cramped for a large number of visitors.
An effective solution is also the use of round, large lamps in golden-bronze design.
Circles, rounded lines are still displayed in ceiling niches, “bowls” above the distribution area and wall panels.
At the entrance to the restaurant there is a photo zone with an armchair and accent niche lighting.
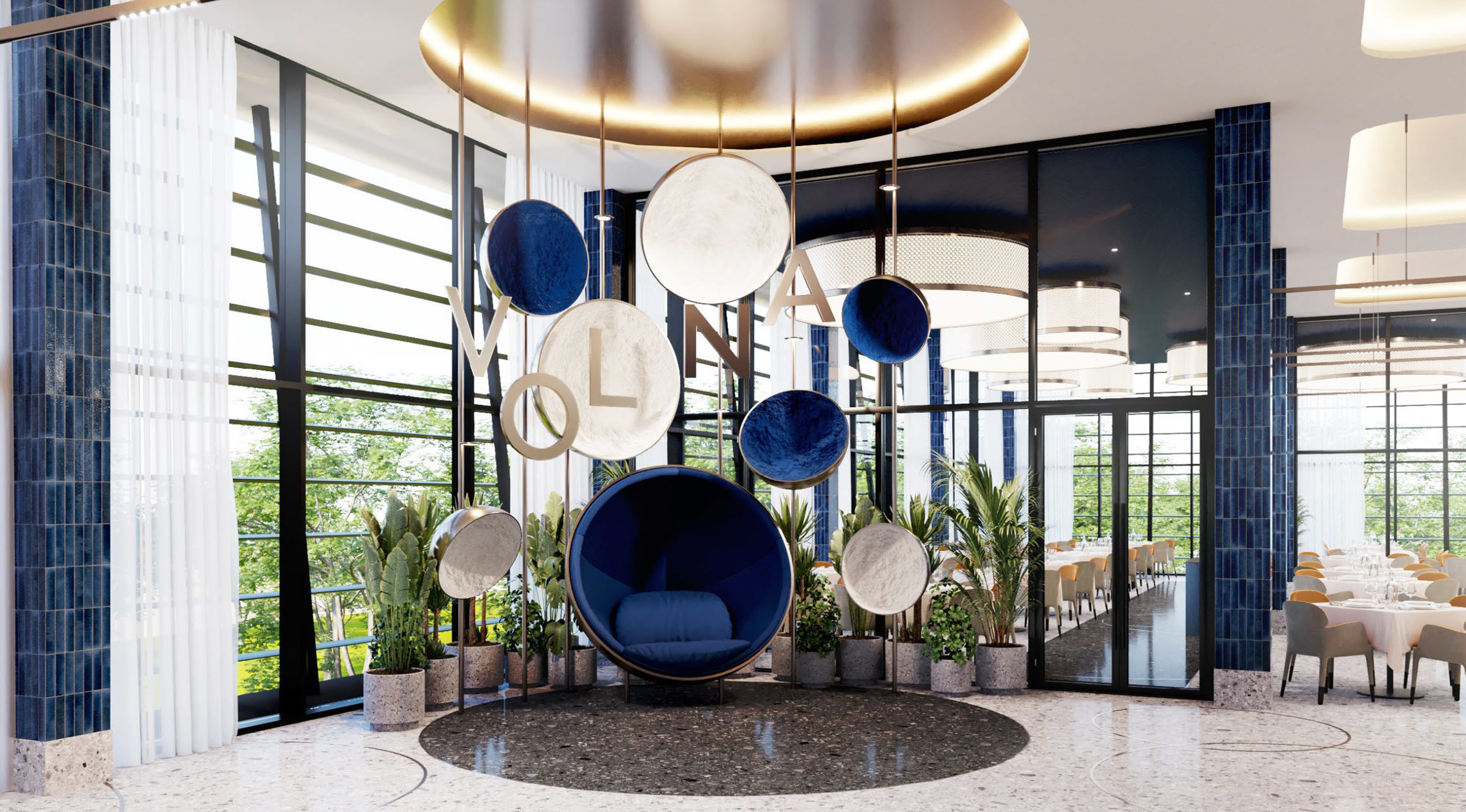
The bathroom of the restaurant is made in blue-gray colors with a mosaic at the base.
Restaurant “a la carte” – a restaurant for the evening purpose, made in warm colors with scarlet and plant elements.
“a la carte” has a festive and evening-ceremonial mood, emphasized by golden petals in decorative light and mirror elements in wooden partitions.
The basis of the interior is warm wood, which adds more naturalness and comfort to the room.
The planning of the restaurant provides for various places according to occupancy: bar counters with their own service, and tables for large companies, and secluded corners for two.
