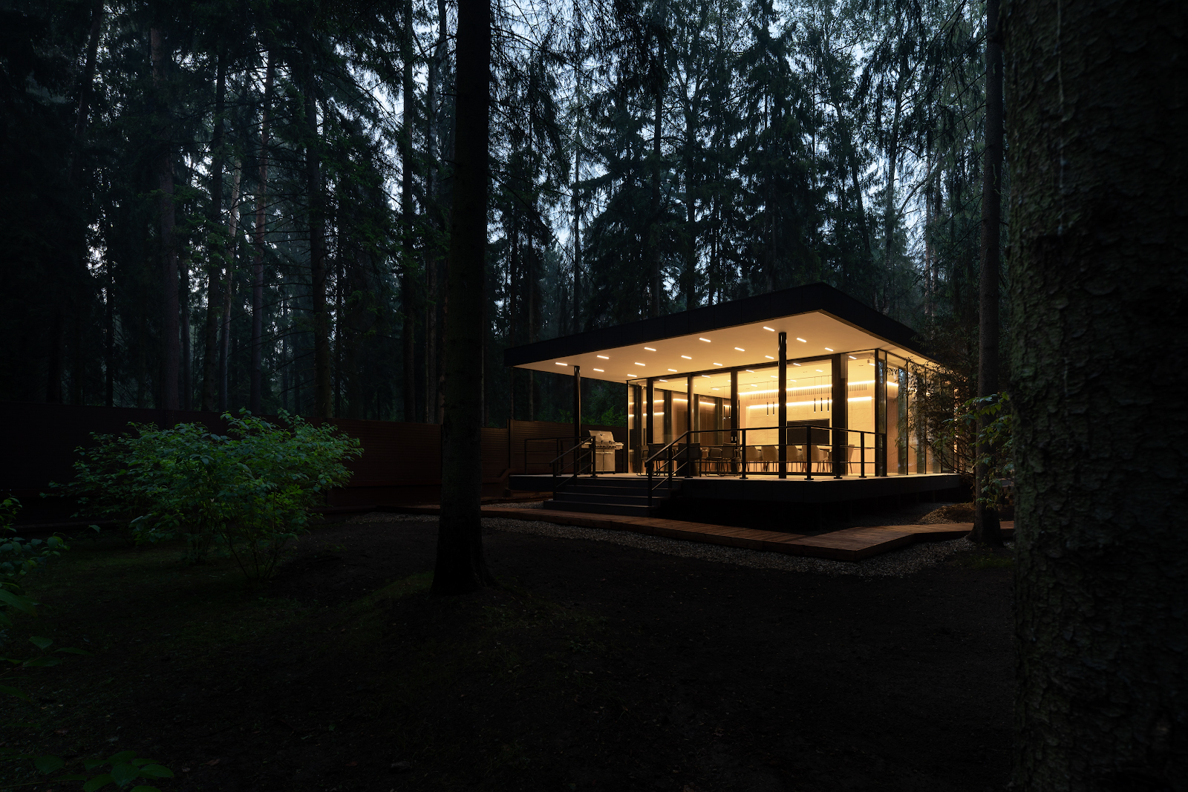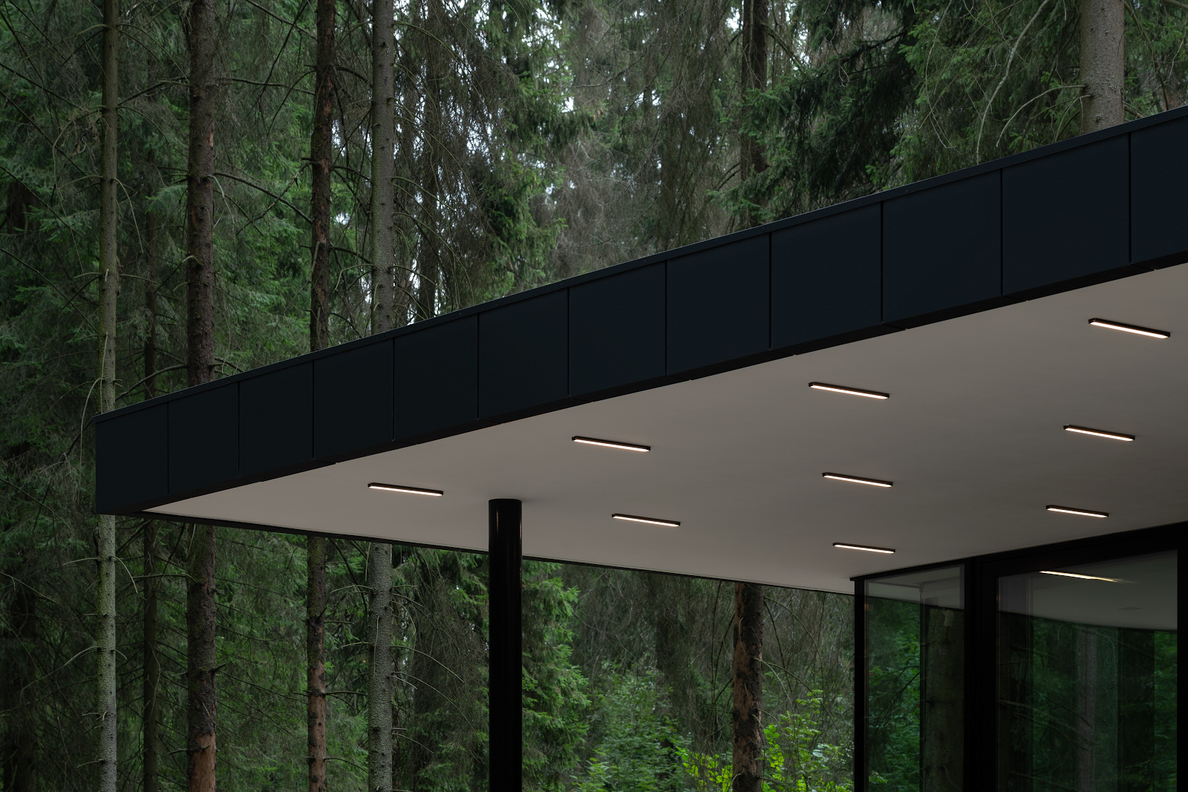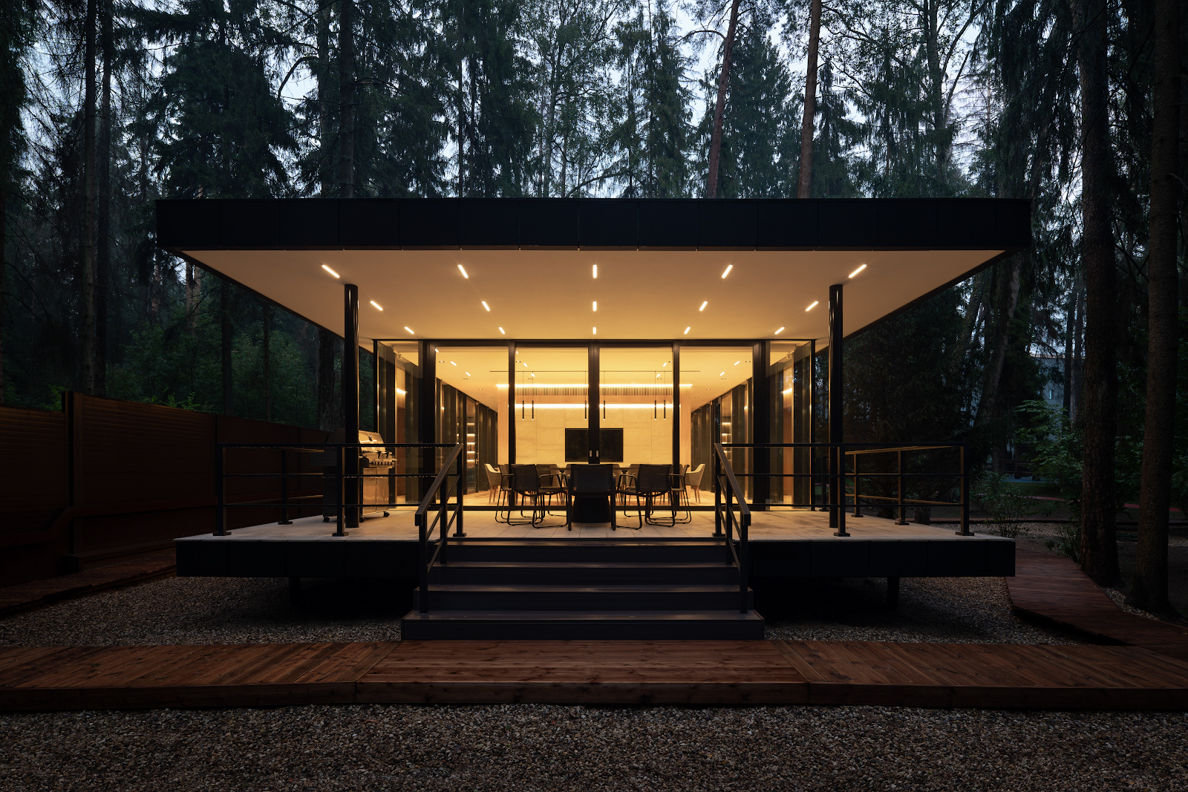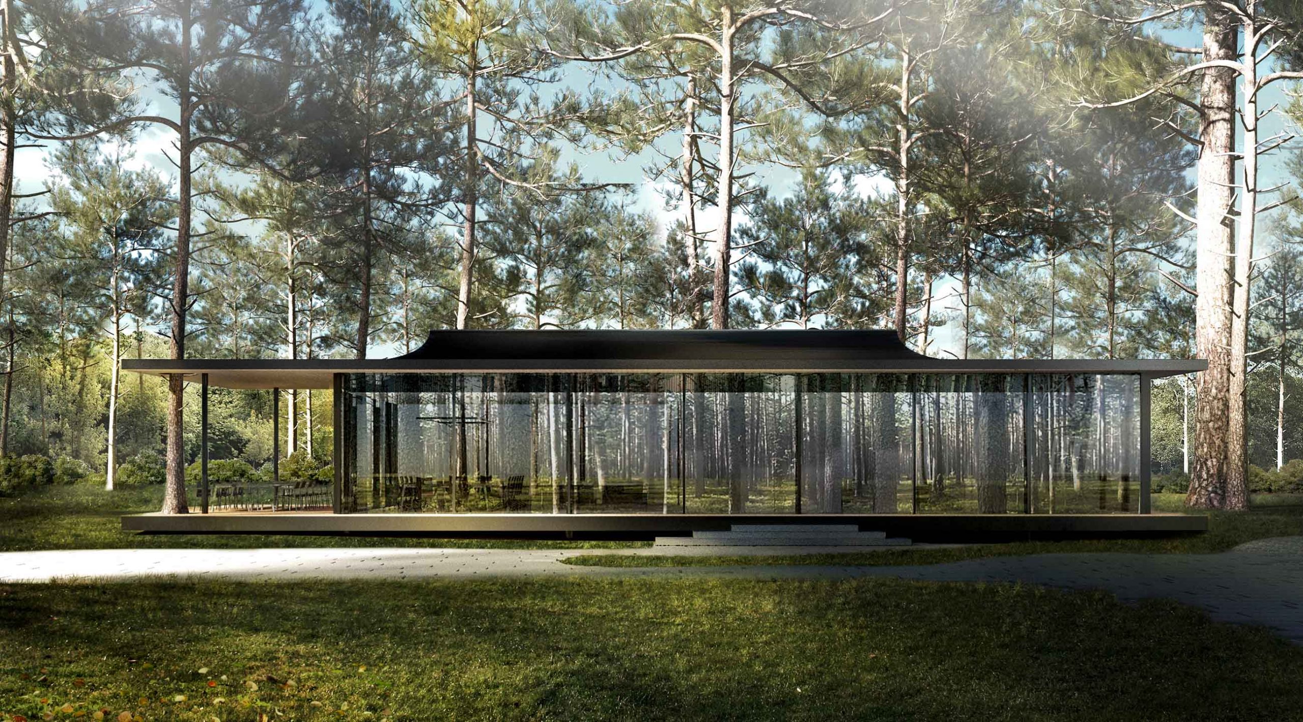The idea of this pavilion is to be as transparent as possible and “pass” the forest through itself, dissolving a person in nature and tranquility.
The use of special glass with a high reflectance will visually dissolve the volume of the pavilion in the natural landscape. The element on the roof, the “fin”, simultaneously hides the engineering systems and creates an unusual, clean silhouette of the building.

The central block stands out in the interior. It is finished with wood and stone. Its volume is accentuated by hidden ceiling lighting. Ventilation grilles are delicately built into it. The high doors leading to the bathrooms and kitchen visually merge with the walls, they use the same wood finish. The rest of the building is occupied by huge stained-glass windows.
The large meeting room is designed for 14 people. A TV panel and storage systems are integrated into the central core of the meeting room. This wall is accented with stone in a geometric layout. General lighting is provided by high-quality integrated light, accent lighting is provided by a graphic lamp made of vertical cylinders above the negotiating table. Large doors lead from the meeting room to the covered terrace.

The office has a fireplace, with it there is a comfortable soft group.


In 2021, this project won the BEST HOUSE Professional Design Award.

