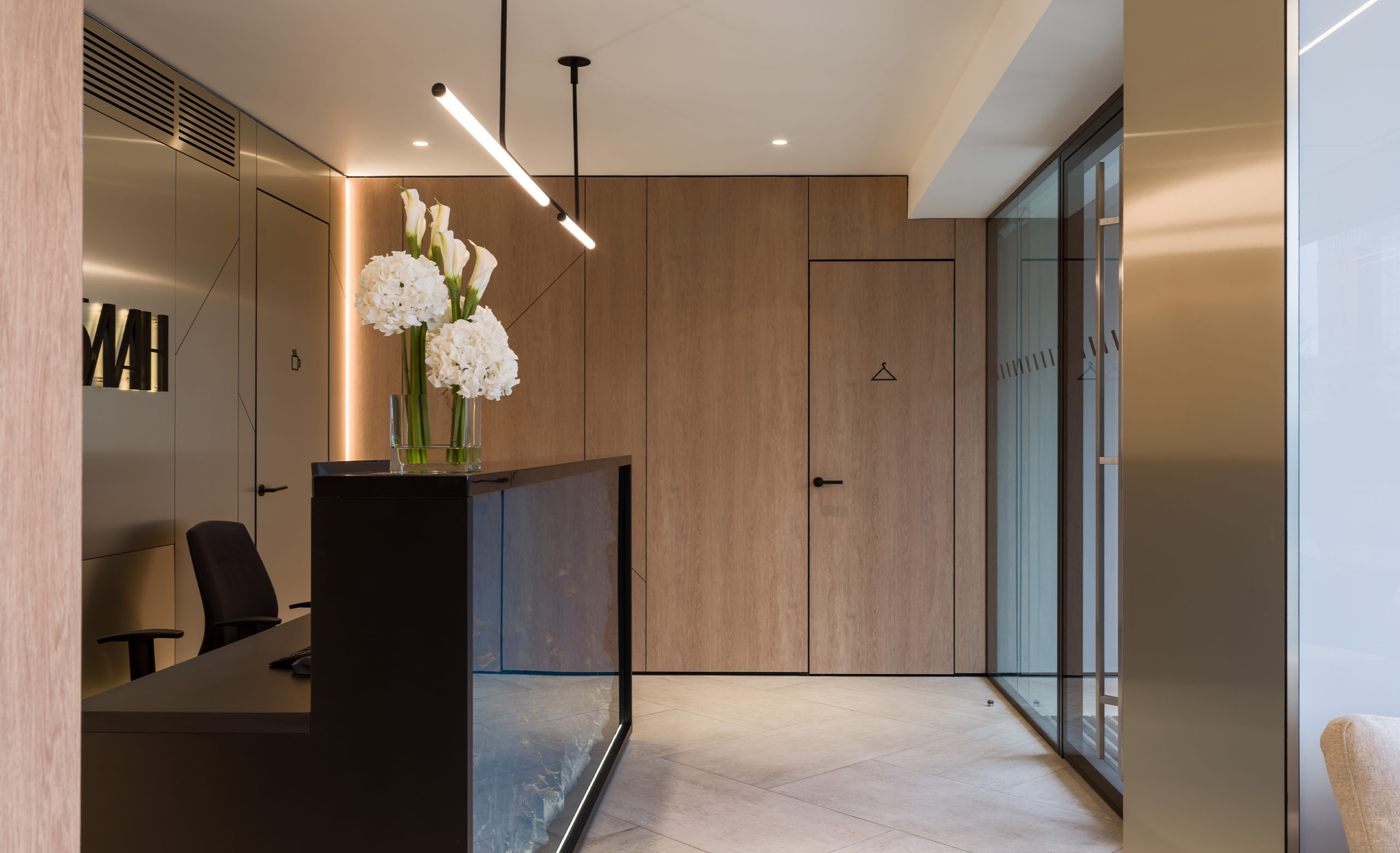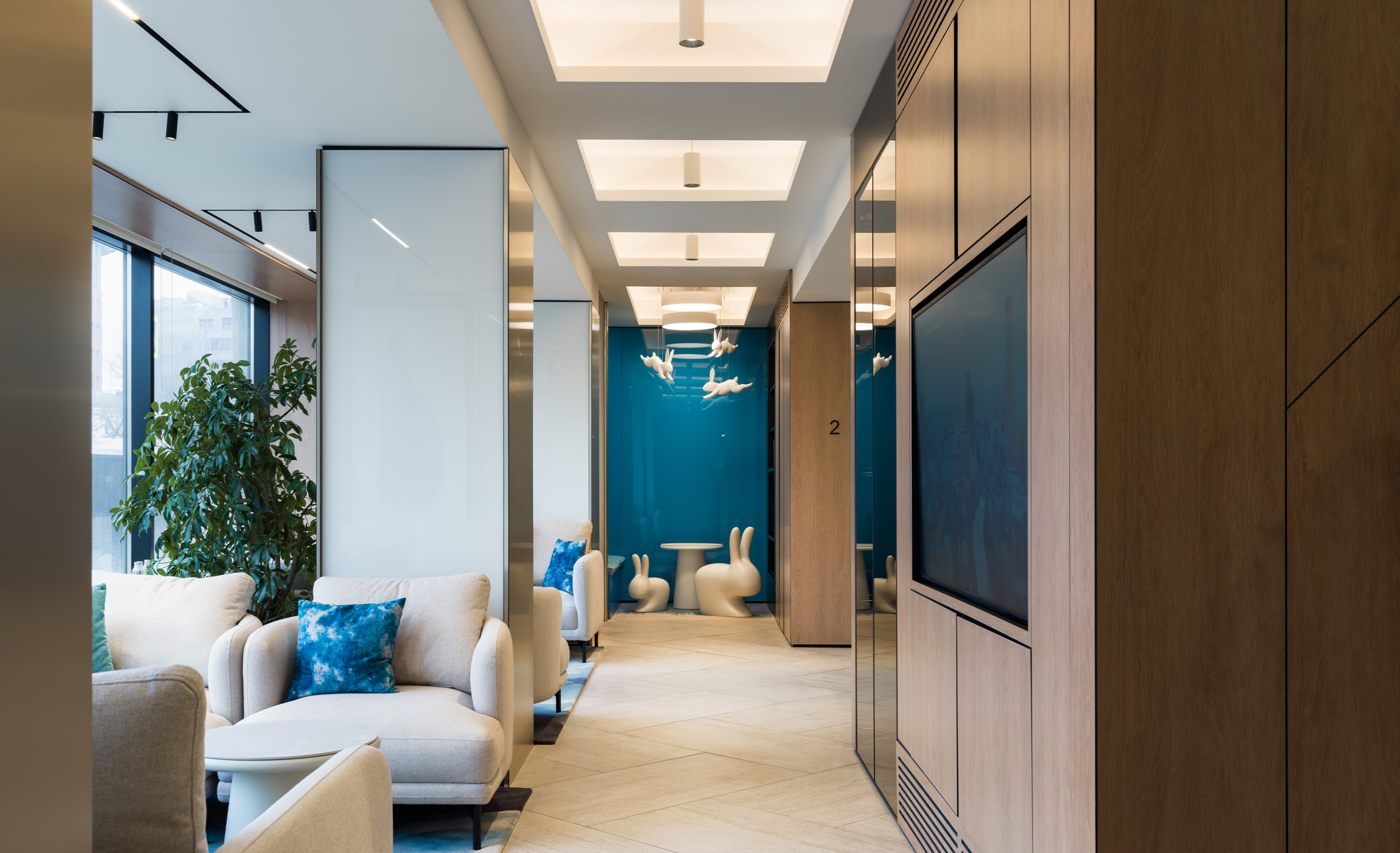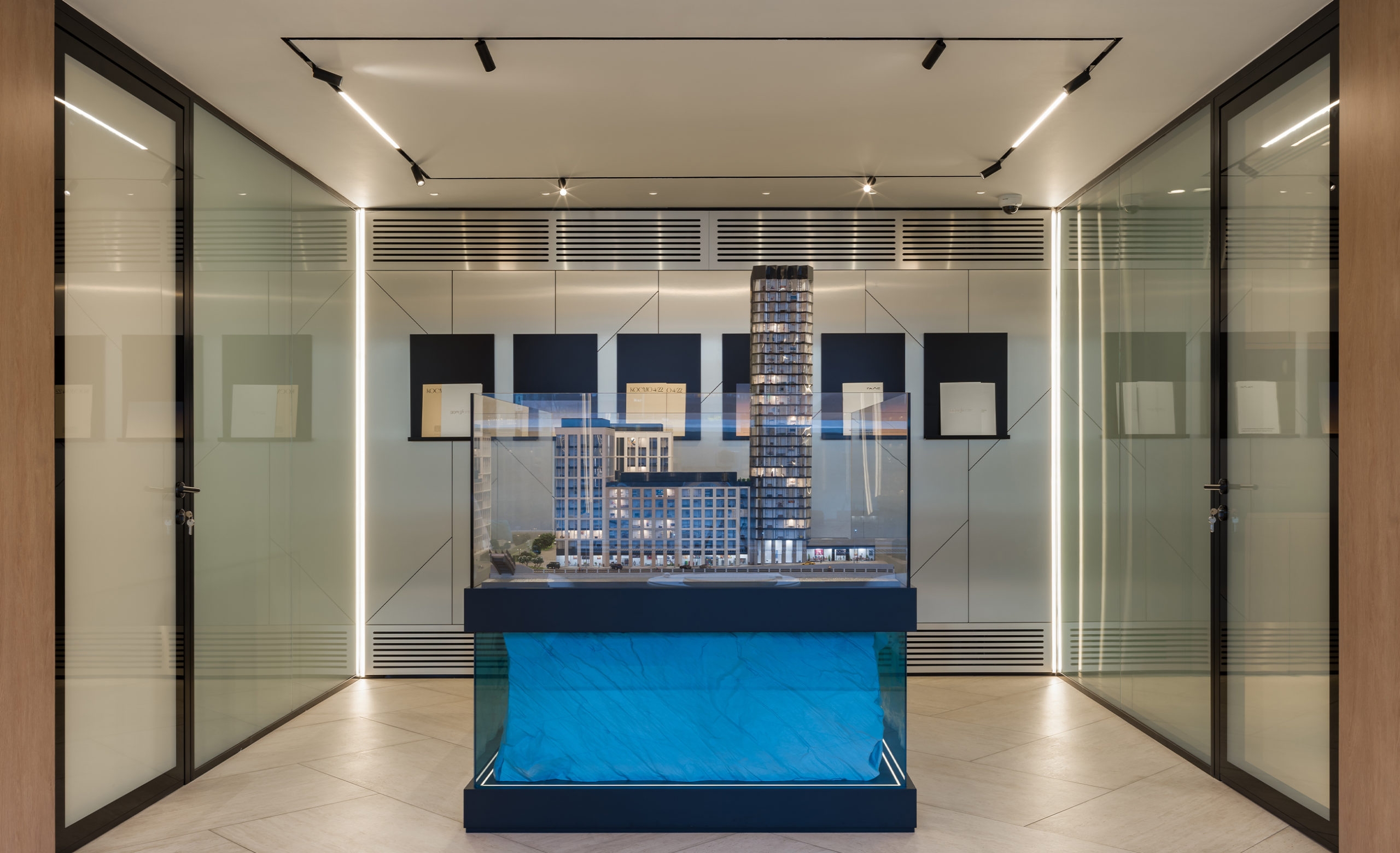Проект занимает два этажа исторического здания в центре Москвы. На первом – 120 м2 – расположилась основная часть с велком-зоной, демонстрационной зоной, детской и переговорными, а на втором этаже – 135 м2 – расположен бэк-офис компании.

Warm shades of wood, sandy porcelain stoneware in combination with cold blue glass, metal and a “mountain” texture were chosen as the main materials for the space, referring the user to the general idea and name of the complex.
In the passage spaces, guests are greeted by soft zones – places for rest and waiting. Light, streamlined sofas with round tables and carpet on the floor contrast with the surrounding details – square niches, columns – once again denoting and delimiting the functionality of the space.
In front of each waiting area there is a screen with the developer’s relevant proposals. The built-in multi-scenario lighting in combination with a large volume of reflective surfaces creates a complete picture not only for the internal guest, but is also actively noticed from the street, attracting attention.
The demonstration area with the model is located in the space between two meeting rooms – for the convenience of dialogue with the client. In addition to the model of the entire residential complex, stands for the printing house were organized on the wall, where all existing and future projects of the developer are presented.
The model itself and its stand are equally the main points of attraction with the entrance area. Therefore, it was decided to use an active rocky texture of white gypsum under gradient glass on both stands. The bright blue color used in the glass additionally accentuates the space and is reflected in the wall metal panels.
Symmetrical zones of the meeting rooms are separated from the demonstration zone by translucent partitions – a special smart glass was chosen, the transparency of which can be changed at the click of a remote control. This solution allows you to regulate “privacy” for guests and internal processes taking place in the meeting rooms.
The meeting rooms are designed in a neutral palette – with wood-like wall panels, gradient carpet, a mirror wall and dark furniture with Easytouch coating, which does not leave marks and fingerprints. The offices are equipped with everything necessary for working with the client – comfortable lighting – in several scenarios, built-in TV, equipment for demonstration included in the tabletop and also decor – posters with AI images – references to the product idea of the residential complex.
Right along the corridor there is a blue children’s area with elements – hares jumping around a lamp and a table.

The client’s bathroom is designed using similar design techniques: large reflective surfaces, hidden linear light, gradients and the signature blue color. A blue countertop with a built-in sink in a terrazzo texture was added as an accent in this area.


