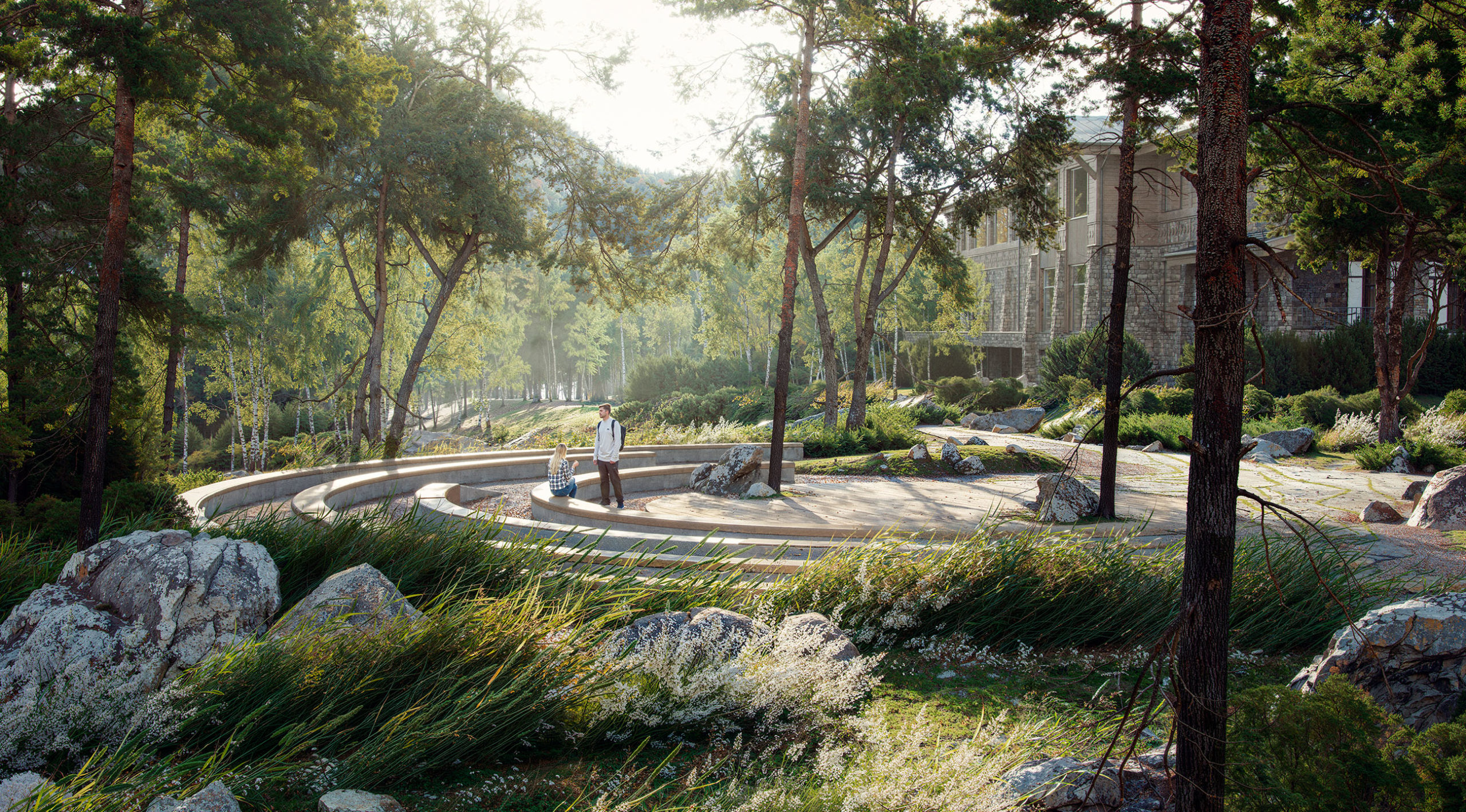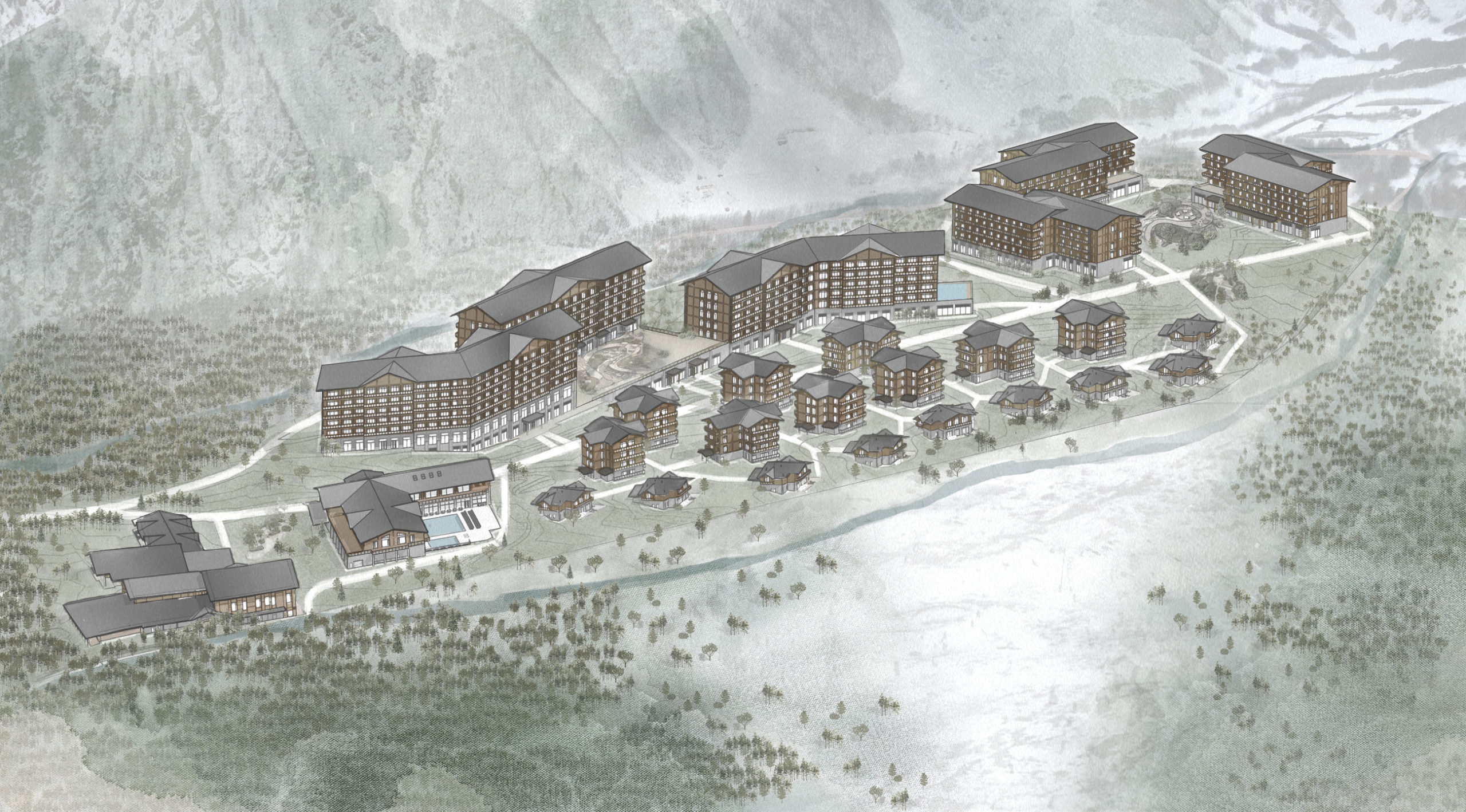
The 16.9-hectare plot is located in the Kabardino-Balkarian Republic, Elbrus District, near the village of Terskol, in the Azau meadow, between the Grabashi and Baksan rivers. The area is rich in existing plants, including a forest of pine trees and multi-stemmed birches, as well as rare flora species. The terrain varies in elevation, with a difference of over 45 meters from west to east.
Our goal was to work seamlessly with nature and the surrounding environment, while incorporating our unique concept for the complex.
How can the sky be so high when it’s so close? The nature here is beautiful, clean and, it seems, untouched by human foot. Although I’m really touched, because there’s an eco-route going on here, which we’ve included in the master plan.
We believe that context is important in architecture, but here it is archived. It’s like Tibet, like Machu Picchu: we decided to play with eternity. Therefore, our approach to architecture was neat and subtle, with a strong emphasis on naturalness and a touch of tradition. The hotel+mountain+naturalness typology led us to the chalet image, resulting in a concise and relevant architecture.
For this project, we created a wooden and plastic model that has even been exhibited at various exhibitions.
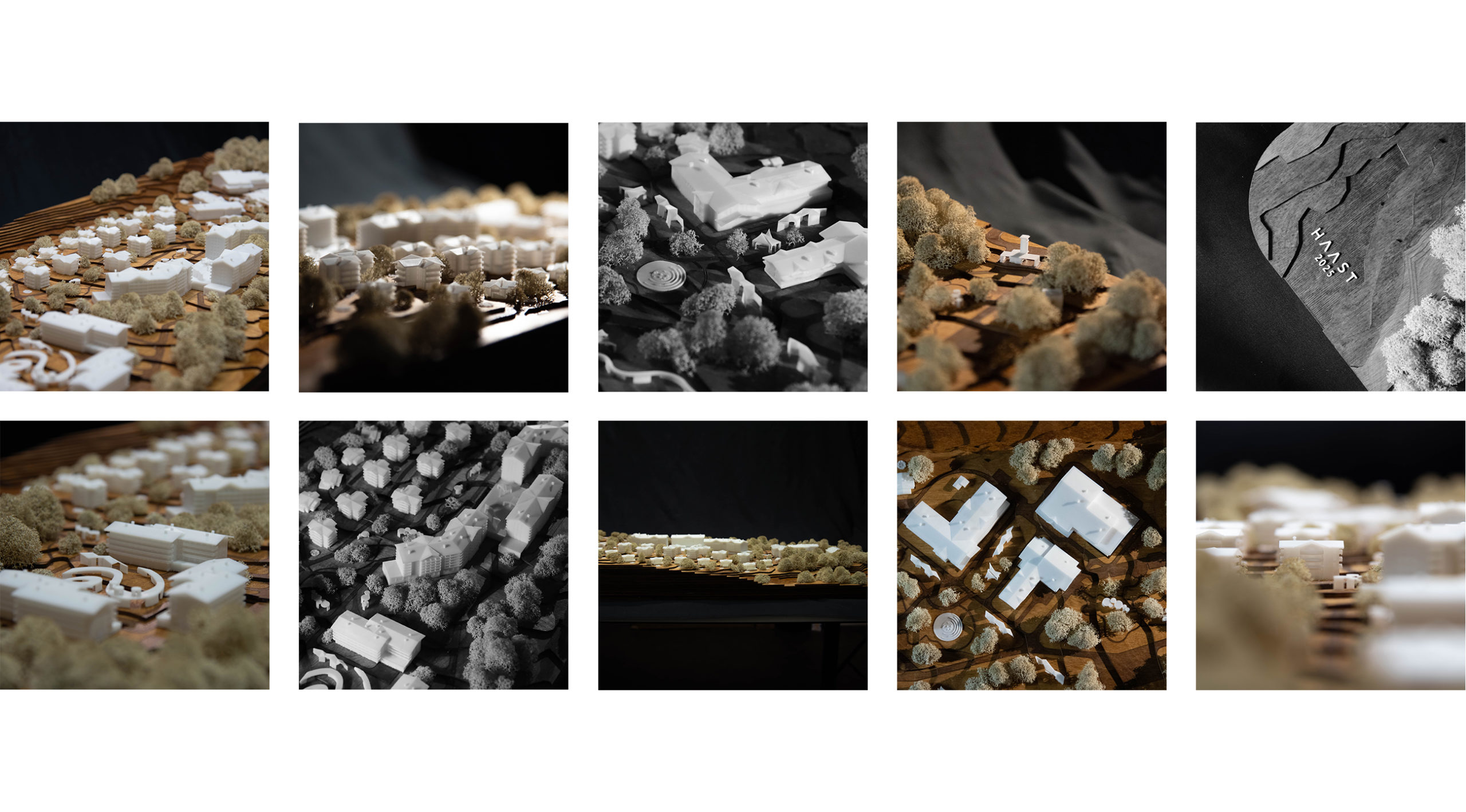
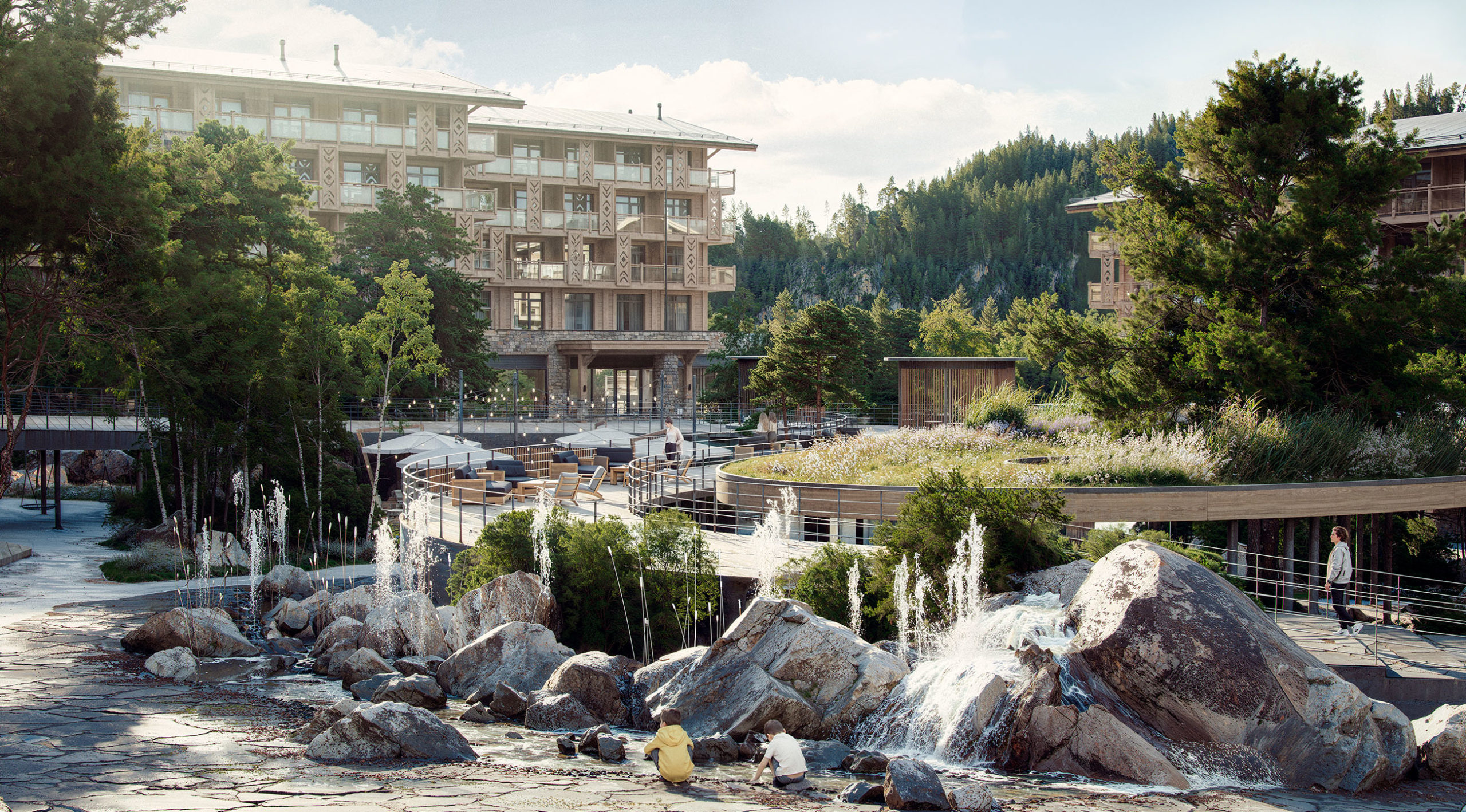
The complex will be built in three stages, and part of the territory will be a landscape park. In addition to the hotel, there will be cottages, an apartment hotel, a community center, an administration building with a restaurant, and thermal baths. Preparatory work has already begun on the construction site. The hotel complex is expected to open in 2027.
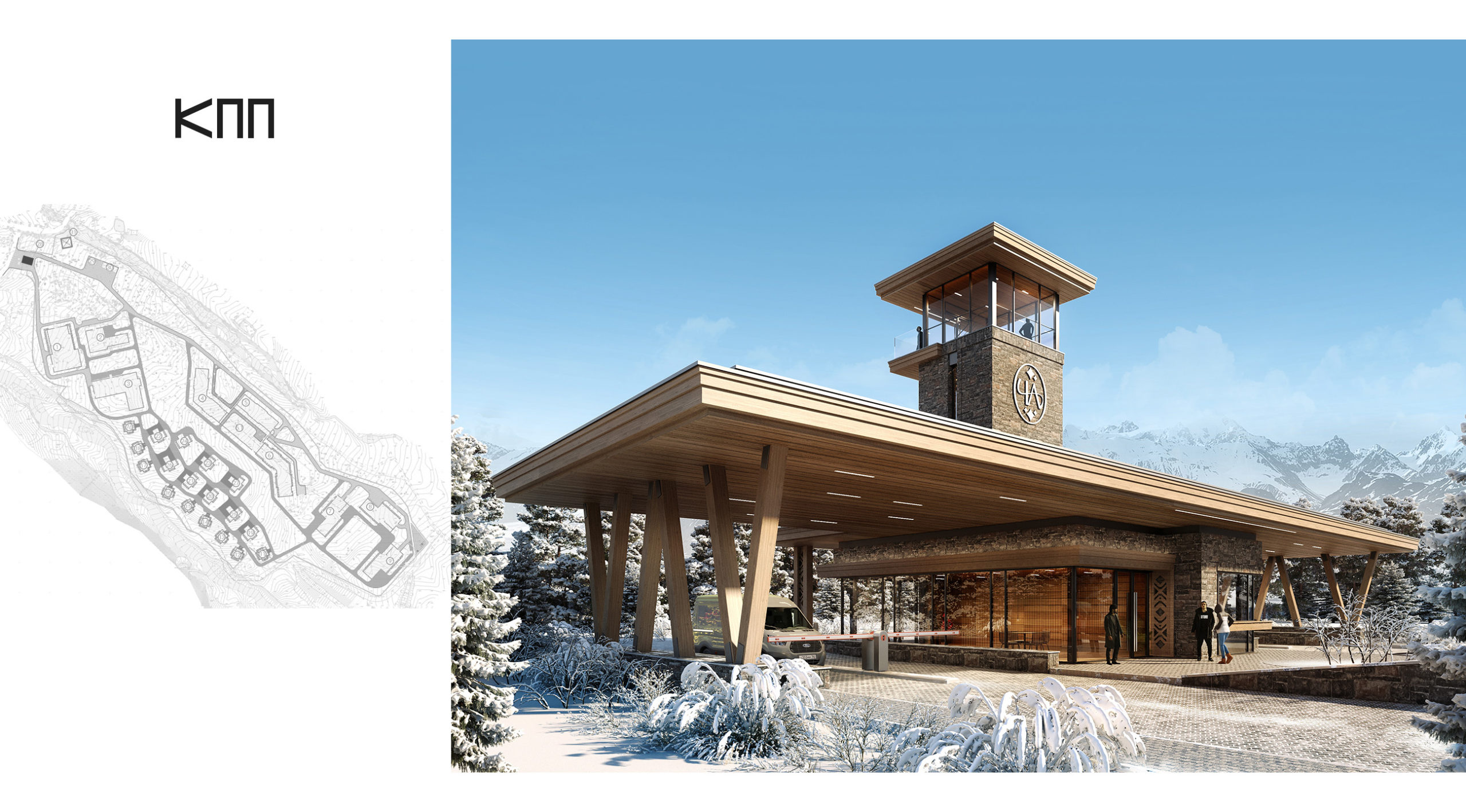
The first object on the guest’s path is the checkpoint, which we have combined with an observation tower. This unique object at the entrance to the complex serves two functions: providing a checkpoint and organizing an observation deck. The tower offers a panoramic view of the entire territory, allowing guests to make an initial impression and keep themselves occupied while waiting for their accommodation.
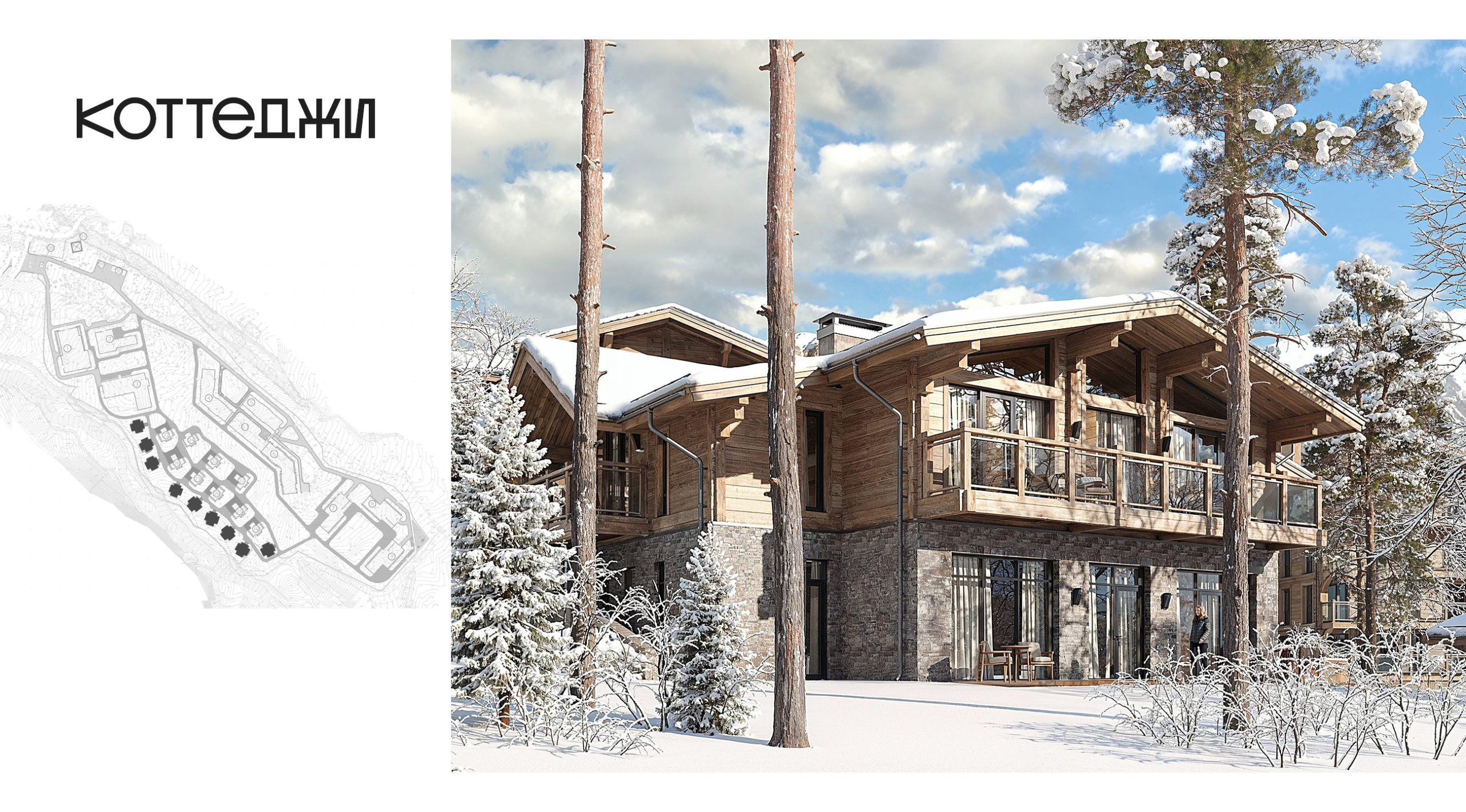
In the southern part of the site, along the border, there are nine separate cottages oriented towards the river. The architecture is designed in the Alpine style: the first floor is decorated with crushed stone, the second with wood.
We have specially positioned all nine houses so that their main facade is the river. This guarantees stunning views from every window and privacy of your stay.
Thanks to the natural terrain, each cottage has an elevated entrance, which adds to their individuality and provides an even better view.
Each chalet has a private spa area with a sauna and a hot tub on the terrace, where you can relax while the river flows gently. This allows for year-round living in the cottages.
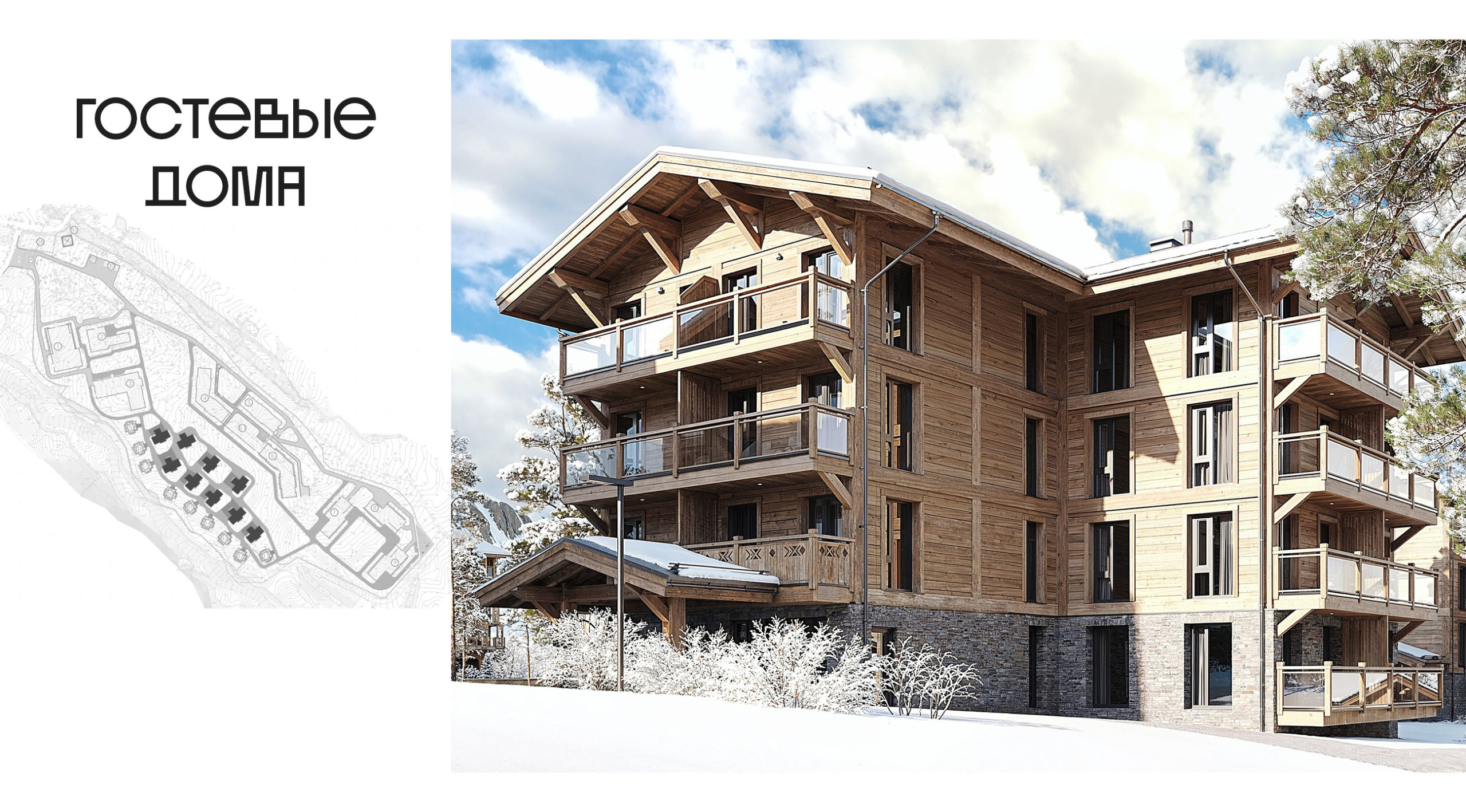
Completing the ensemble are guest houses, designed in the same architectural style as the cottages. Located in a buffer zone between private chalets and the bustling central boulevard, these four-storey buildings offer guests two unique layouts to choose from and panoramic views from all four sides.
As part of our decentralized infrastructure concept, one of the guesthouses includes a public cluster with a comfortable living room and bar. This is a key feature of the master plan: instead of a single central hub, we have created a network of evenly distributed points of interest. This allows for the activation of the entire area, providing guests with a constant variety of experiences and encouraging them to explore every corner of the project.
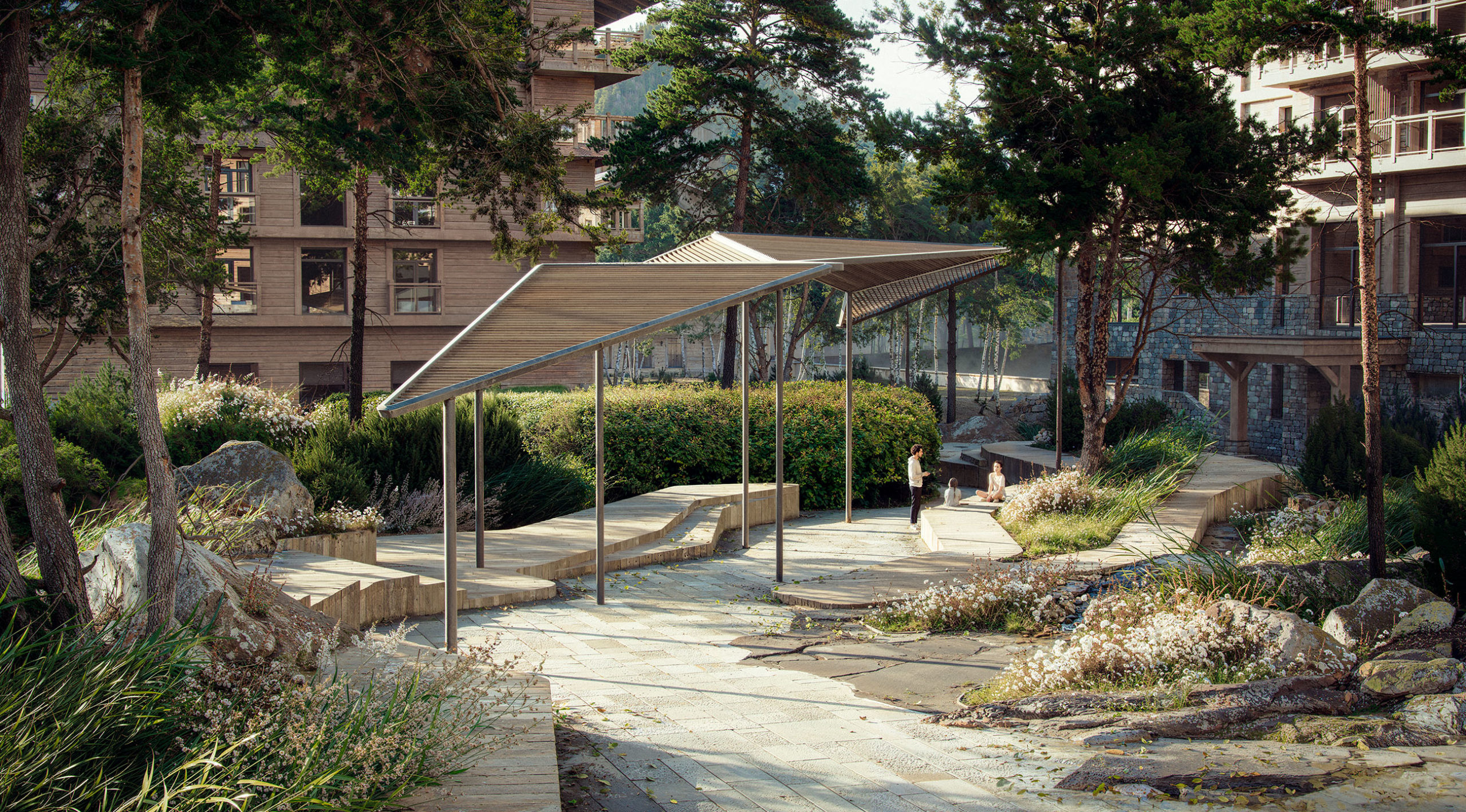
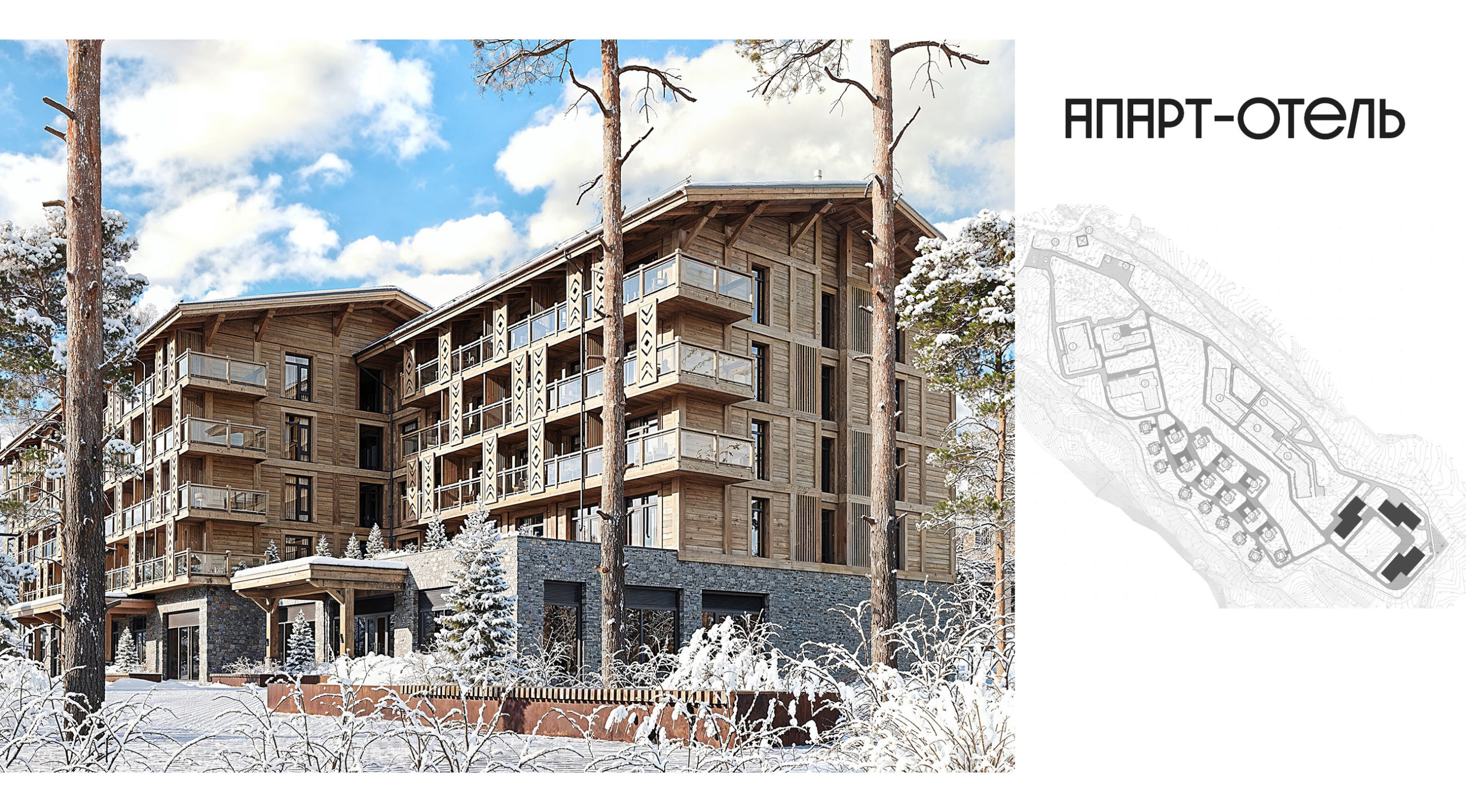
For family accommodation, we have created three separate residences with apartments. The interior layout and equipment of the rooms are adapted to the needs of active guests, accommodating both mountain ski enthusiasts and trekking lovers. The exterior of the buildings, both monumental and detailed, continues the overall architectural theme, enriched by authentic carved facades and decorative patterns that create a unique character and connection to the local landscape.
The courtyard of the apartments also has its own landscaped area, which includes a square with multi-level paths, a two-level pavilion, a dry fountain, a canopy, gazebos, and various recreational areas.
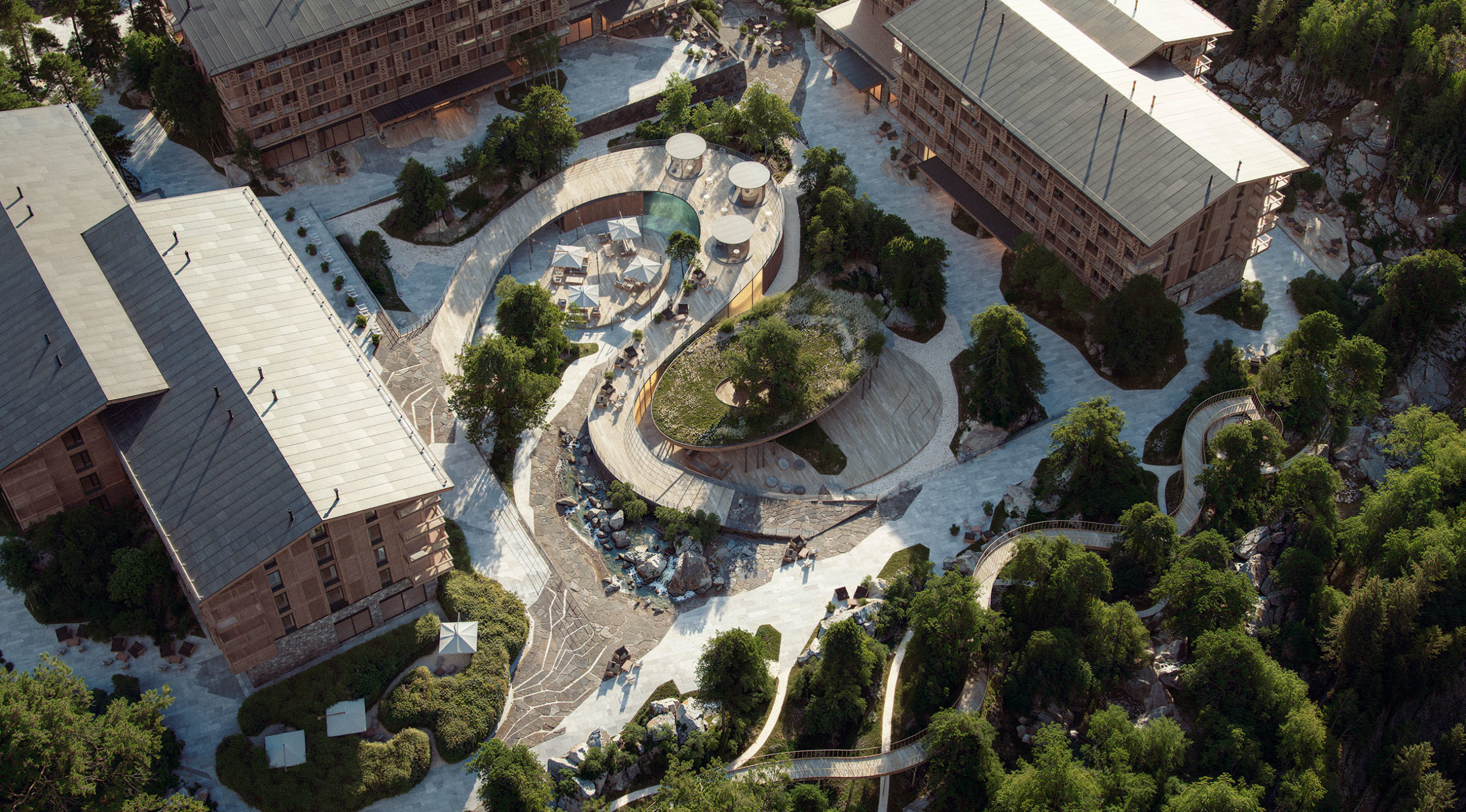
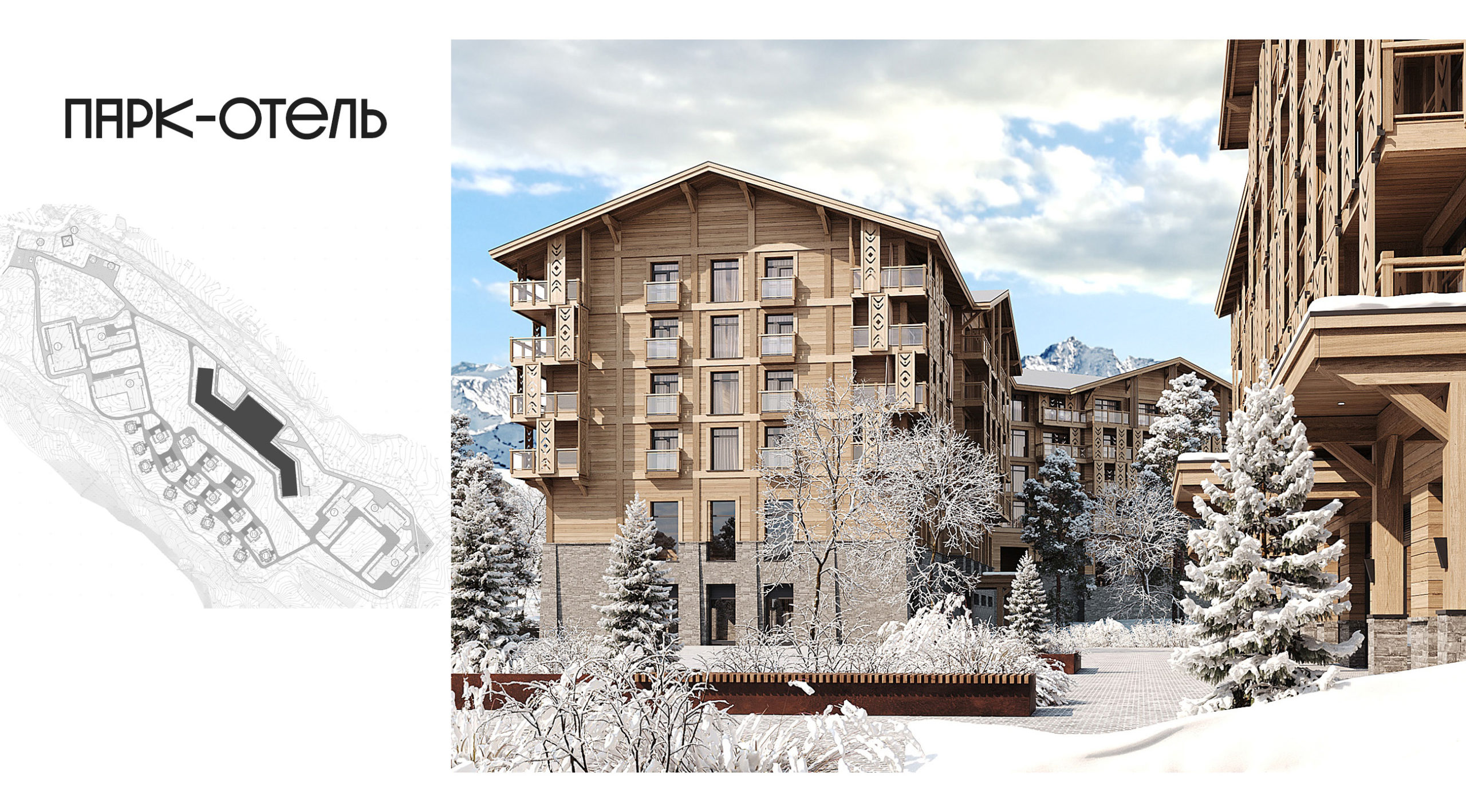
The main dominant of the territory is the park hotel building. Its architecture, based on the concept of a single stylobate, is masterfully integrated into the natural terrain, giving the impression that the building grows directly from the ground. It is a powerful yet elegant structure, where natural materials such as stone and wood blend seamlessly with the surrounding landscape.
Inside, the space is organized as a multi-layered club for relaxation and socializing. On the ground floor, guests are greeted by a spacious lobby area with a reception desk, which seamlessly transitions into an atmospheric lounge with a library and a fireplace. The gastronomic center features a restaurant with a terrace, offering not only exquisite cuisine but also breathtaking views. Special attention is given to the wellness area, which includes a swimming pool, hammam, saunas, and a modern fitness center. For business events, a multifunctional conference hall is available.
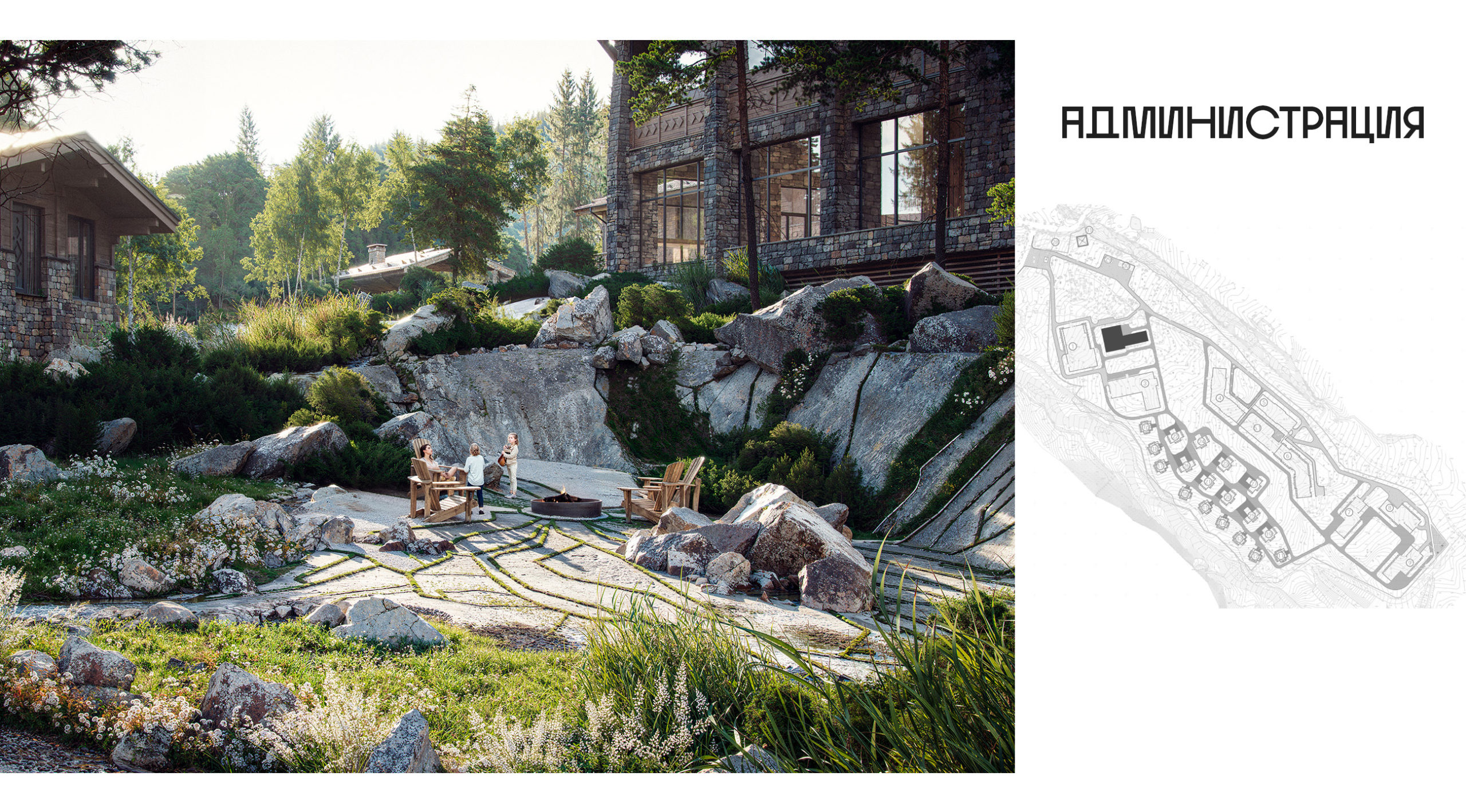
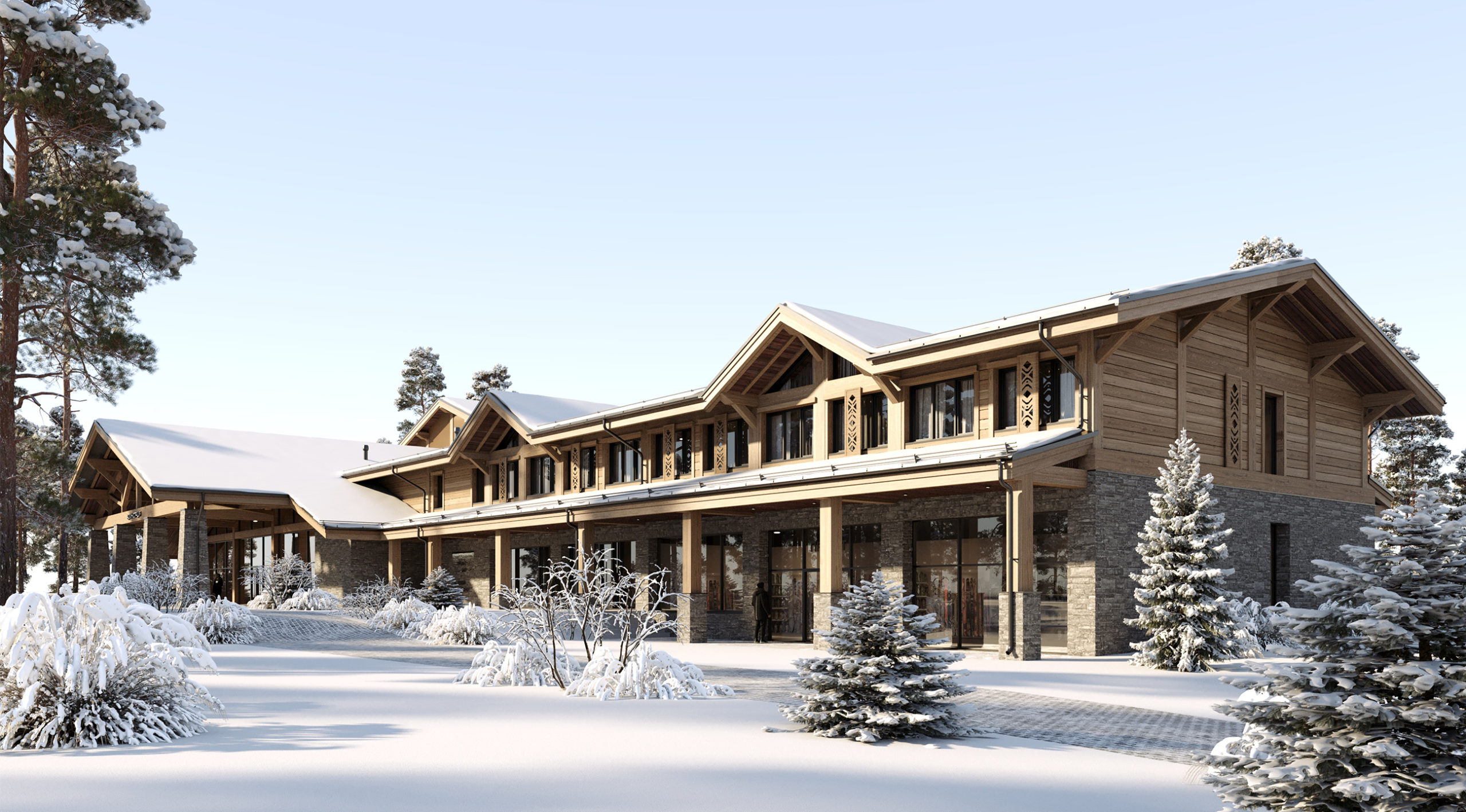
The administrative center of the complex serves as a welcoming hub space where guests begin their exploration of the area. At its heart is a large distribution hall-lobby, which seamlessly transitions into a modern restaurant block with a striking open kitchen.
Opposite the center, a multifunctional all-season square forms the key event hub of the project. In winter, it transforms into an ice rink with artificial ice and skate rental, while in summer, it becomes an outdoor concert venue with a stage and amphitheater. This is a dynamic space where life is in full swing and a festive atmosphere is created at any time of the year.
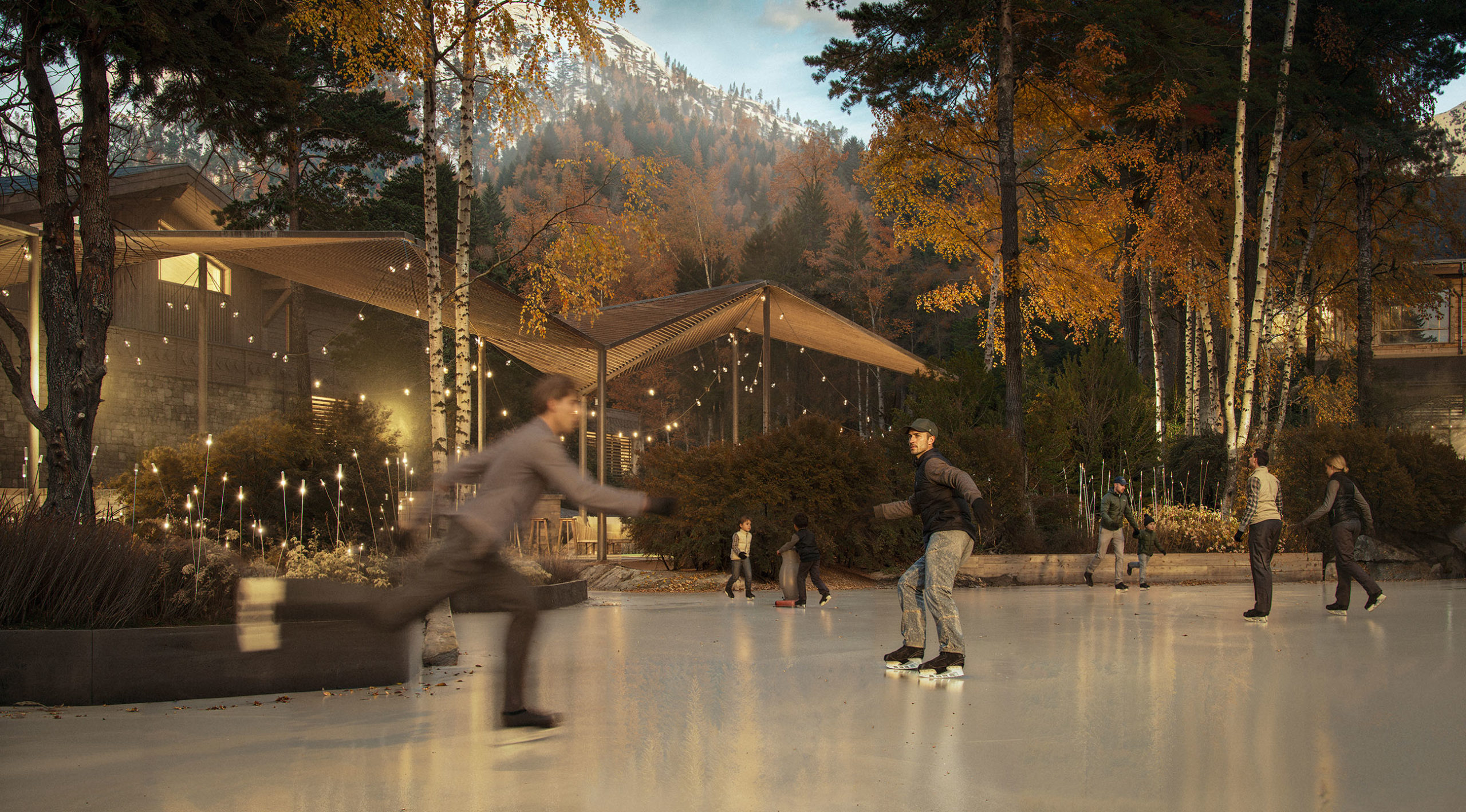
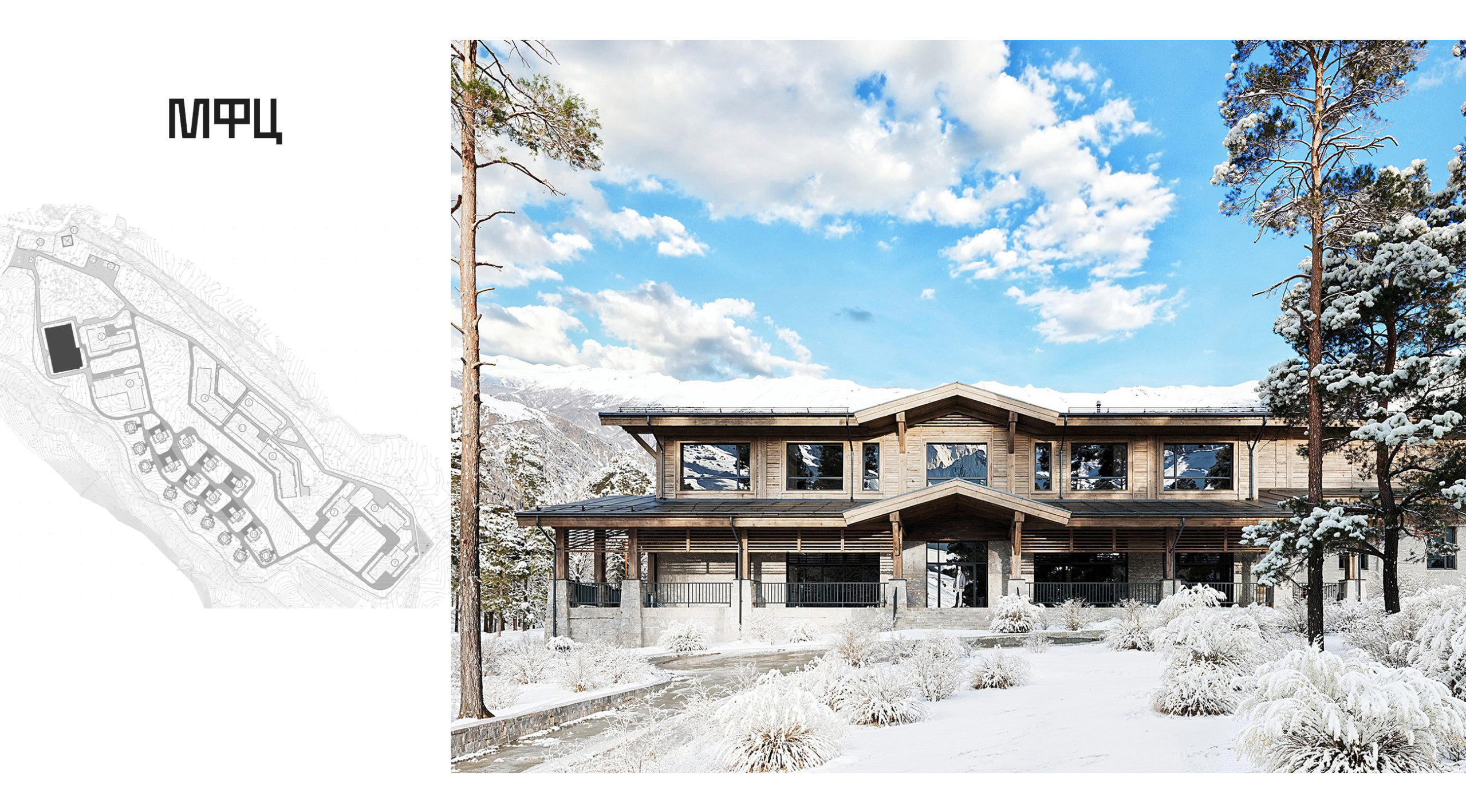
Also on the territory, we have designed a multifunctional center, which is open not only to hotel guests, but also to all residents of the city, becoming an important part of the local cultural and sports life. The space is divided into two complementary areas: one is a spacious, transformable hall for large-scale city events, business conferences and refined private celebrations, and the other is a modern sports block with padel tennis courts, a special climbing wall for children and bright studios for group training. This center creates a unique dynamic where the daily life of the city and the resort atmosphere intertwine, offering opportunities for sports, celebration, and socializing for everyone.
The multifunctional center makes ingenious use of the terrain features. Due to the complex difference in heights, the five-level structure is visually perceived as a light two-storey building, organically integrated into the landscape.
This architectural solution allowed to preserve the natural character of the area and create the effect of the object’s natural origin.
The unique location with active terrain gave the building an unusual spatial organization: different levels have independent entrances from separate sides, which creates intuitive navigation and allows to separate the flows of guests.
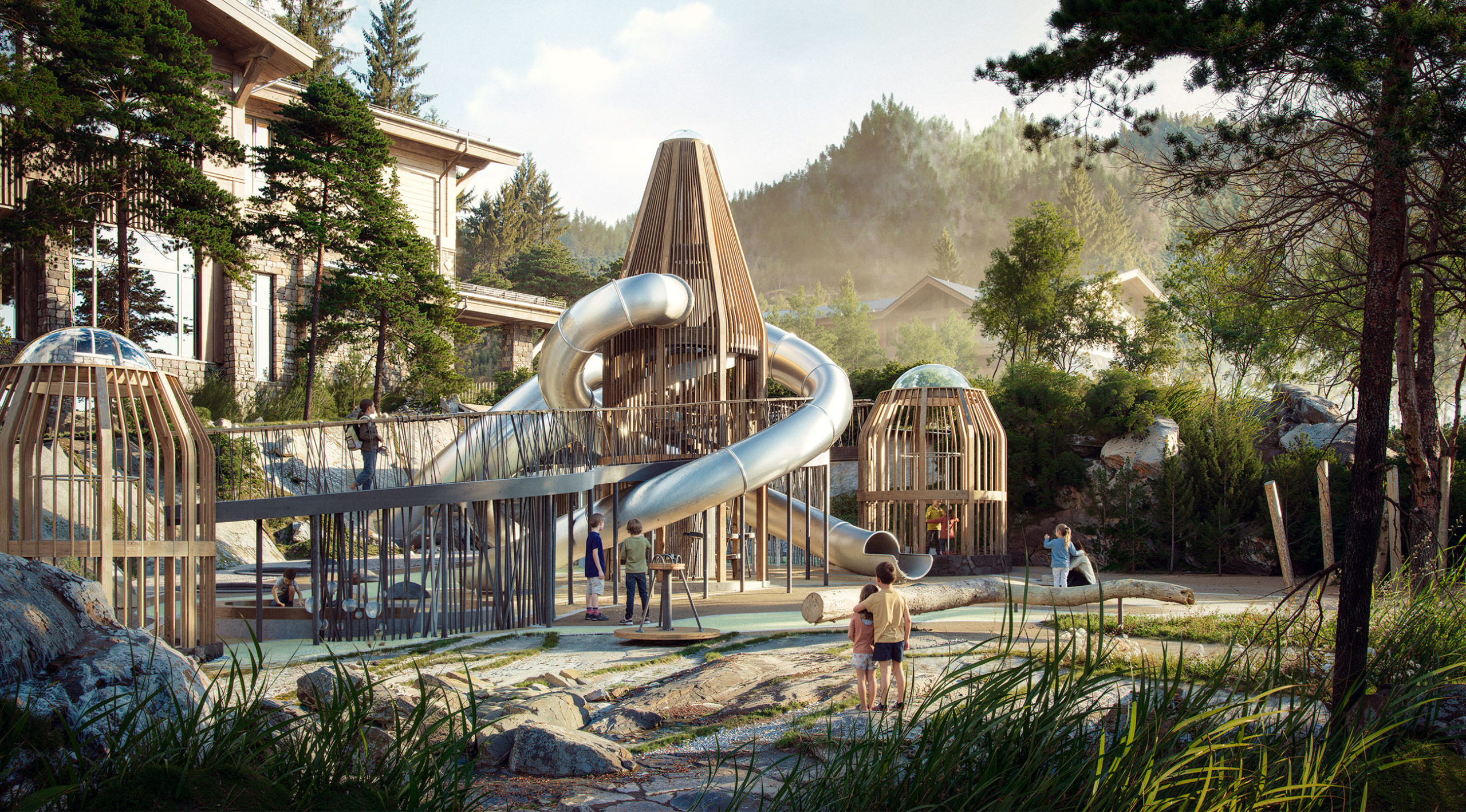
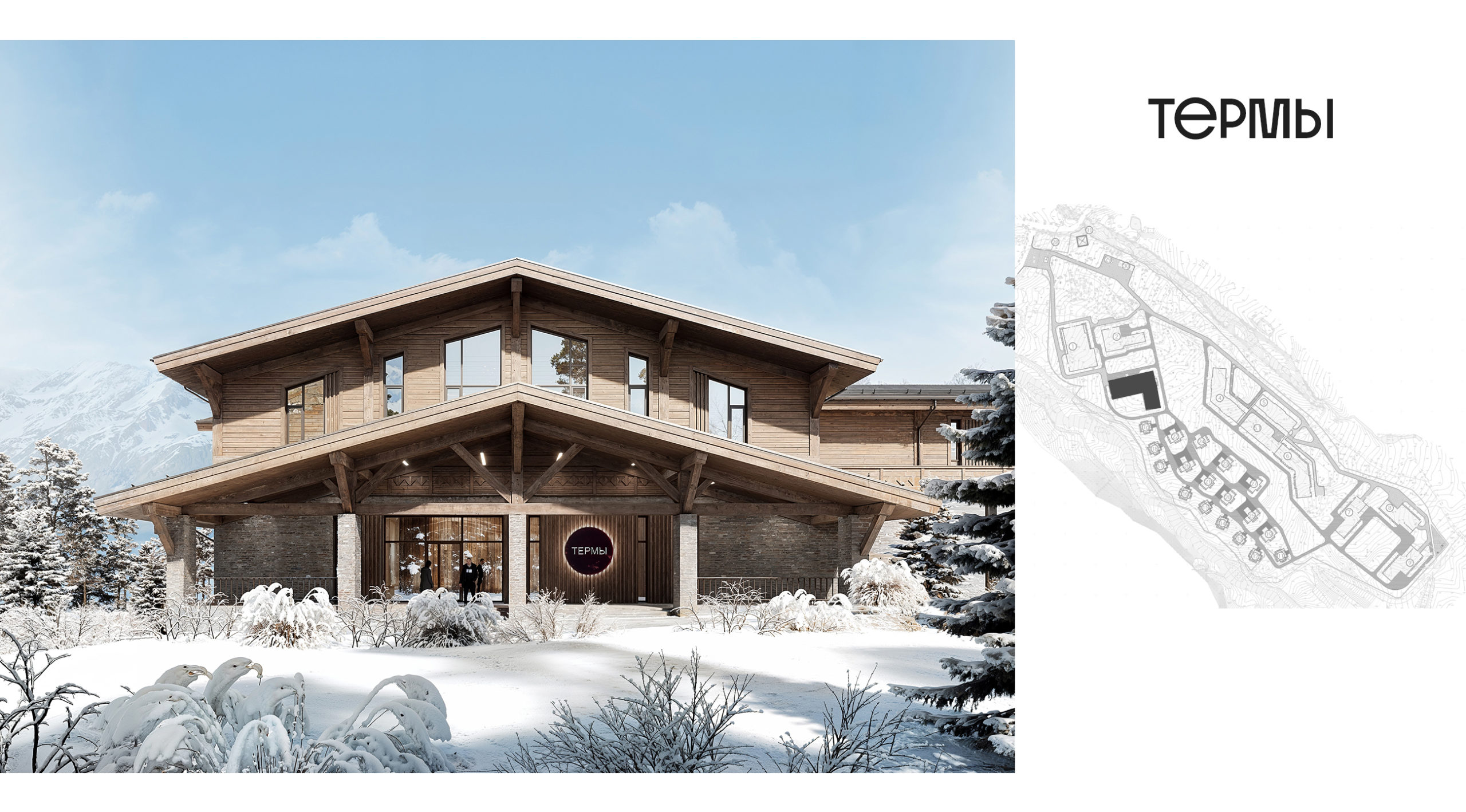
As part of the first stage of construction, a modern thermal complex will be built on the territory of the complex, designed for relaxation, health improvement, and rehabilitation. The architectural and planning solution of the facility includes a gallery of multi-format steam rooms and baths, united by a common concept of water and thermal health improvement.
The hydrothermal area of the complex includes three swimming pools: an indoor swimming pool with sports parameters, an outdoor all-season pool with controlled heating, and a relaxation swimming pool. The infrastructure is complemented by a block of massage rooms for professional therapeutic and wellness treatments.
Special attention is paid to the zoning of the space: there is a children’s recreational area with an aqua complex of slides and a shallow swimming pool, as well as a VIP area with an isolated outdoor terrace and a private steam room. The complex is designed for operation in any climate and will become a key element of the wellness infrastructure of the entire project.
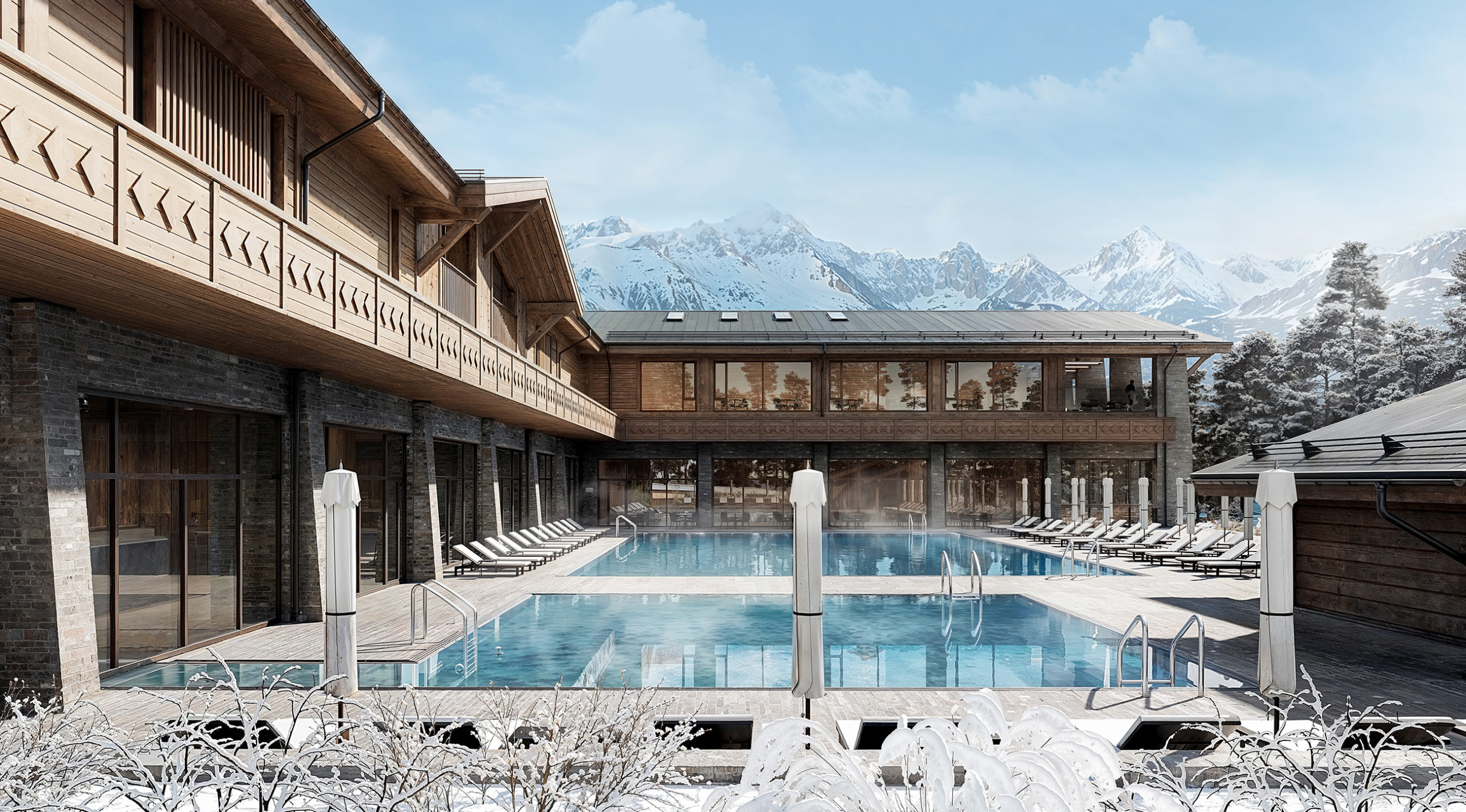
The territory is divided into a private guest area and a public area, ensuring the comfort of guests while maintaining openness to external visitors. The hotel park is organized as a system of themed squares connected by a pedestrian boulevard. Special attention is paid to preserving the existing landscape, with all valuable trees and natural terrain integrated into the layout.
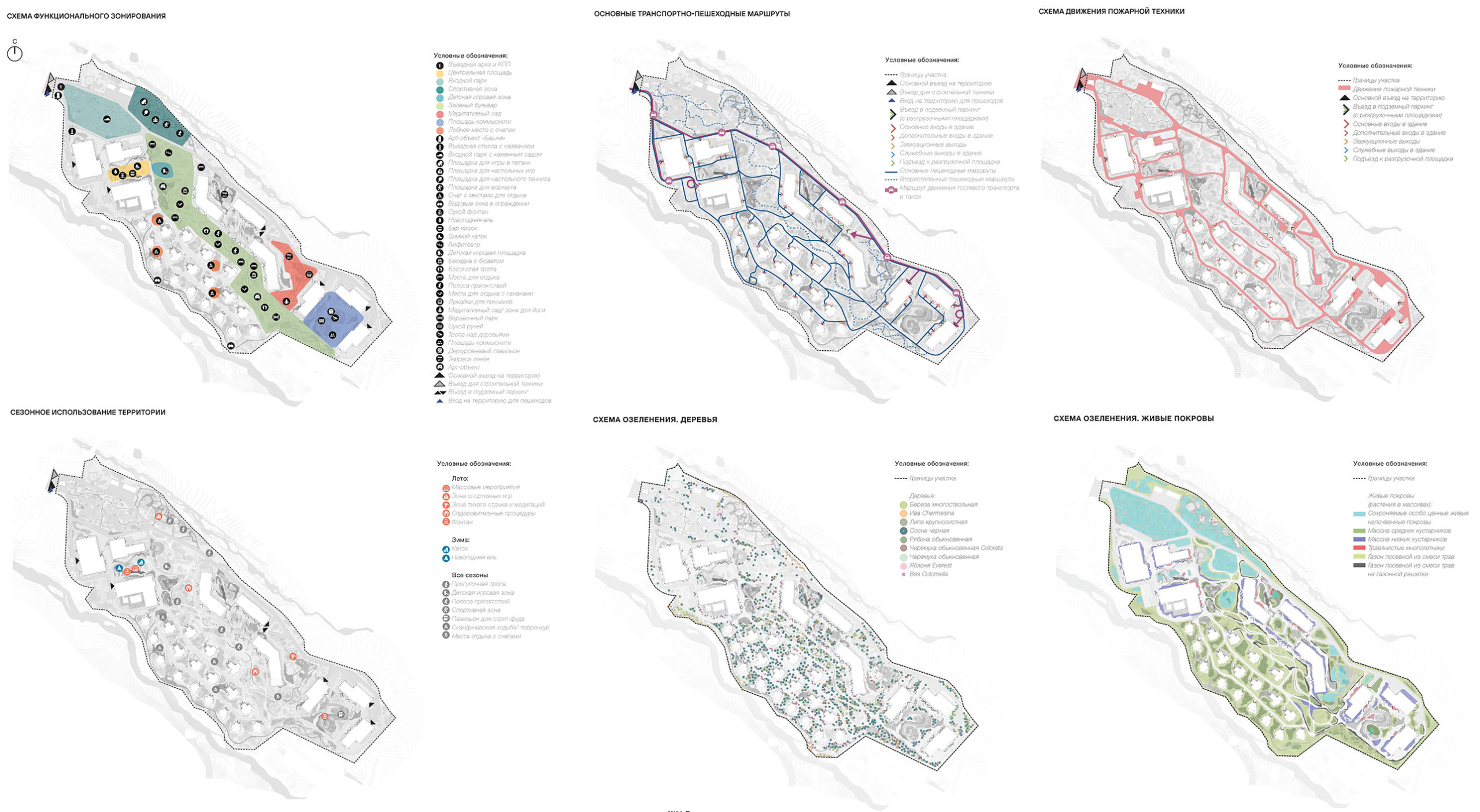
The project’s landscape architecture draws inspiration from the unique nature of the Elbrus region, interpreting its power and beauty through modern design solutions. The main idea is to artistically interpret the local landscapes, including ancient glacial boulders, mountain formations, and alpine meadows, and transform them into expressive elements of landscaping. This creates a sense of harmony between the built environment and the natural context.
