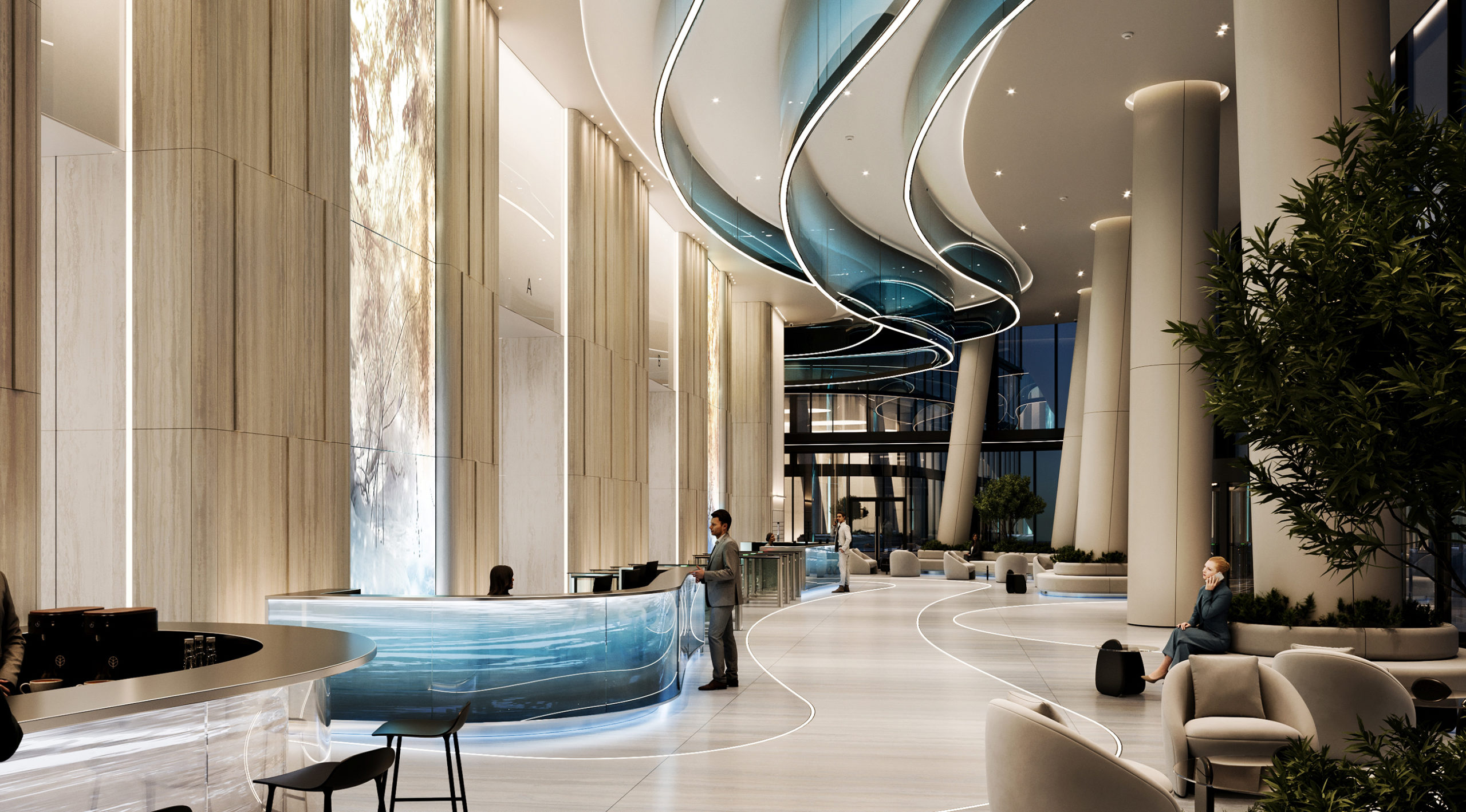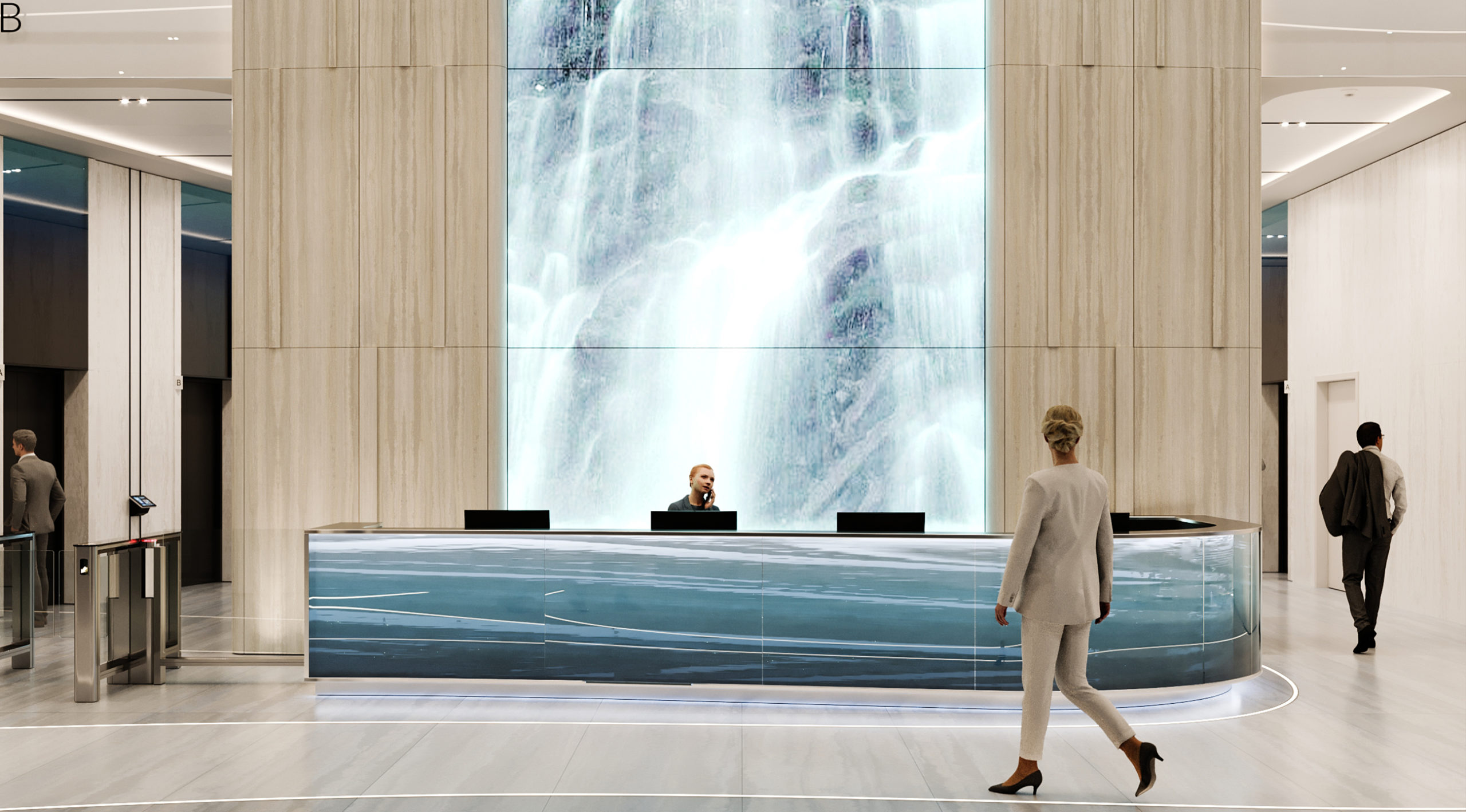The entrance areas of the AIR business center are designed with ease of navigation, aesthetics and functionality in mind. The space is organized in such a way as to ensure an unimpeded flow of visitors, comfortable waiting and easy access to key services.
The interior solutions of the AIR business center harmoniously develop the concept embedded in its façade appearance.
The architectural forms, materials and lighting scenarios of the exterior are reflected in the interior spaces, creating a holistic and recognizable image – not just an addition, but a conscious continuation of the architectural idea. This approach creates the effect of a “seamless” transition from the outside to the inside, emphasizing the thoughtfulness of each element and forming a single, memorable image of the business center.

The interior of the entrance groups of the AIR business center successfully combines style and practicality. The key element of this space is a curved blue glass lamp, which brings a bright color accent. It is compositionally supported by curved glass reception desks and light lines on the floor, zoning the space.
The mood of the interior can be varied thanks to screens built into the accent relief wall, creating different visual scenarios. Comfortable waiting areas are located around islands of greenery, which contributes to the creation of a relaxing environment and connection with nature.
The laconic finish gives the room restraint and elegance, and the high ceilings visually expand the space, creating a feeling of volume and lightness. All this together forms a dynamic and modern business space.
The elevator halls of the AIR business center embody the idea of a seamless transition between public and private areas, continuing the aesthetic concept of the entire complex. The space is designed in a restrained palette with deep blue accents, echoing the signature light of the entrance group. The walls are lined with natural stone with thin metal inserts, creating a shimmering effect when the angle of view changes. The elevator panels are integrated into the common wall, their touch surfaces are framed in dark matte metal, which emphasizes the technology without disturbing the harmony of the interior.

The second building of the AIR business center develops a unified concept of public spaces, preserving recognizable elements, but with subtle variability. On the first floor, the key composition is repeated with a reception desk made of curved glass and a media screen integrated into the accent wall, but here these elements are reinterpreted. The glass desk has a slightly modified geometry, emphasizing the dynamics of the space, and the screen is made in a larger format, creating an immersive effect. The color scheme retains the signature blue accent, but is complemented by noble bronze shades in the finish, which gives the interior a warm depth.
The space is organized according to the same principle of functional zoning: comfortable waiting areas with low sofas organically coexist with green islands, and light lines on the floor gently direct the flow of people. However, the layout of the second building offers a more intimate atmosphere due to the change in proportions and the introduction of additional textures – for example, wooden panels with a vertical rhythm, which visually increases the height of the room. The media screen here does not simply duplicate the function of the first building, but works as an art object that transforms the space: depending on the time of day, it can become a mirror surface reflecting the interior, a source of soft lighting, or a platform for digital installations.
This deliberate repetition of elements with creative reworking creates a sense of belonging to a single ensemble, where each building retains its individuality without disturbing the harmony of the whole. The visitor simultaneously feels a familiar environment and discovers new details – this approach emphasizes the developers’ attention to creating a complex visual identity for the AIR business center.
The typical floors are designed as a universal platform that tenants can adapt to their needs, while maintaining a common visual code. This approach turns typical spaces into the perfect backdrop for business processes – unobtrusive, but impeccably thought out. There is nothing superfluous here, only pure functionality, dressed in an elegant form.

