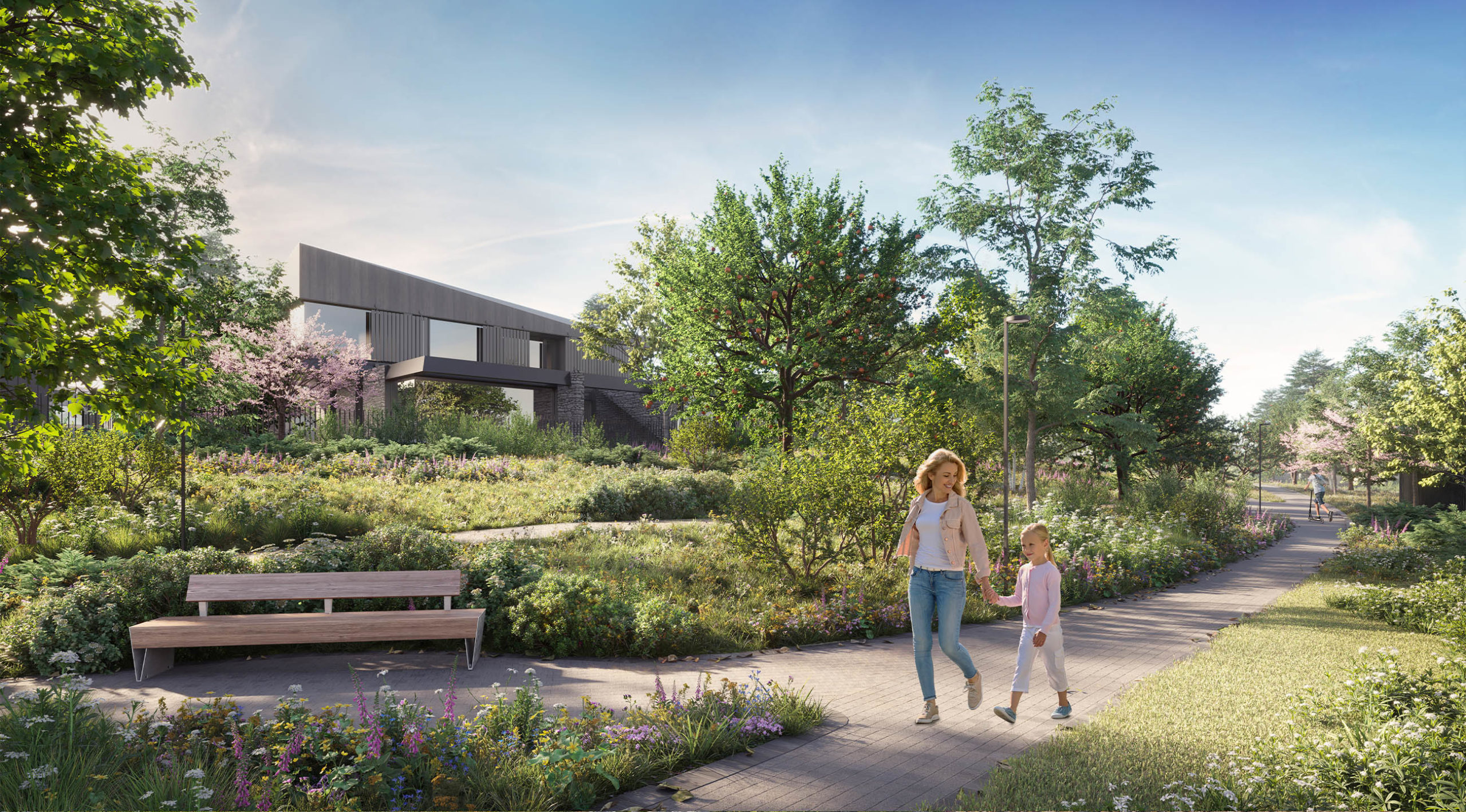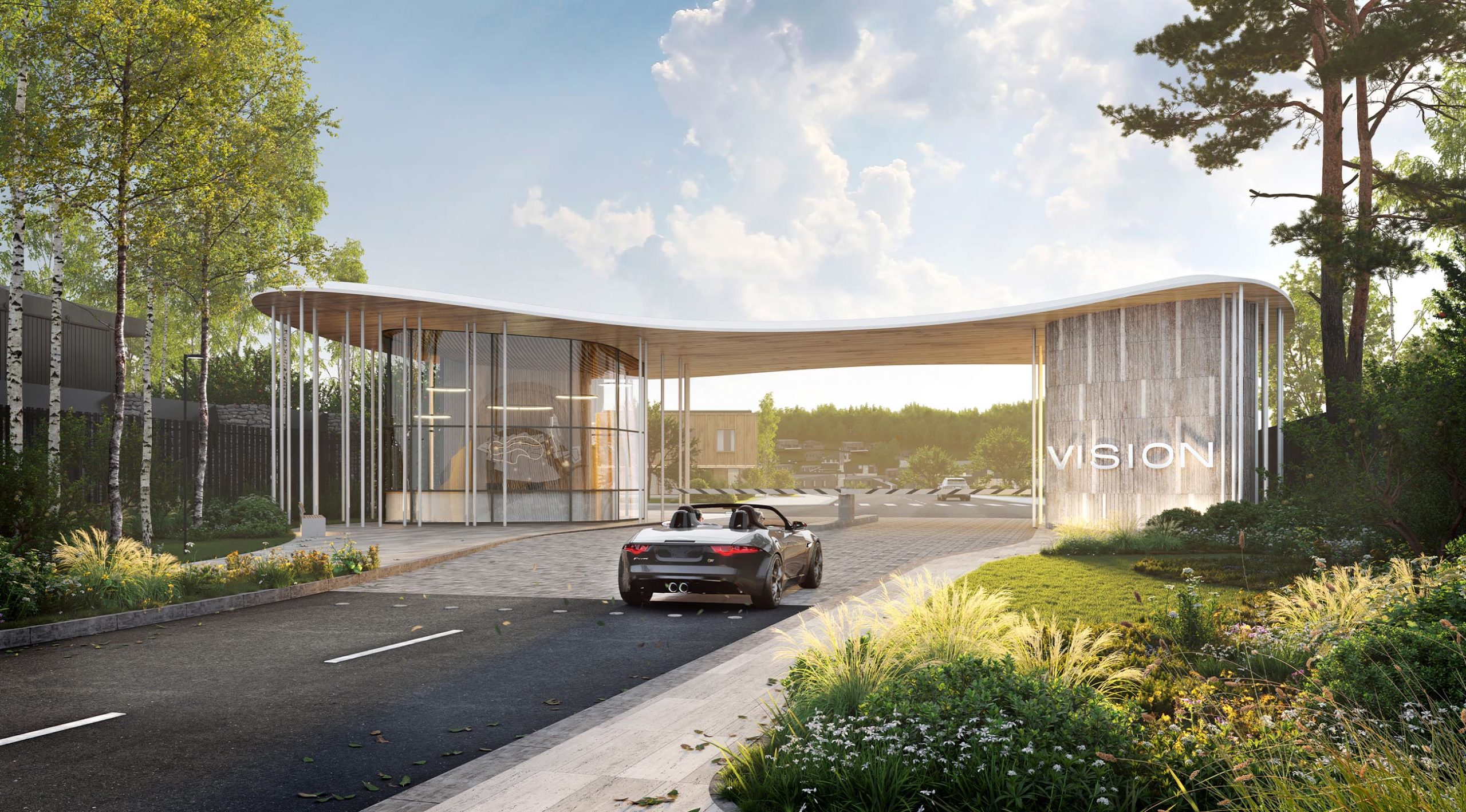The VISION cottage village is located 45 km from the Moscow Ring Road along Novorizhskoye Highway, in the Istra district, near the village of Kotovo.
The aim of the project was to combine a comfortable, modern environment of a new format of country life and the natural value of the place.
Wonderful nature, transport accessibility – factors of investment attractiveness and the ability to organize a new form of existence of settlements.
Before proceeding with the formal design, we carefully and carefully approached the analysis of the terrain. The main features were identified:
- diversity of relief – which gives us the variability of zones of stylistic separation
- the presence of a river – the organization of a special landscape infrastructure
- centuries-old oaks – preserving the natural history and privacy of the forest zone
Referring to all this analysis, we determined the zoning of the entire site for the architectural and stylistic solution of houses – we created a specific design code according to which the village will exist.
For houses, the levels of privacy, height, dimensions, and location on the plots were determined.
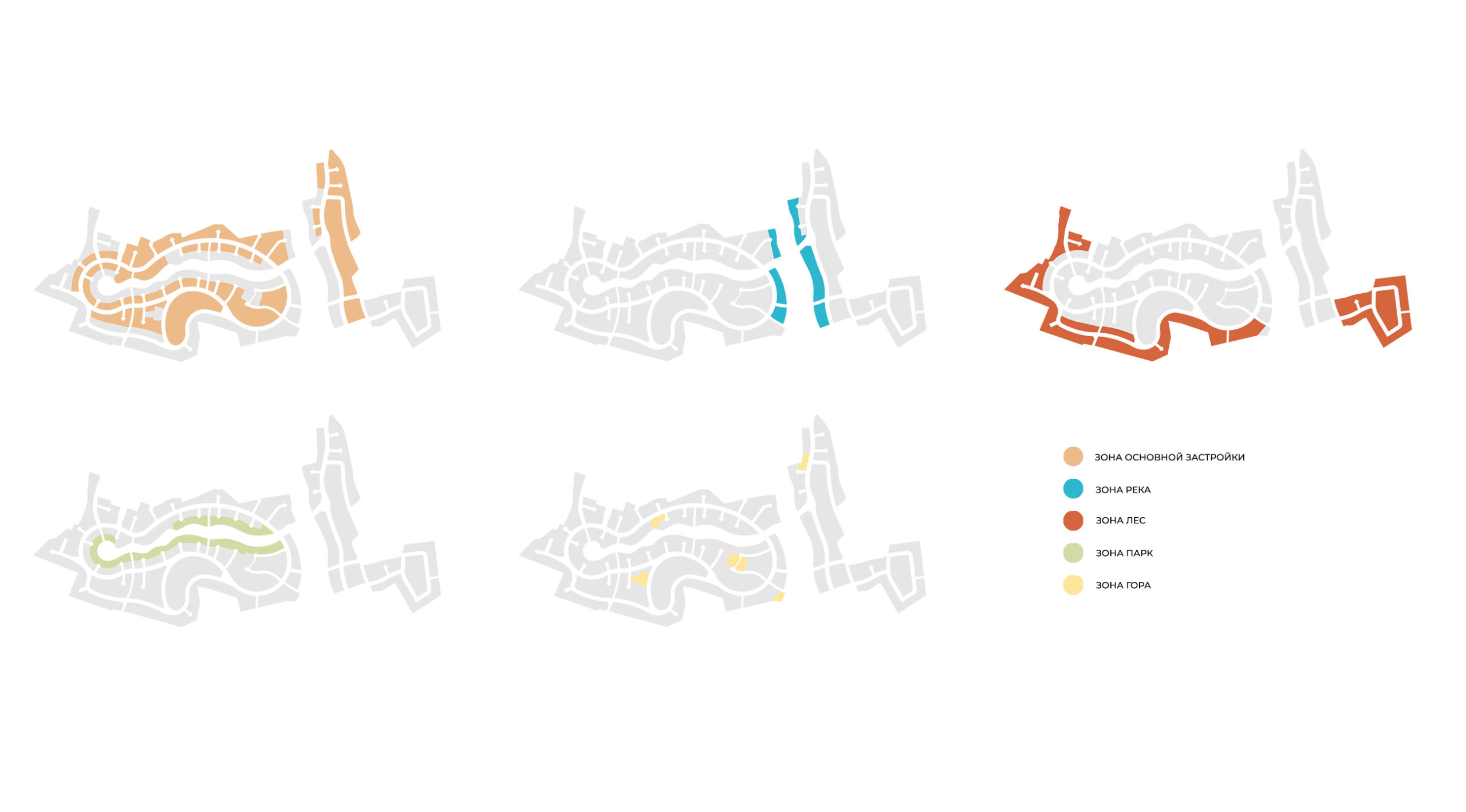
Each zone has its own specific features:
- The river is a long, flattened shape echoing the river. Transparent, light volumes.
- Forest – large forms, the value of privacy (due to the proximity of large trees), massiveness
- The park is the openness of the interior space, the main material is wood, the desire for a classic half-timbered form.
- The main buildings are houses oriented towards co-existence and neighborhood with each other. Variety of volumes, finishes. Mandatory presence of its own courtyard and terrace.
- Mountain – houses that depend on the relief of the site. Multi-level, consoles, freedom of form.
However, each type visually echoes each other to create a coherent picture of a single village.
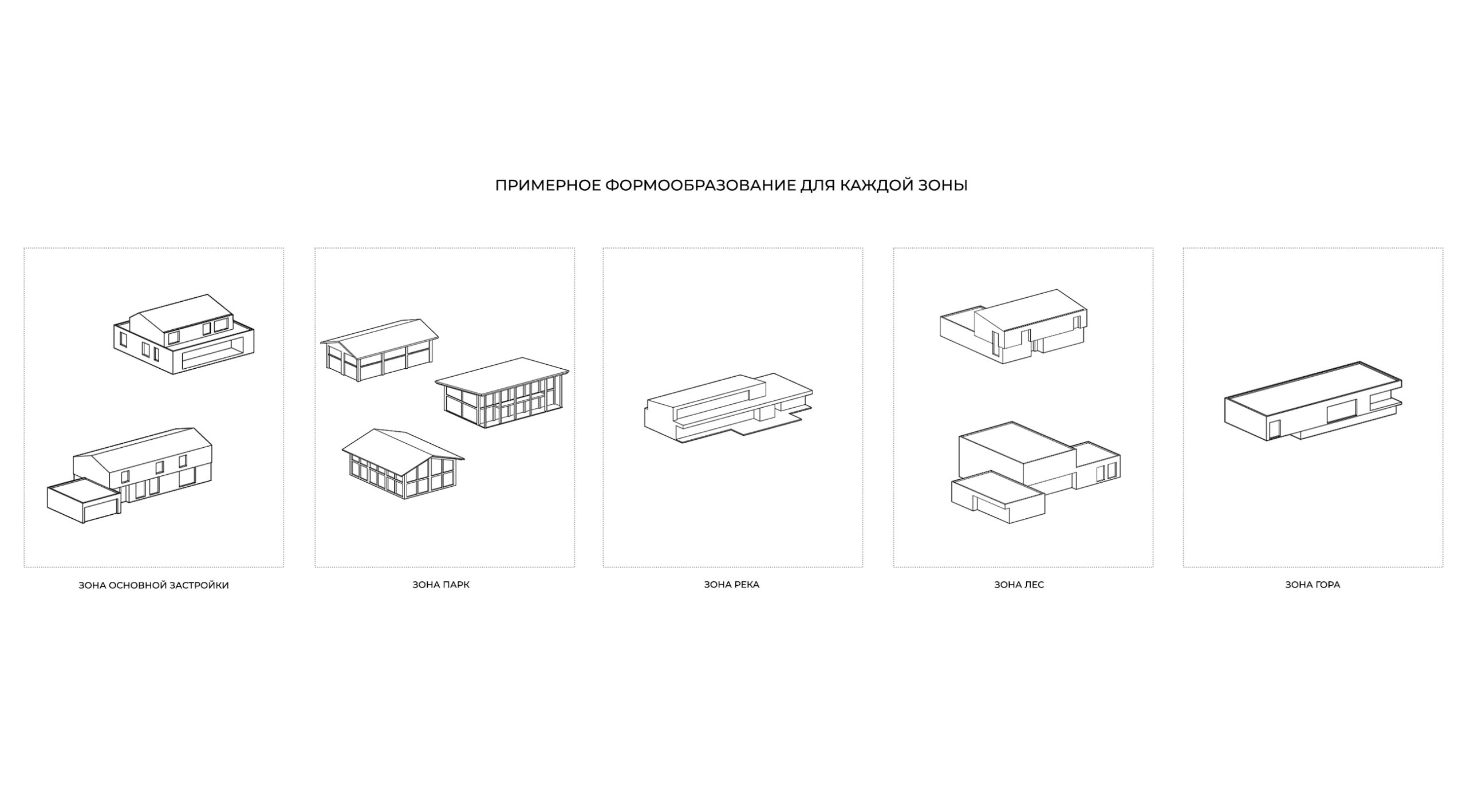
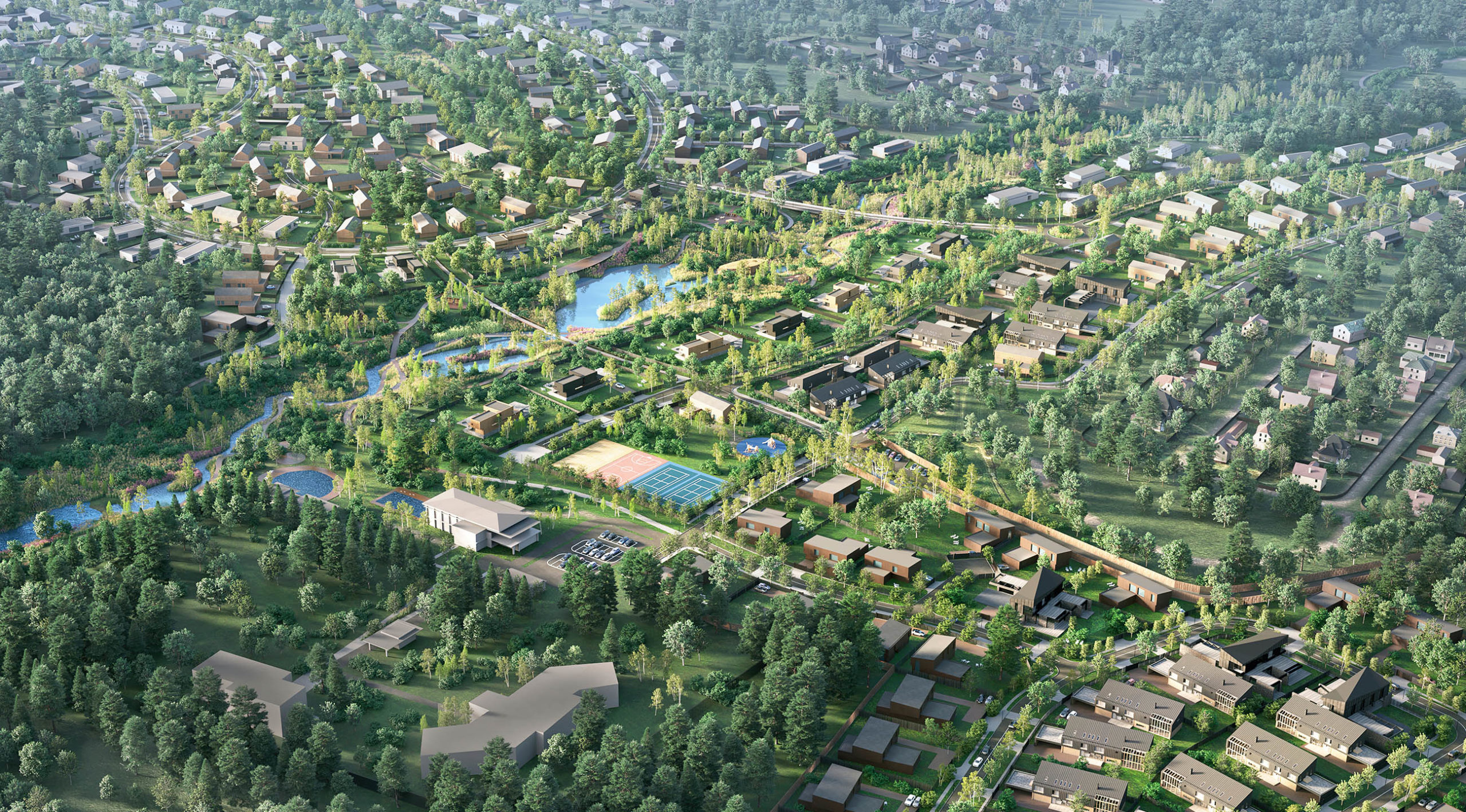
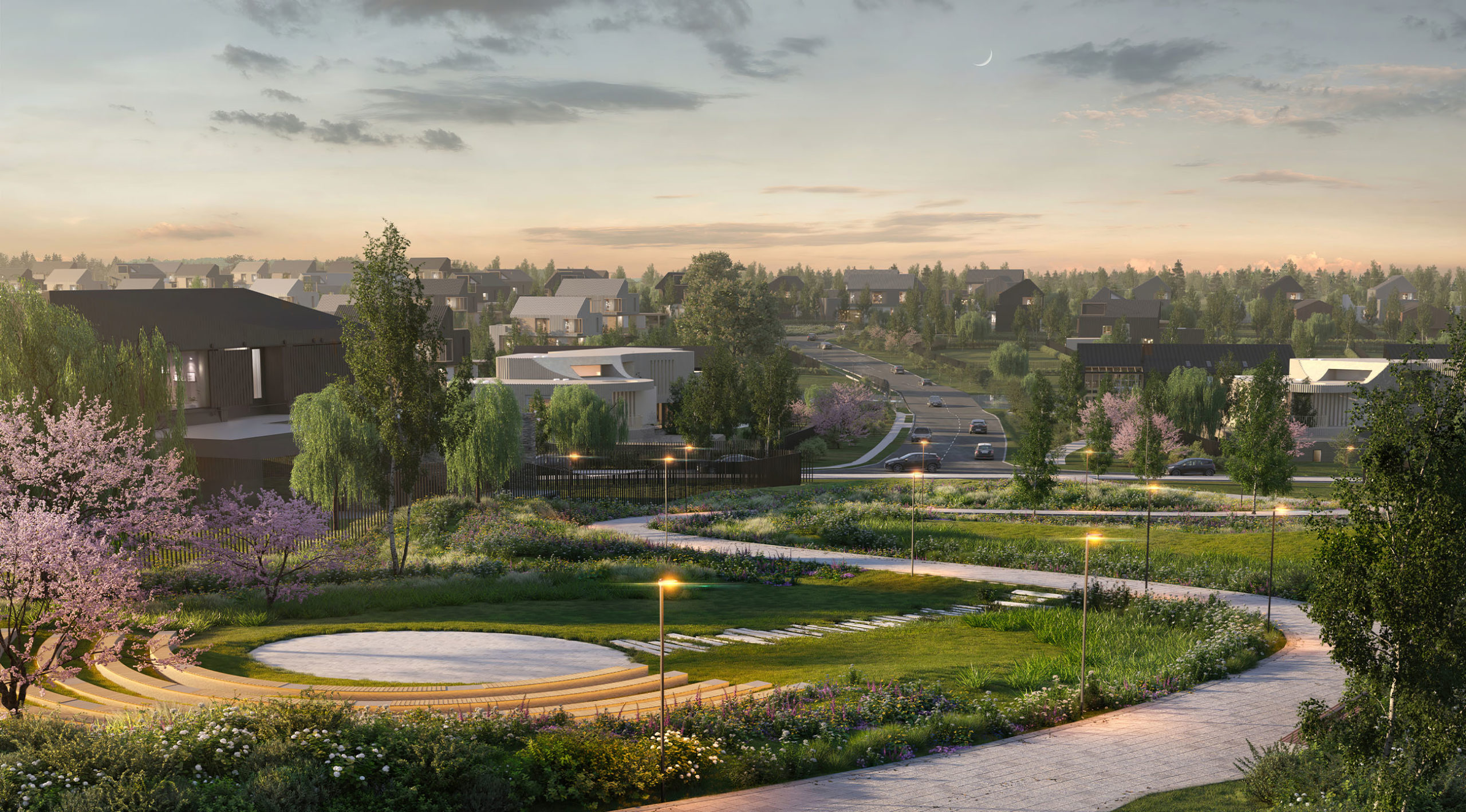
In addition to zoning the residential cluster, we also thought over the public space and infrastructure of the area.
Three main park areas with a total area of 19 hectares will be landscaped in the village: a natural forest park, a natural eco-park in the river valley and a central park where the Clubhouse, the community heart of the village, is located.
All points of attraction are logically located and interconnected by paths and paths of different scenarios, so that everyone can choose their own path to their liking.
Much attention is paid to nature – it acts as a binding untouched core around which life is born.
When surveying and planting houses on the site, we carefully treated each tree – therefore, some sites will be waiting for their owners already with green spaces.
At the entrance to the village is the same public area of the Clubhouse, which includes the clubhouse itself with a swimming pool, administration, bar area, sports and a kindergarten.
Also on its territory there are places for seasonal and temporary events – local fairs, weddings, birthdays, picnics.
This building is a guest house renovation project. The decoration and style of the facade echoes the general residential development and stands out due to its volume and location.
There is planned a swimming pool with a spa, a restaurant, a coworking space and a shop.
The configuration of the building includes the minimum necessary changes – we completely left the supporting frame of the building, dismantled only the roof and tried to preserve the existing balcony blocks as much as possible.
They also added additional load-bearing elements, “put on” a new shell and raised the relief for a visual exit of the facade into the recreation courtyard.
The new entrance area was accentuated thanks to the colonnade porch and the construction of the necessary additional stairs.
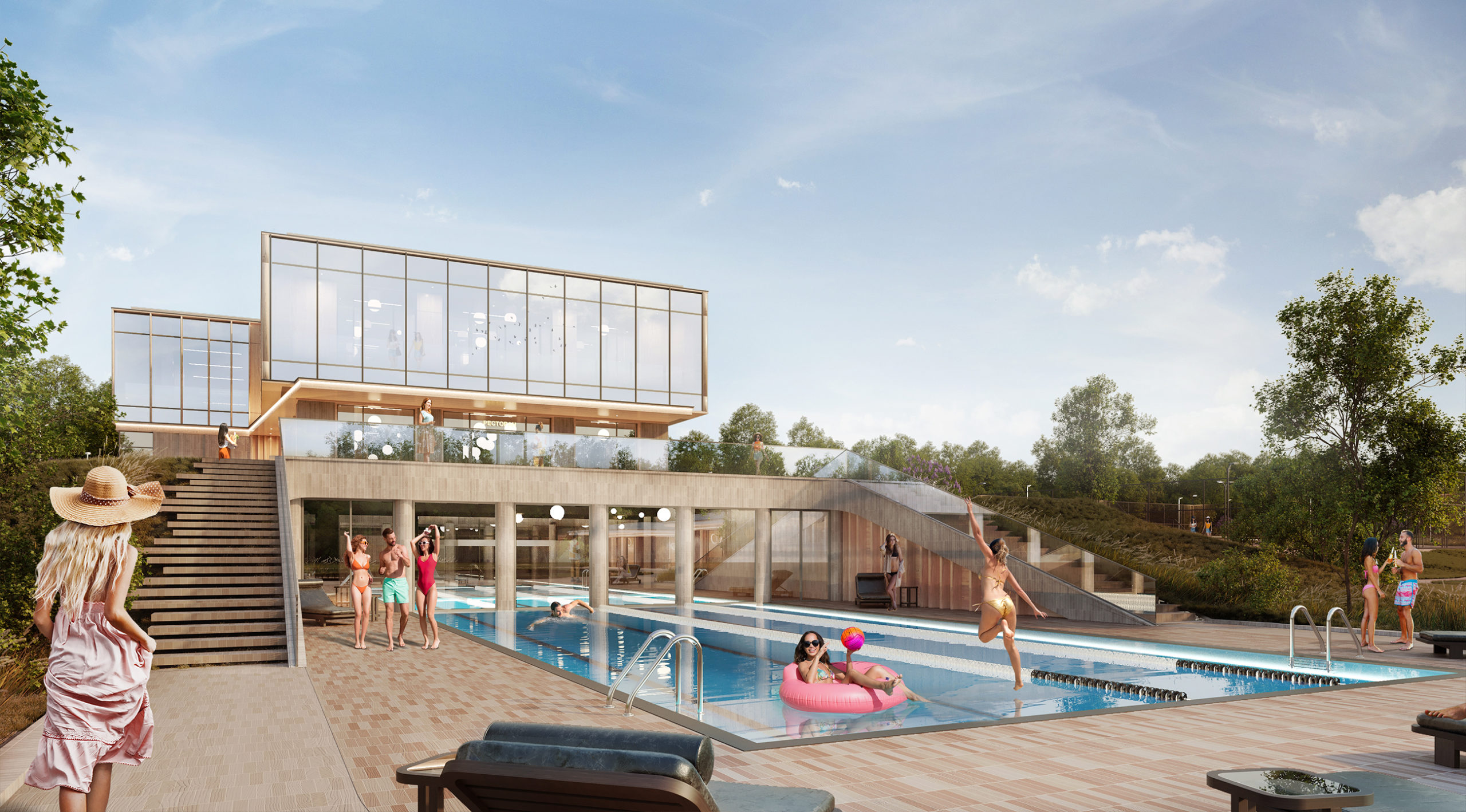
The interior of the clubhouse maintains the same design code that applies to the finishing materials of residential architecture.
The administrative building is also a renovation project. From a garage building, we managed to create a full-fledged public building and adapt it to service rooms. We achieved an increase in usable area by adding a second floor.
Behind the pool, next to the existing artificial pond, we also adapted 2 buildings – the former baths have become public points. The first pavilion became a bar, the second – a space for events for rent.
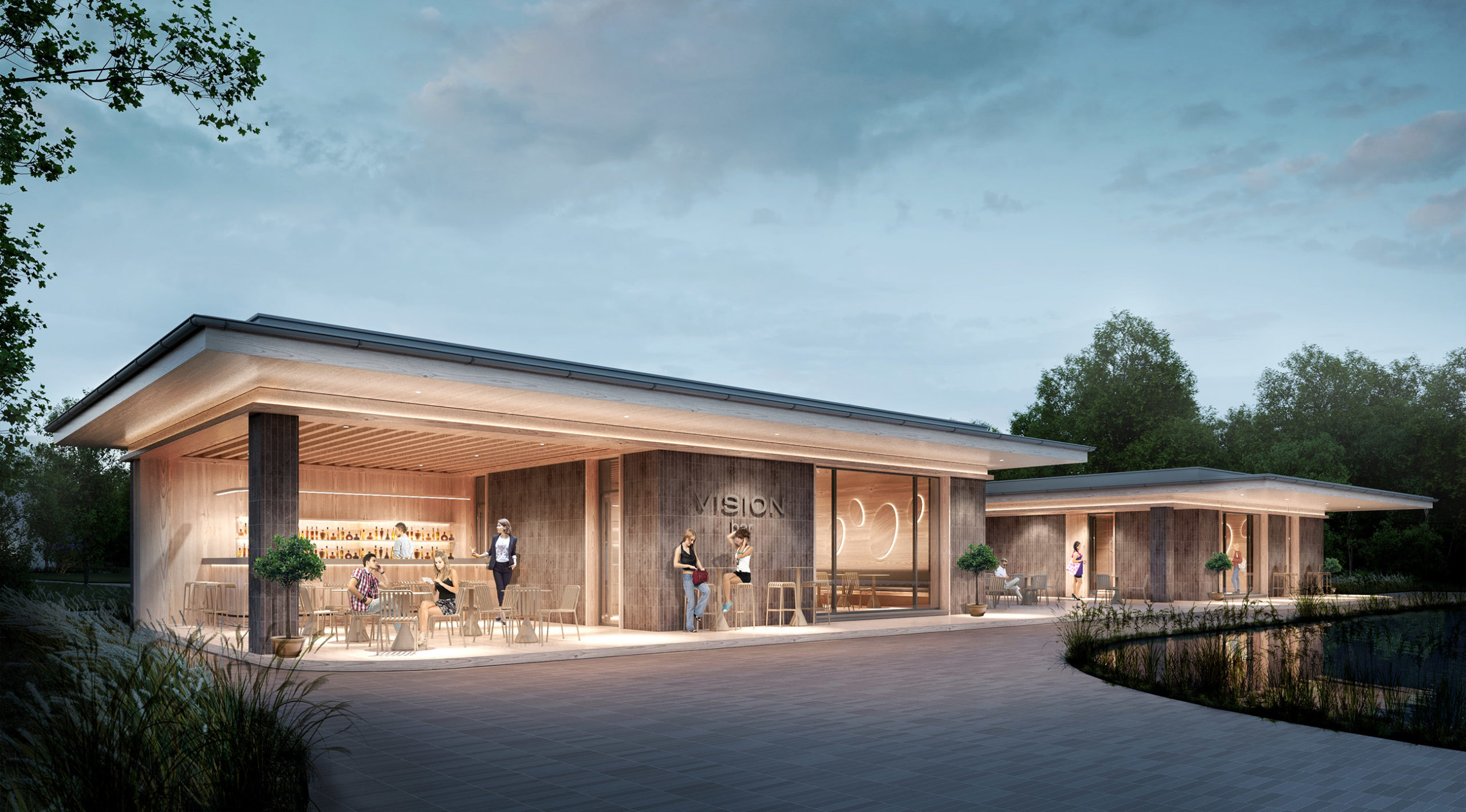
Much attention was also paid to children’s areas – playgrounds and architecture for the little ones.
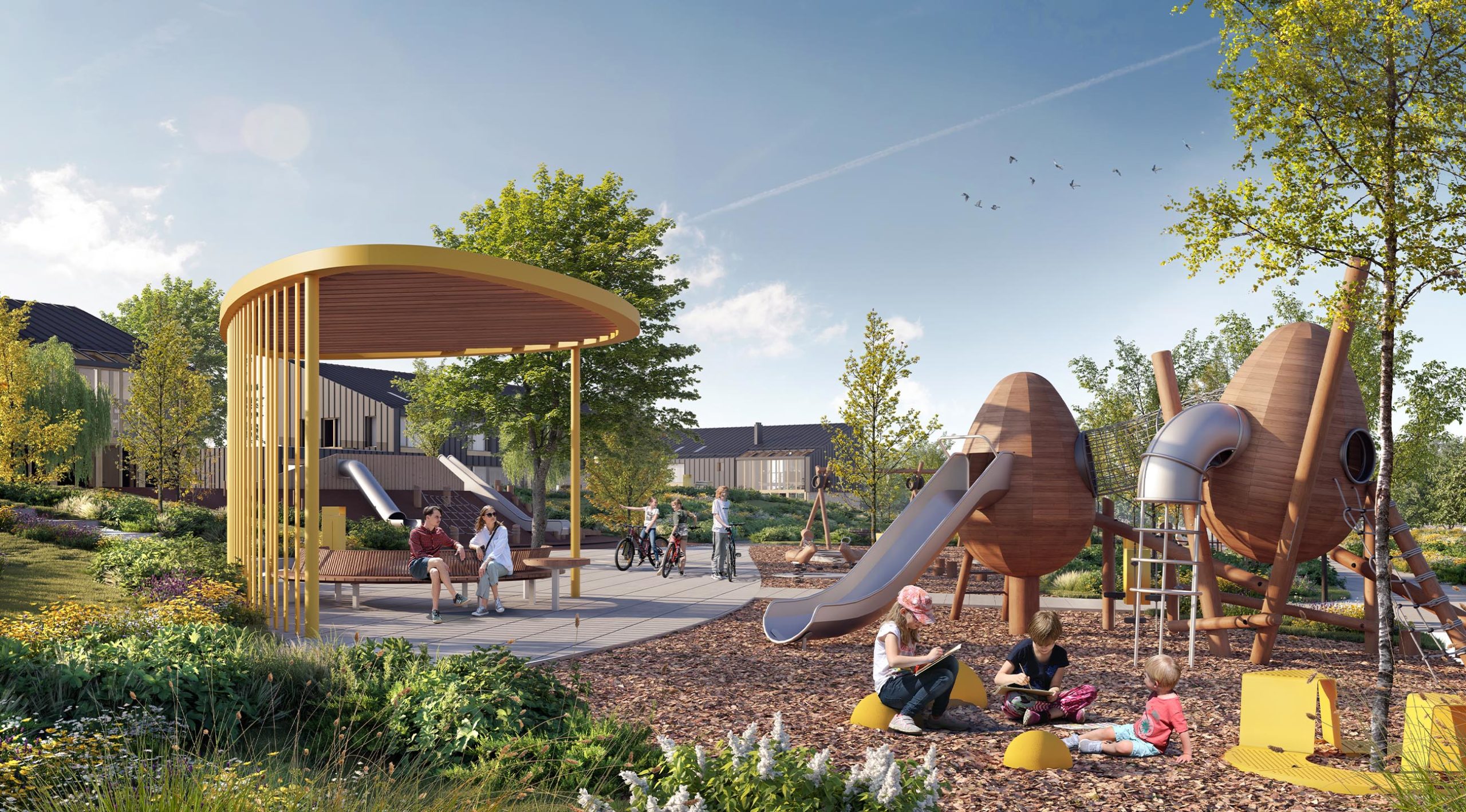
In the clubhouse area, almost at the entrance, there is a private kindergarten for 4 groups with its own yard. The architecture and image of the building has a connection with the clubhouse and is made according to the design code of the entire village. In interior decoration, preference was given to natural and environmentally friendly materials.
In addition to the kindergarten, 6 eco-style playgrounds have been designed in the village: without pretentious bright plastic parts and hackneyed elements.
Such playhubs will be part of the landscape and a playground where both parents and children can relax.
Architecture and landscape complement each other, creating a harmonious but diverse perception of the environment. Here everyone can find something for themselves and realize their hobbies – a morning run or a bike ride, a Sunday game of tennis and an evening promenade among green trees – in this village we have made this lifestyle affordable.
356 houses
76.8 ha total area
27 km of hiking trails
