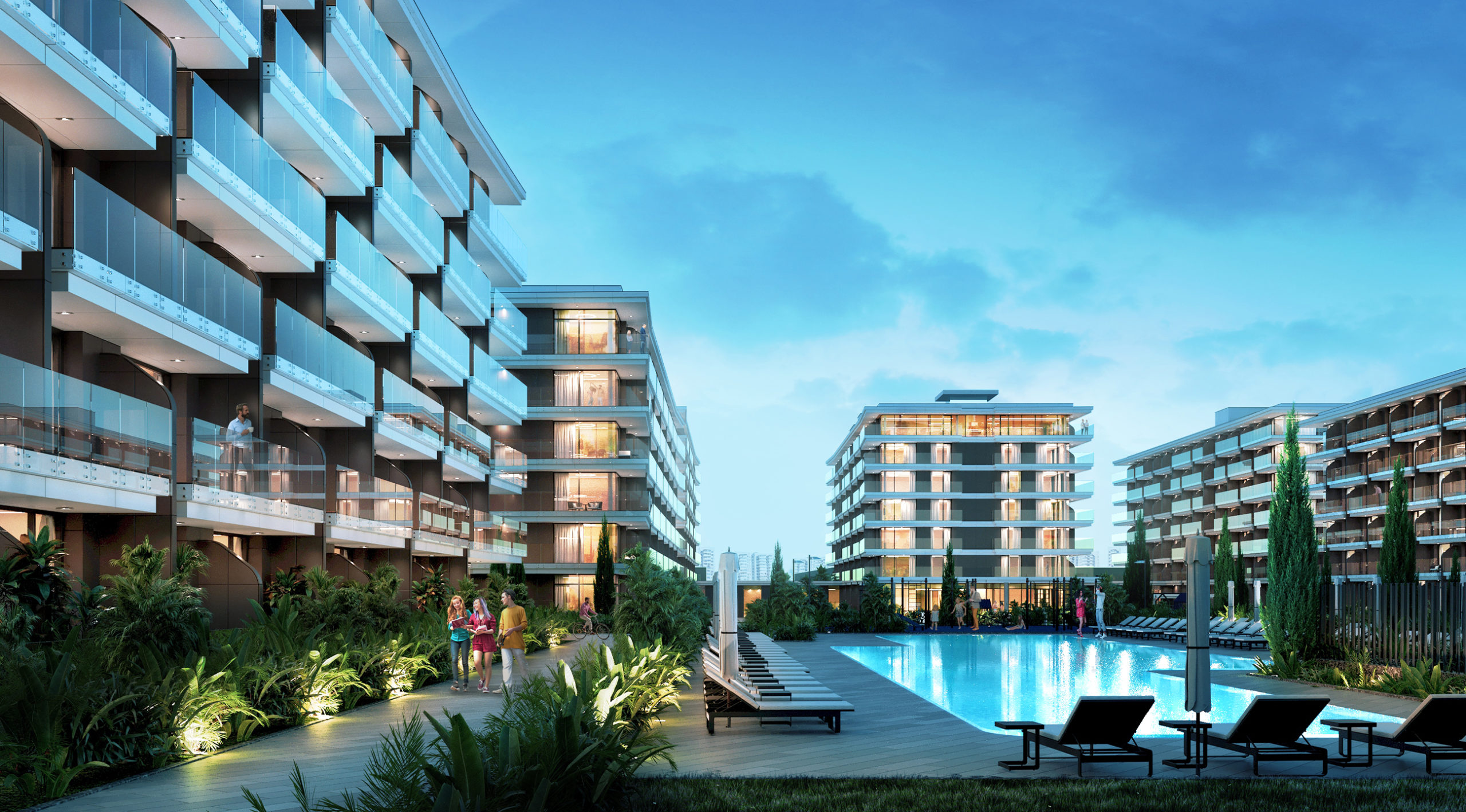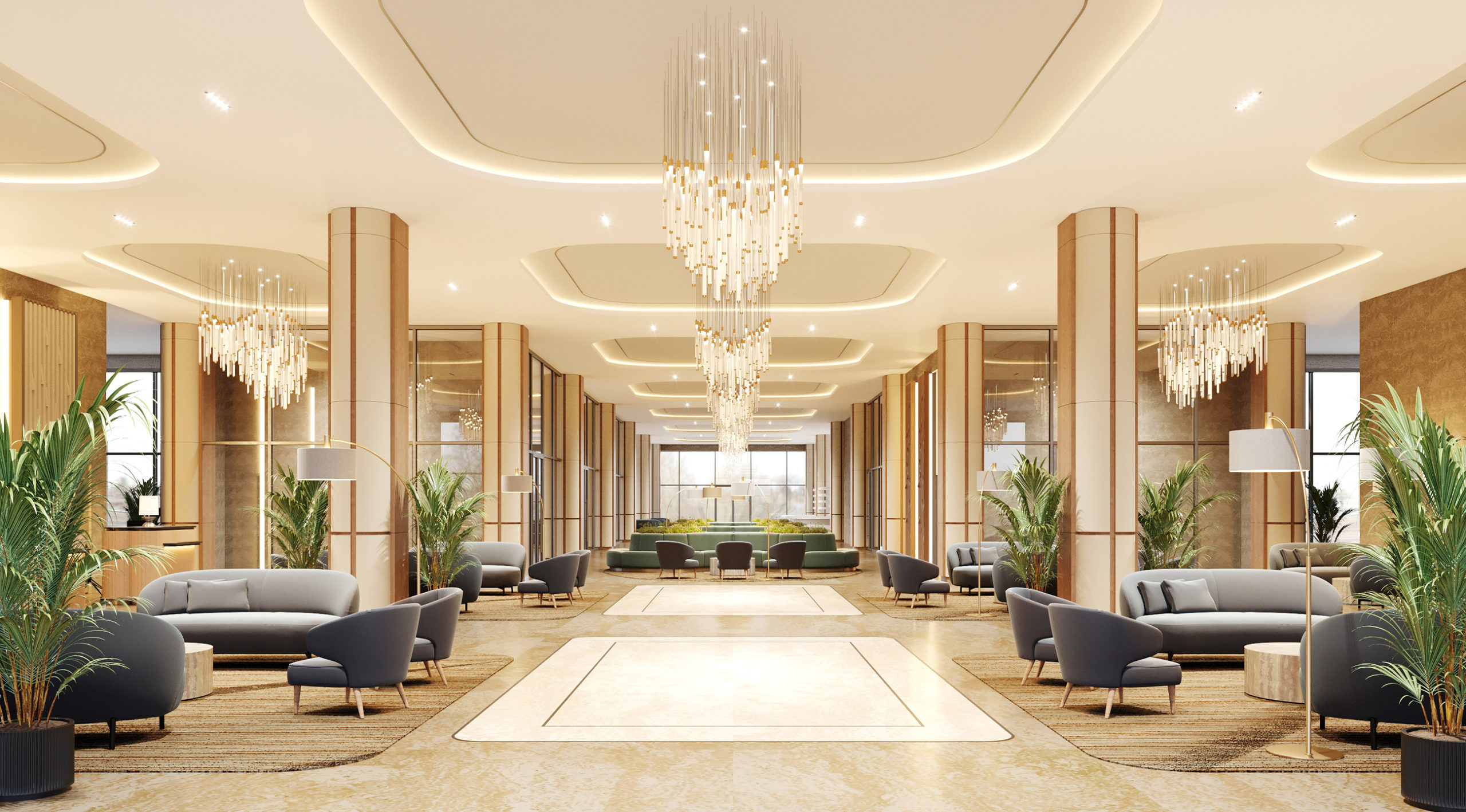The master plan of the resort area is located on the first line of the sea and is a closed loop of hotel buildings with the main pool in the center.
Also, in addition, each building has its own small swimming pool.
The complex includes a spa/fitness, conference areas, restaurants, a children’s room and many outdoor recreational areas.
Rooms – 869 units.
The entire complex is “raised” above ground level for proper organization of access, internal traffic flow and parking.
The facades are a simple, clean and geometric form of balconies, proportionally similar to the height and length of each building.

The basic principles of organizing the architecture of the entire complex are the use of pure forms, proportionality with the landscape and closedness of the territory, which at the same time allows the hotel to work both for the city and for the vacationers inside.

The interior spaces are offered by warm, stone and sand halls with neutral and calm textures with the introduction of gray-green shades.
The number of rooms is a continuation of the hall, which has a similar theme and color scheme in both the sleeping area and the bathroom.

