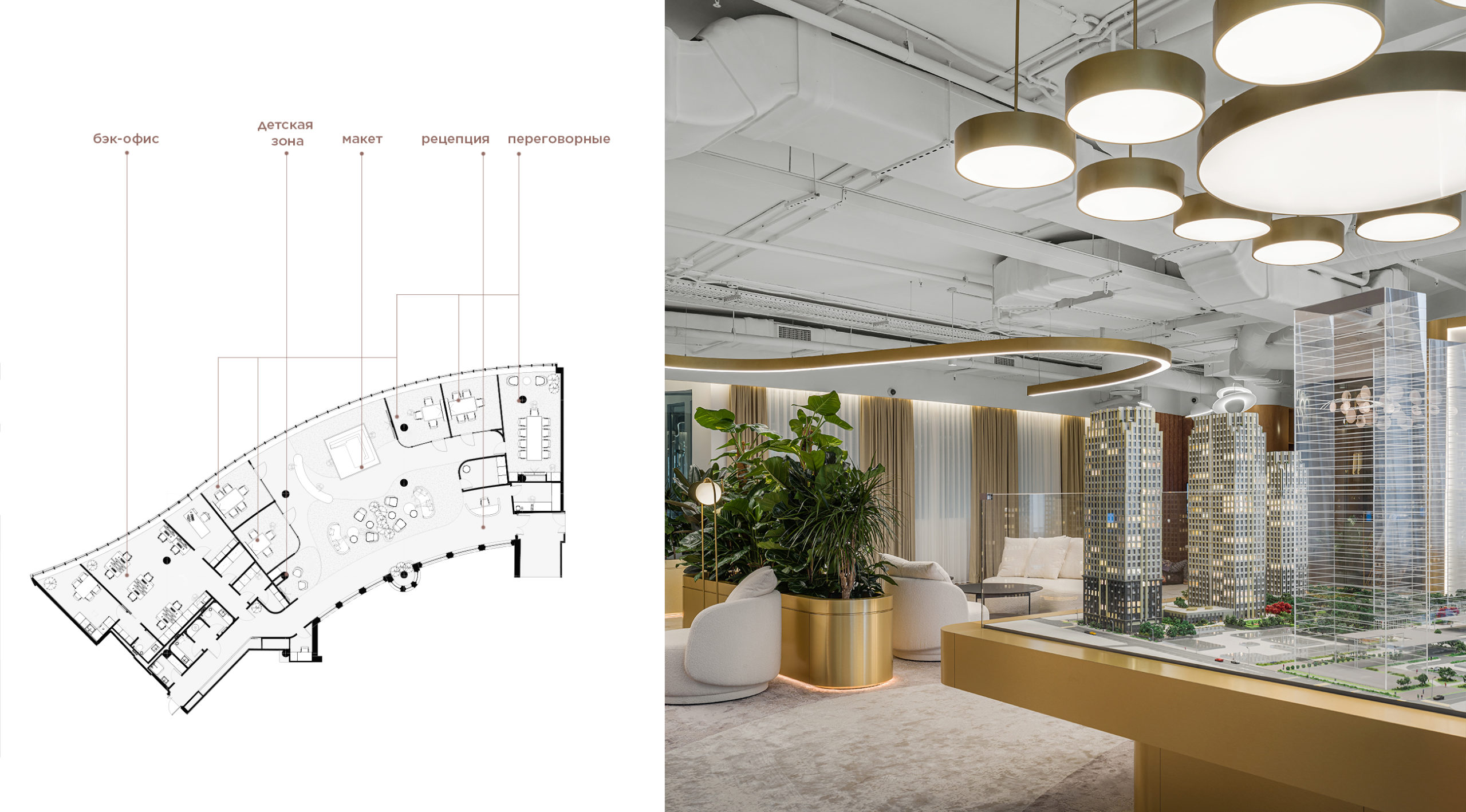
Офис продаж связан с отсылкой к богемному ар-деко и функциональному музейному пространству, которое также прослеживается в общественных зонах будущего ЖК.
The sales office for the ERA residential complex is characterized by attention to functional zoning and the logic of the user’s movement: the zones are separated from each other by “living” partitions and laconic floor lamps.
The large waiting area for customers is filled with light, natural colors and materials that refer to the tactile area with a demonstration of the materials used in the interior design project.
The interior used materials such as: natural stone, brass, HPL wood panels, acoustic panels and soft fabrics.
The center of gravity of the common space is a large layout of the future residential complex.
The children’s area is made in the general color scheme of the project – a soft chocolate-colored “wall”, comfortable ottomans and a small sofa with a marker board, which keep the child occupied while the parents are busy.
For older children, there is the possibility of entertainment in the form of a game console and watching TV.
The place for meeting rooms is a space framed with fabric panels, complemented by HPL panels, custom-designed carpet, as well as soft, comfortable half-chairs.
The client bathroom is finished in porcelain stoneware and natural stone. Gold-effect plumbing stylistically maintains the gold-plated and brass history that runs through the entire sales office.

