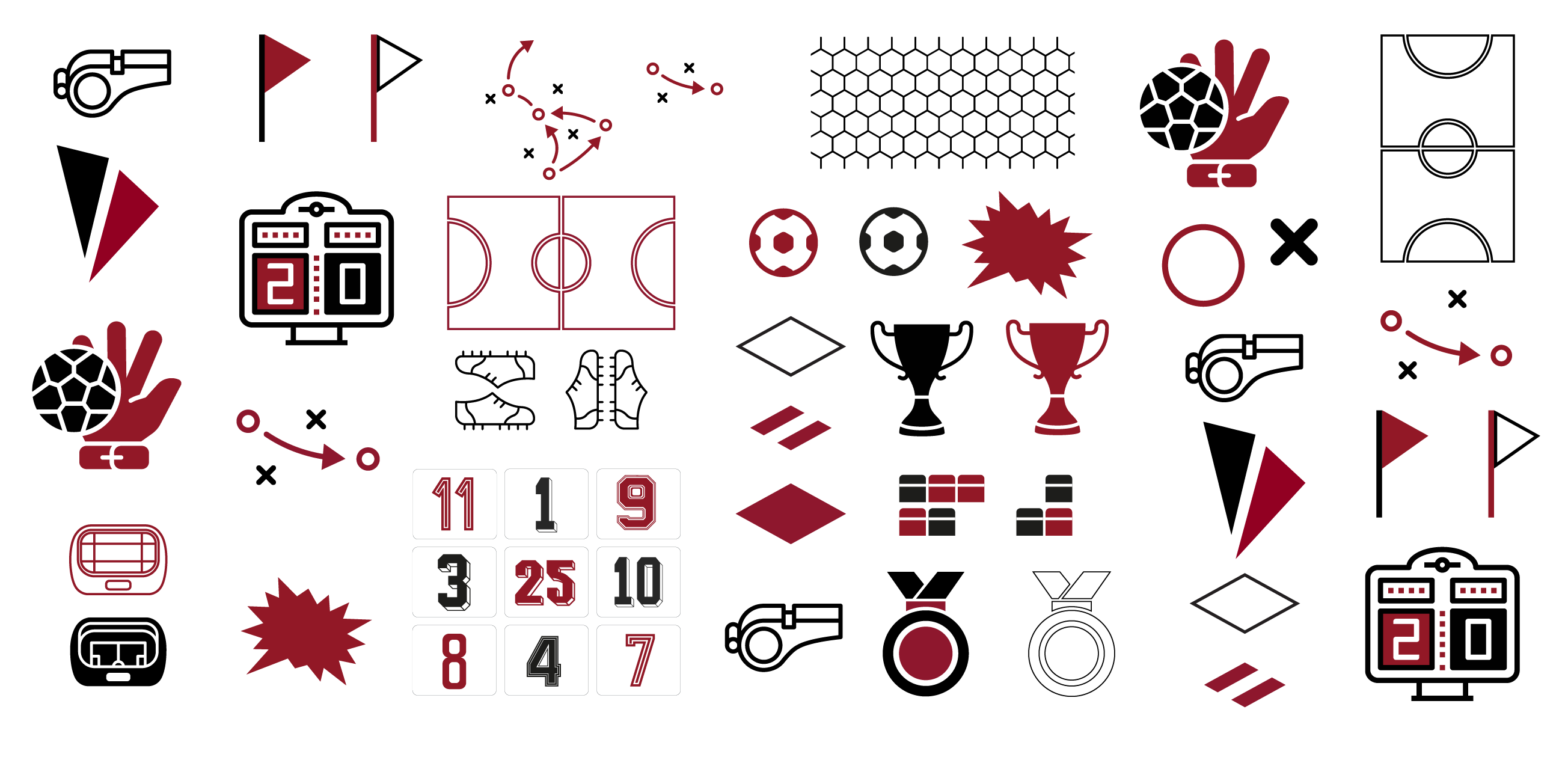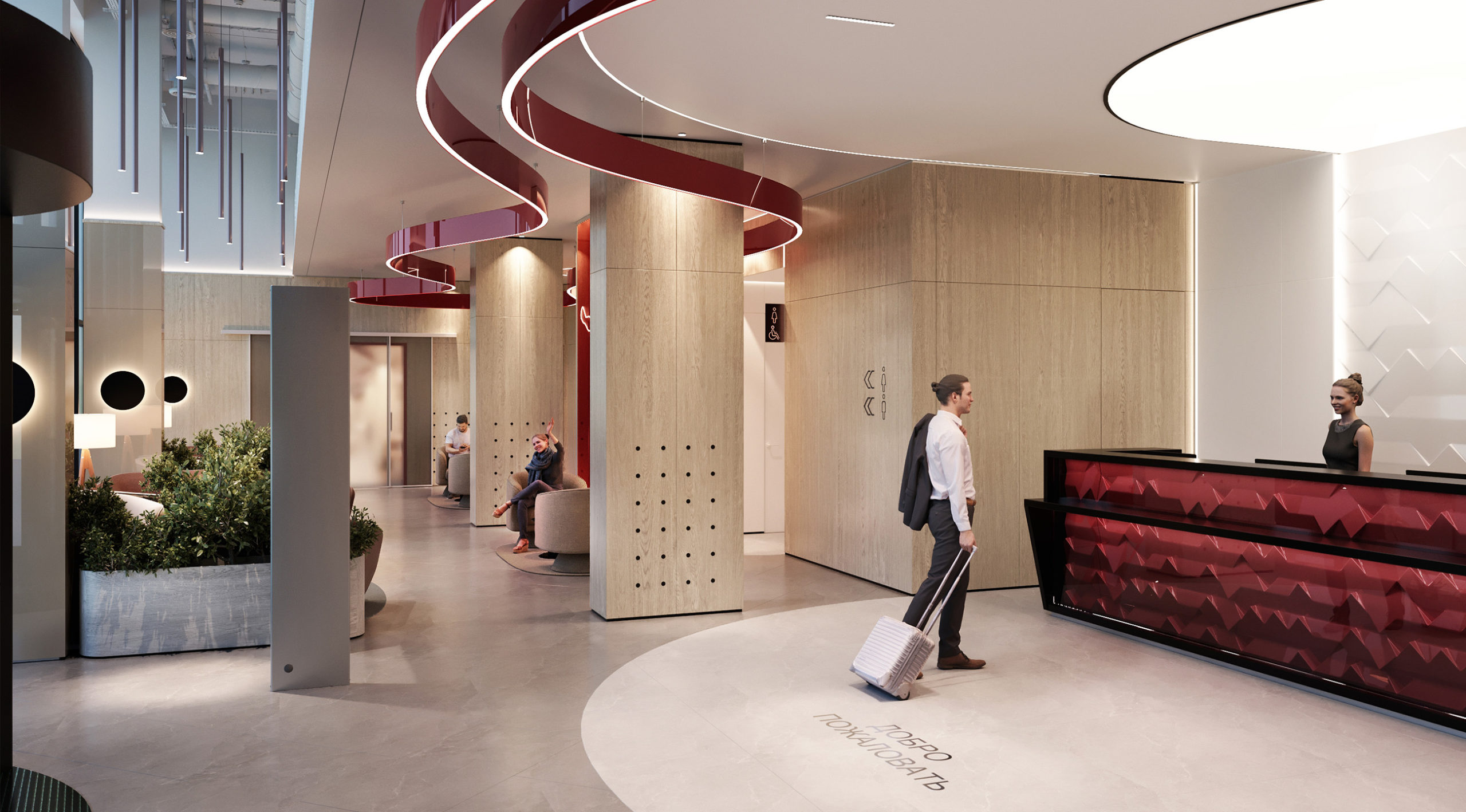
The hotel has 300 rooms divided into categories for FC Spartak Academy students, club athletes, and visitors. The cluster’s infrastructure is designed to provide comfort for both athletes and non-sports-related guests.
Guests are greeted by a lobby with bright red accents. The wooden finishes and soothing colors of the materials emphasize the hotel’s affiliation with the CHG hotel chain.
The sports theme is reflected in the decorative elements featuring stylized football players. A red ribbon that runs through the space serves as the central element of the composition.
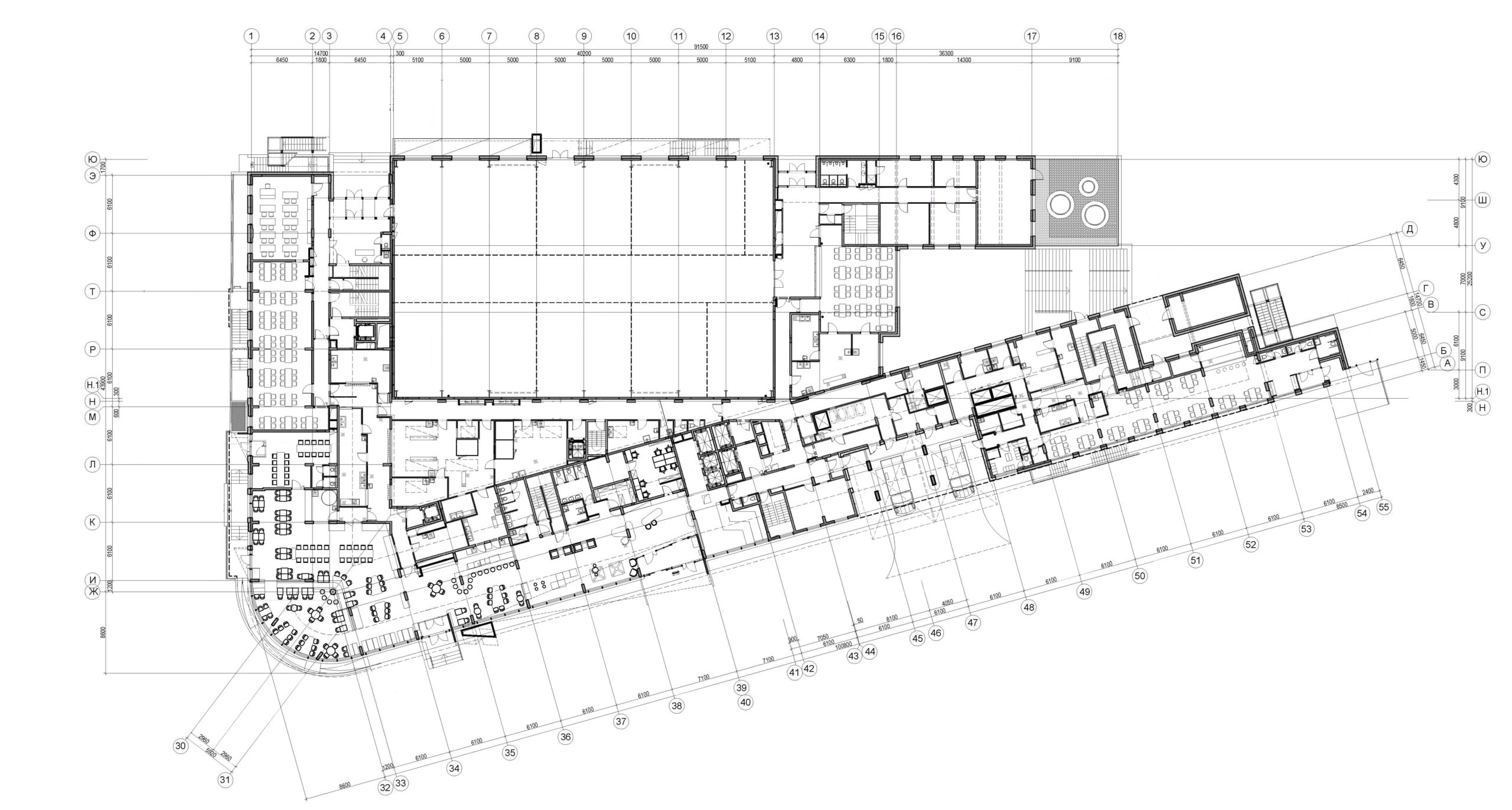
The guest restaurant is the center of attraction for the entire hotel complex. It is located in the semi-circular part of the building and offers panoramic views of the Lukoil Arena sports stadium and the surrounding area.
The restaurant’s interior is designed in a similar style to the lobby, with a neutral background complemented by vibrant red accents and curved lighting fixtures resembling ribbons, creating a harmonious blend with the overall entrance design.
The banquet hall is a multifunctional space. The main function of the room is to host corporate and private events. It can also be used to increase the number of seats in case the restaurant is heavily occupied.
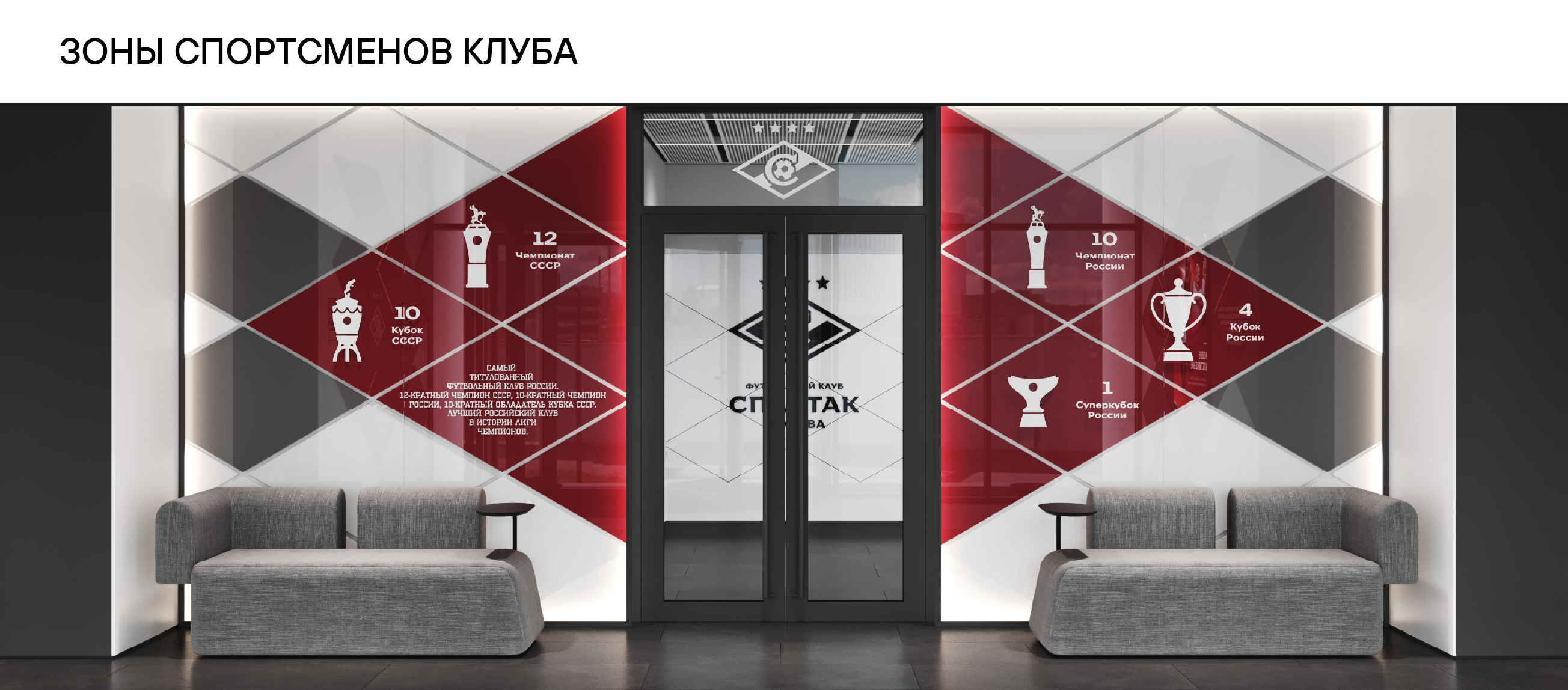
This lobby is the territory of FC Spartak. The team’s area is designed with the club’s stylistic elements. Decorative compositions of diamonds serve as a backdrop for the presentation of achievements: each diamond on the front wall displays a significant award and the number of times it has been won.
The walls of the corridors are decorated with geometric patterns in white, gray, and red, which support the corporate identity. The recognizable Spartak logo is located in the center of the wall. The perforated ceiling and minimalist lines emphasize the modern character of the interior, adding dynamism.
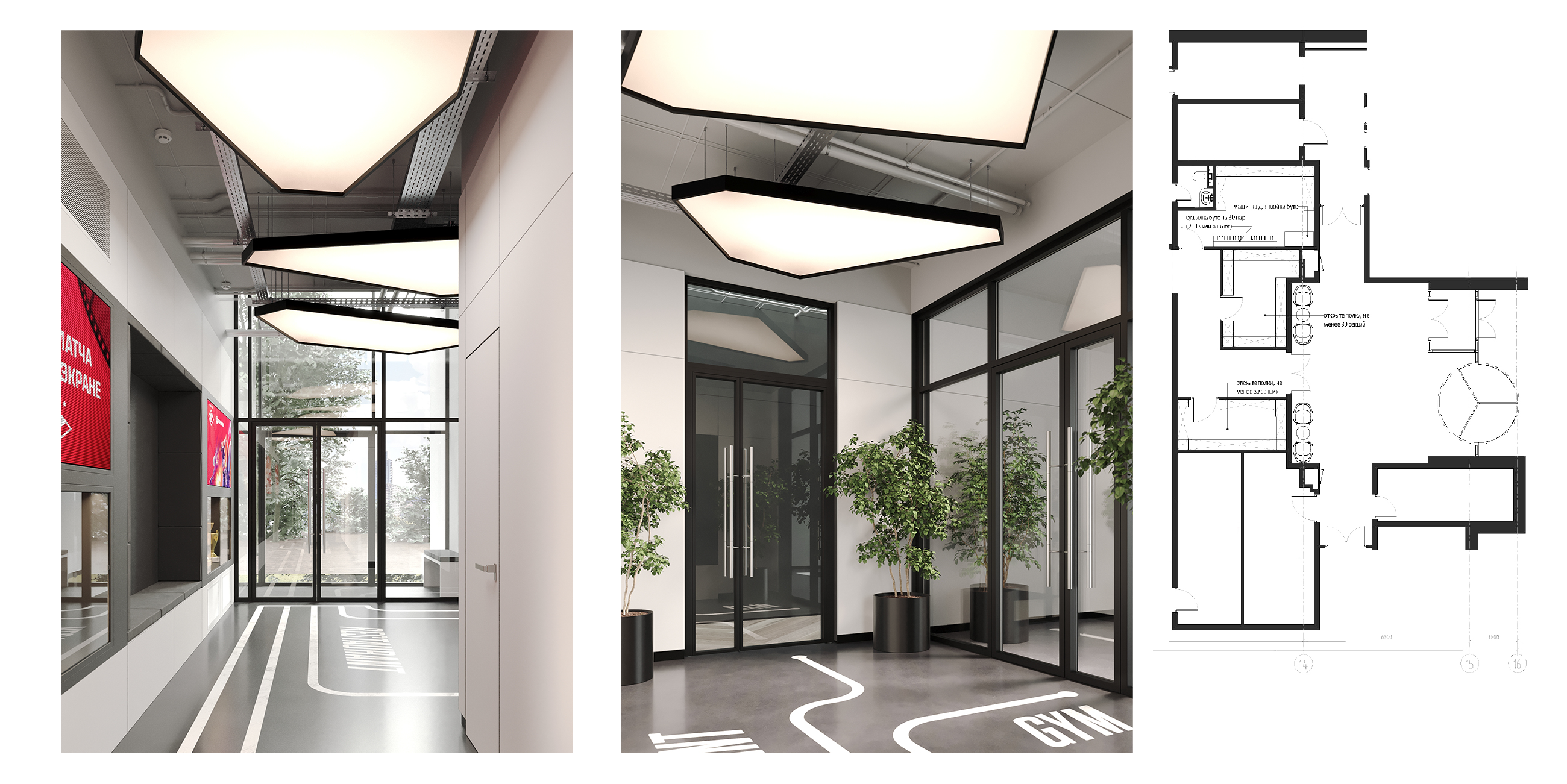
The football club’s locker room is designed to prepare athletes for training sessions and visits to the sports and recreation center. It features lockers for team members to change into, screens for viewing match recordings, and equipment for discussing tactics.
The training room for football players is the second most important facility after the football field. The room is divided into zones for different types of exercises and muscle groups, including a cardio zone and a free weight zone. The technical equipment and layout of the space are designed with the expertise of the world’s leading football clubs in mind.
The interior of the gym features contrasting black and light shades. Large panoramic windows fill the space with natural light and create a sense of openness. The ceiling lighting provides comfortable illumination, and the well-thought-out zoning ensures maximum convenience for all visitors. The space is ideal for both intense workouts and relaxing sessions.
All bathrooms are designed in dark gray, red, and metallic shades, with accent lighting near the mirror on the wall, creating a cozy and futuristic effect. The perforated ceiling and built-in lighting add volume and visual lightness.
The FC athletes’ restaurant is an area where athletes and coaches can relax, socialize, and eat. The dining hall has 60 seats, and the restaurant’s highlight is its open kitchen. The interior design follows the overall style of the FC’s other areas, with the addition of wooden elements.
The theory room is a meeting room for discussing strategies and analyzing match moments. It features stackable chairs for team members and coaches, and its interior is designed to match the overall style of the football club’s administrative facilities.
Функциональное рабочее пространство, оформленное в светлых тонах с контрастными акцентами. Просторный кабинет с большими окнами и горизонтальными жалюзи пропускает много естественного света, что создает комфортные условия для работы. Просторные рабочие столы рассчитаны на командную работу, а вместительные шкафы с папками обеспечивают порядок и удобство хранения документов.
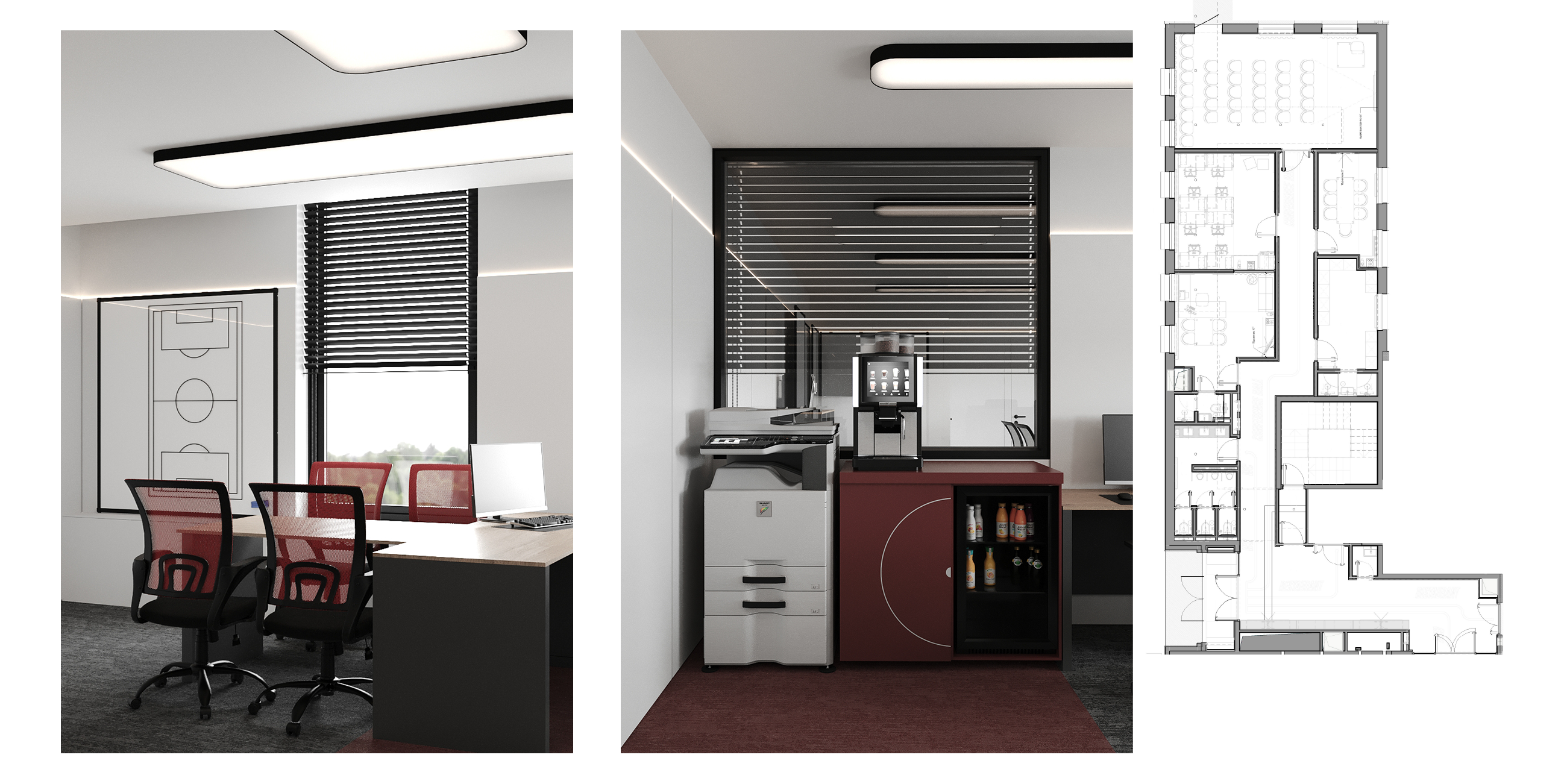
The spa center includes a swimming pool, hot tubs, a massage room, a hammam, a room with a cryopod, and a relaxation room. Light-colored finishes combined with wood textures create a calm and “clean” atmosphere.
The interior of the pool area is designed in a light, natural color palette, using wood and glass. The smooth lines echo the patterns in other public areas, and the mirrored walls visually expand the space. The built-in multi-level lighting on the ceiling and walls highlights the architectural details and reflects on the water surface, creating a relaxing and peaceful atmosphere. The relaxation area features hot tubs that are designed in the same style as the pool.
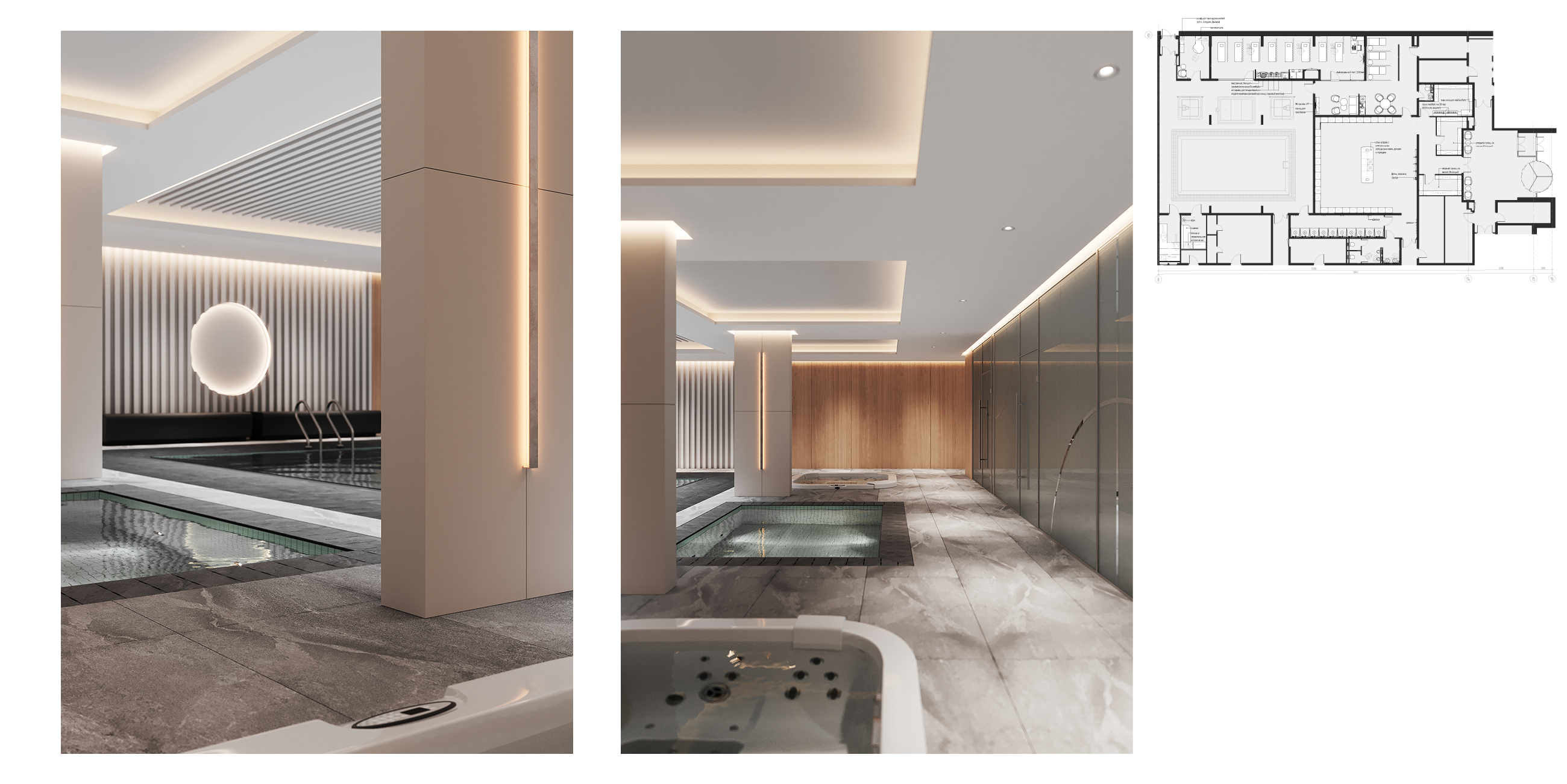
Therapeutic sports massage is of great importance in high-level sports. The massage room is designed for restorative and preventive procedures. This type of massage helps athletes prepare, recover from injuries, and prevent them. The massage room is designed for eight visitors and medical staff.
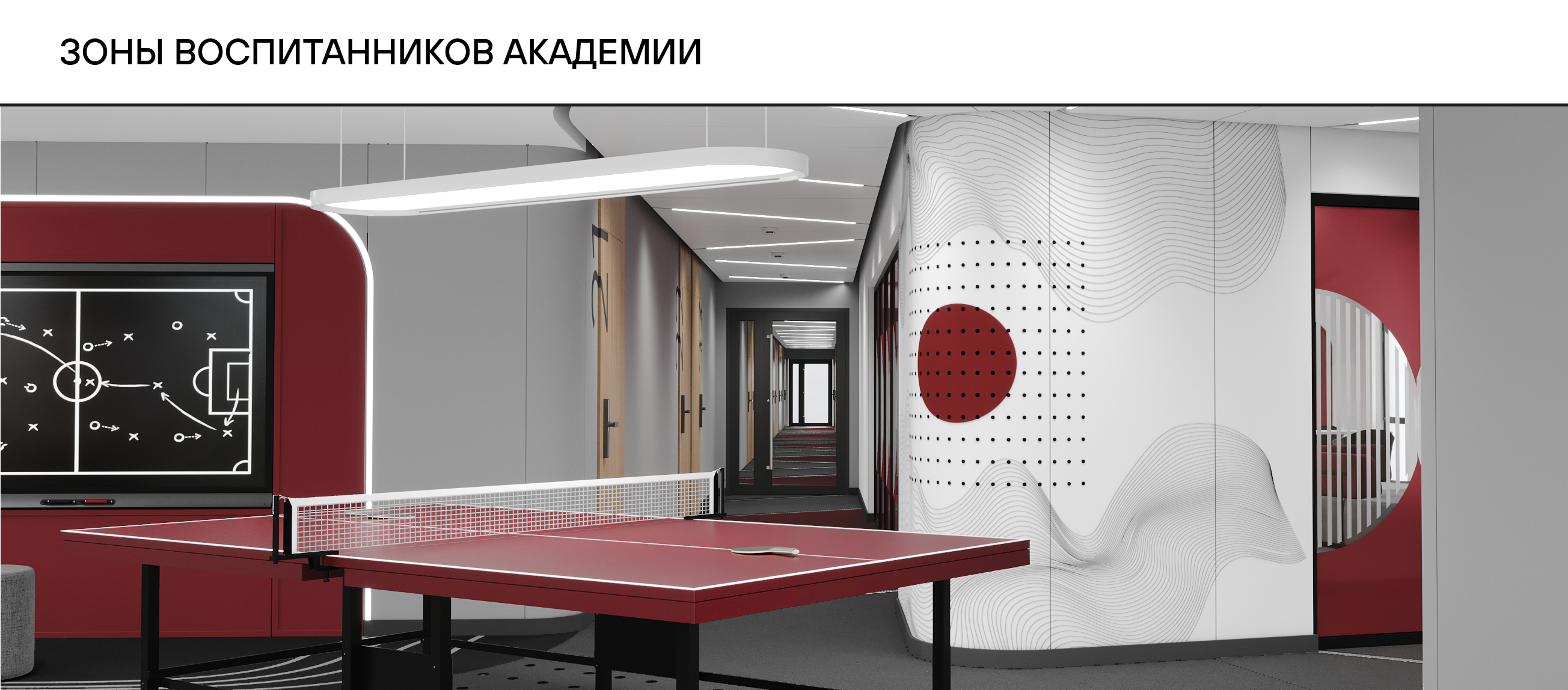
The Spartak Academy is a part of the sports club where new talents are trained. The Academy’s students are teenagers who will live in a hotel complex in specially equipped rooms and train on football fields.
The design of the academy’s restaurant is based on the contrast between the light-colored floor and wall panels and the bright ceiling in the club’s colors. An unusual feature of the restaurant is the pendant profile lights in the shape of motivational messages. The restaurant has a capacity of 76 seats. For branding purposes, infographic elements were created and used to design all areas of the academy.
During their free time, teenagers have access to multifunctional spaces where they can spend their leisure time and relax.
The halls feature billiards and table tennis tables, areas for board and video games, projectors for watching movies and educational materials, and coffee break areas.
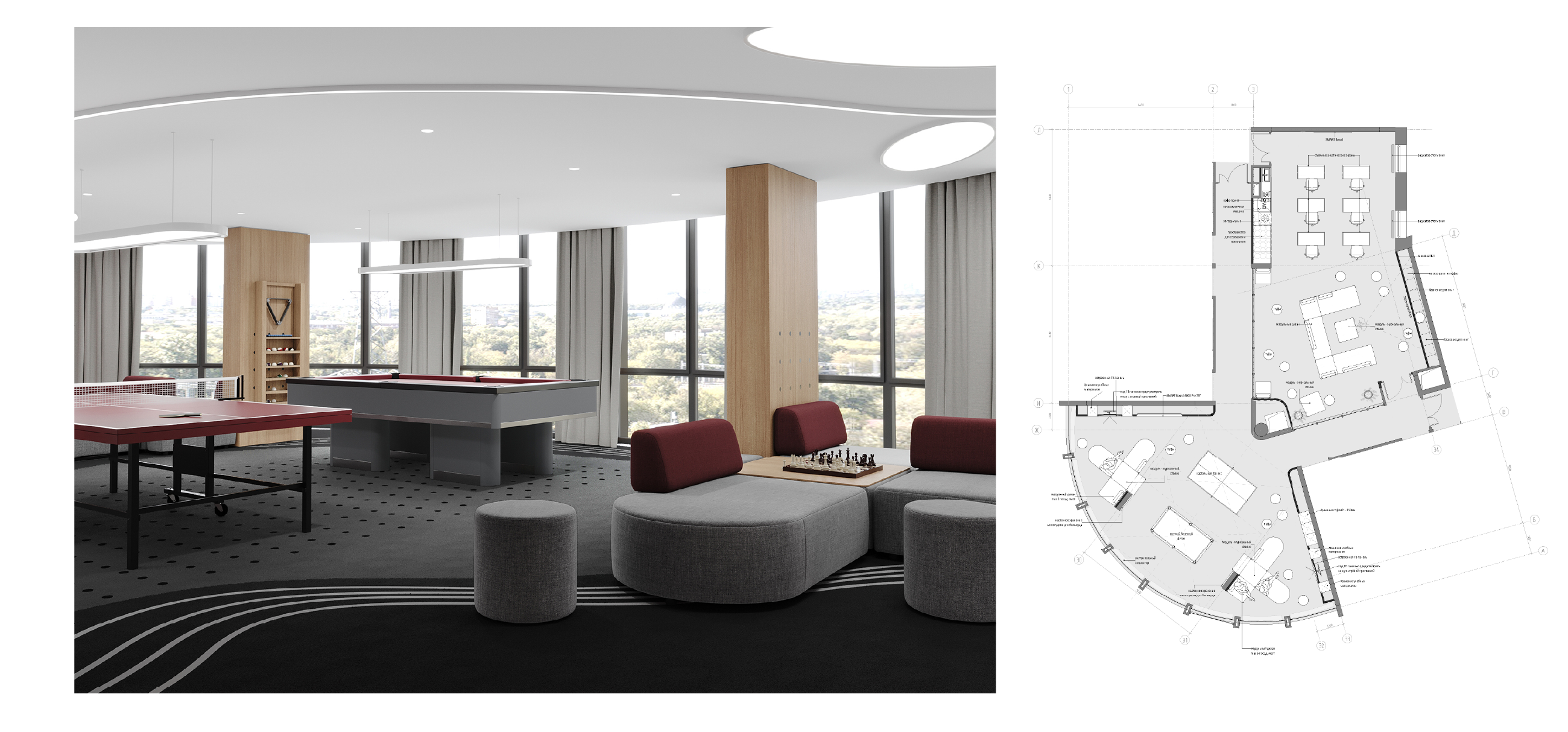
In the center of the room, there is a soft modular sofa with a chess table, which is suitable for both business meetings and informal conversations. Next to it are comfortable poufs that can be easily moved around the space.
The background is adorned with a striking accent wall with a neon theme. There is also a modern billiard table, which is a great place for relaxation and friendly matches. On the left side of the room, there is a mini-kitchen equipped with modern appliances such as a coffee machine and a sink.
Shelves with books and decor line the walls, providing additional space for creativity, reading, and informal conversations.
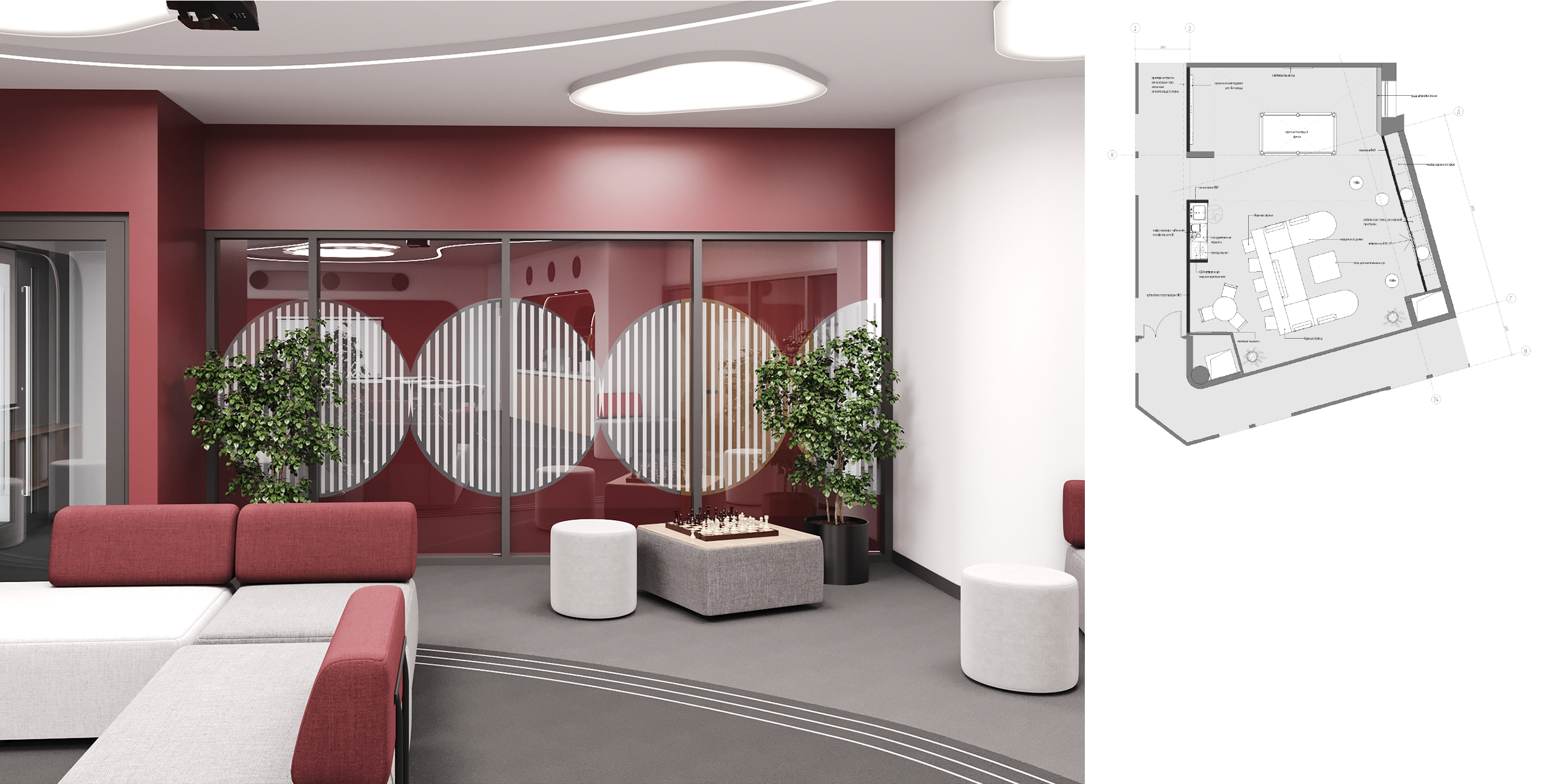
The spacious coworking space acts as a pit stop on the floor.
Soft modular sofas and ottomans provide comfort and allow for flexible transformation of the space for various communication and leisure activities. On the other side, there are mobile tables and ergonomic wheeled chairs, which are convenient for group sessions and collaborative discussions. A large marker board for presentations and teamwork is located on the wall. In the back of the room, there is a coffee area with a burgundy accent niche, equipped with open shelves, a coffee machine, and utensils. An ideal space for meetings, learning and creative brainstorming.
A chessboard table is placed in the corner, creating an additional point of attraction for guests. Accent lines on all floors on the floor and smooth lights on the ceiling emphasize the uniform style of the project.
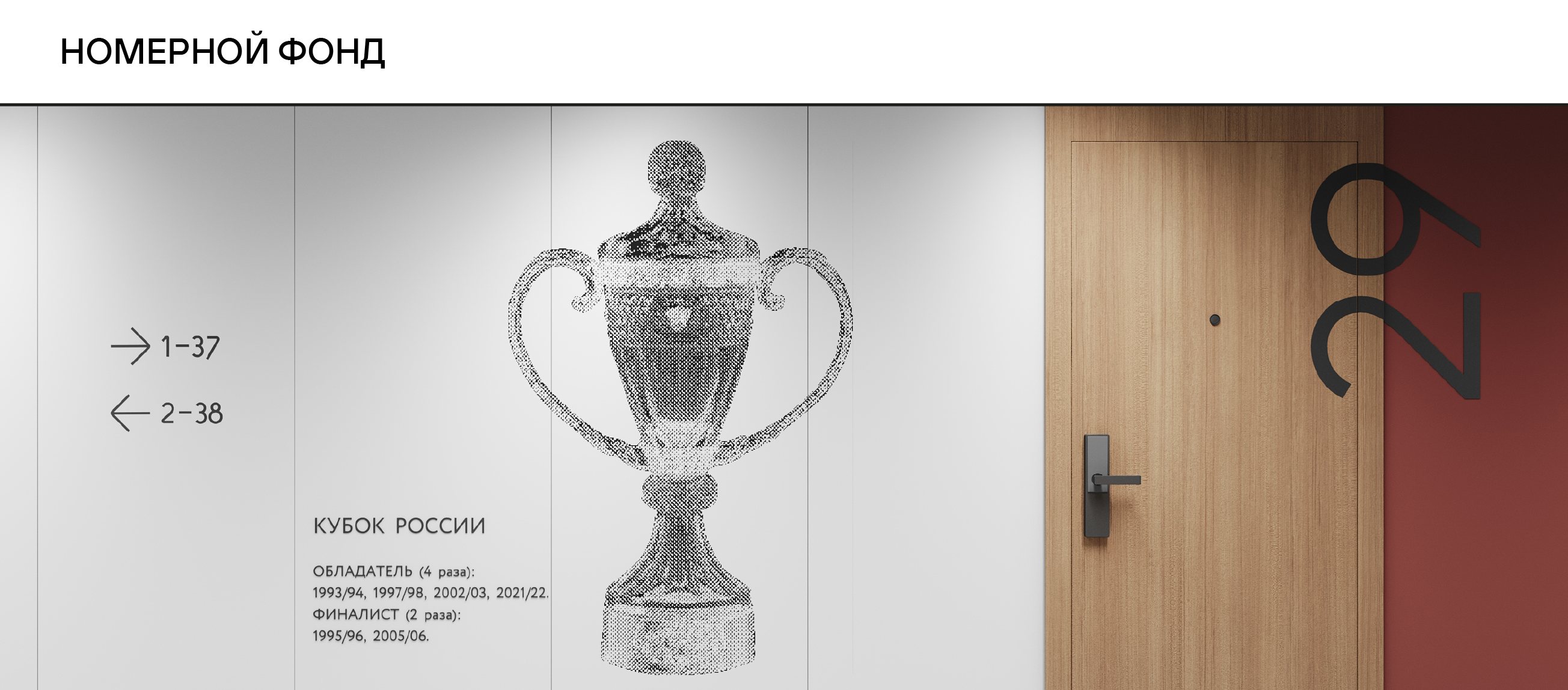
The corridors of the rooms are decorated in the same color scheme as the rooms: shades of gray, maroon, and white. The design of the elevator hall continues the style of the corridors. The interior features dynamic geometric compositions that extend from the walls to the floor. The floor numbers are indicated by three-dimensional numbers with contrasting lighting on the wall opposite the elevator.
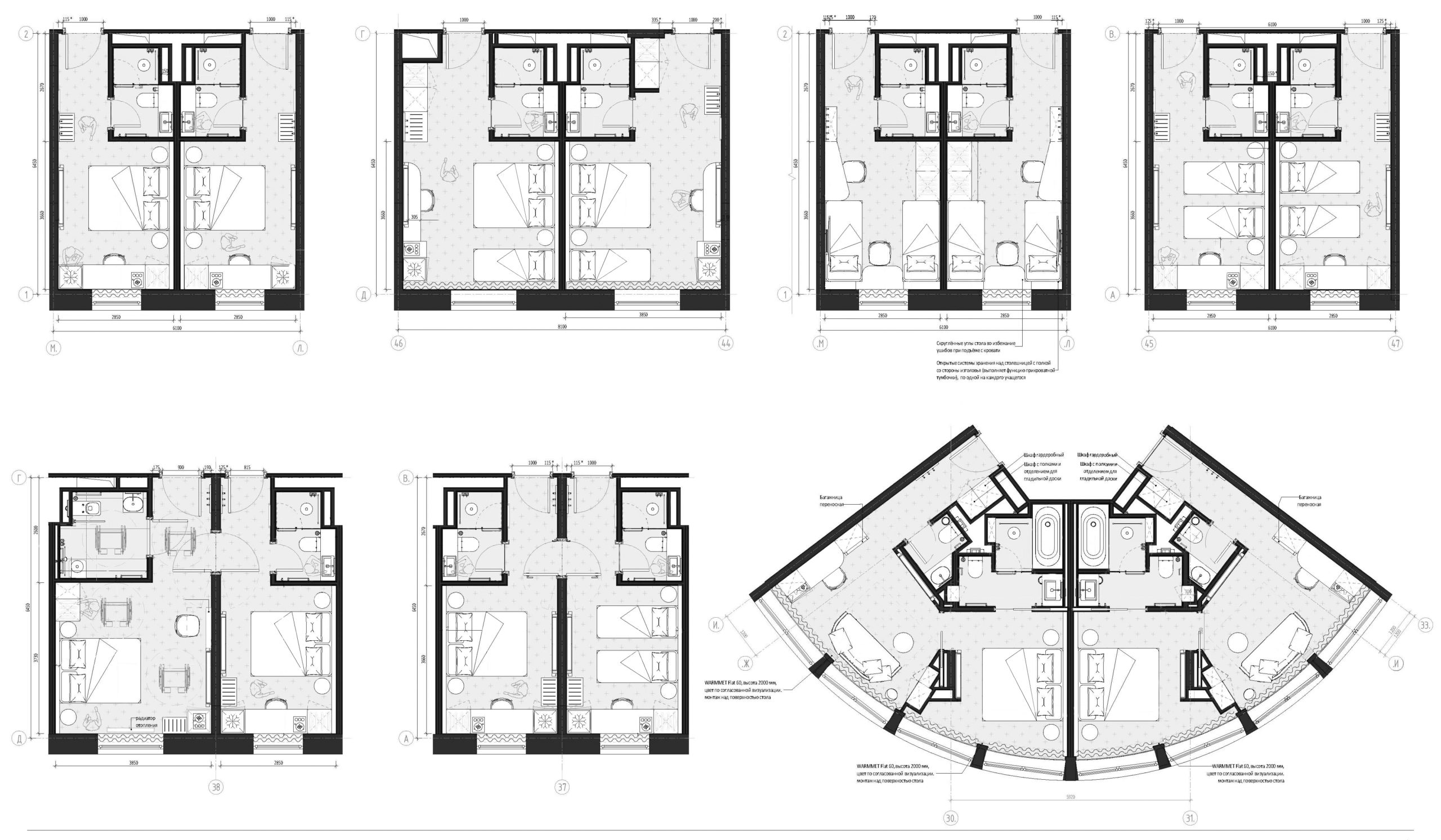
The hotel’s room stock consists of seven types of rooms: standard, TWIN, FAMILY family, CONNECT combined, rooms for people with disabilities, five options of STUDIO rooms and suites. Also provided are separate types of rooms for FC athletes and academy students.
For athletes, there are separate rooms based on TWIN. They are designed in the same style as standard rooms, but have additional storage areas above the minibar.
The rooms of the academy are intended for students of the Spartak club and are designed for two people. The rooms have single beds with drawers for storing things, desks, and wardrobes.
Номера академии предназначены для воспитанников клуба «Спартак» и рассчитаны на двух человек. В комнатах установлены односпальные кровати с выдвижными ящиками для хранения вещей, письменные столы и гардеробные шкафы.
“Spartak Territory” is an ideal space for training, work, recreation, and inspiration, combining comfort, functionality, and modern design solutions. Its design inspires new victories and emphasizes the uniqueness of the club and its character in the form of branding identity and shared values of the team.
