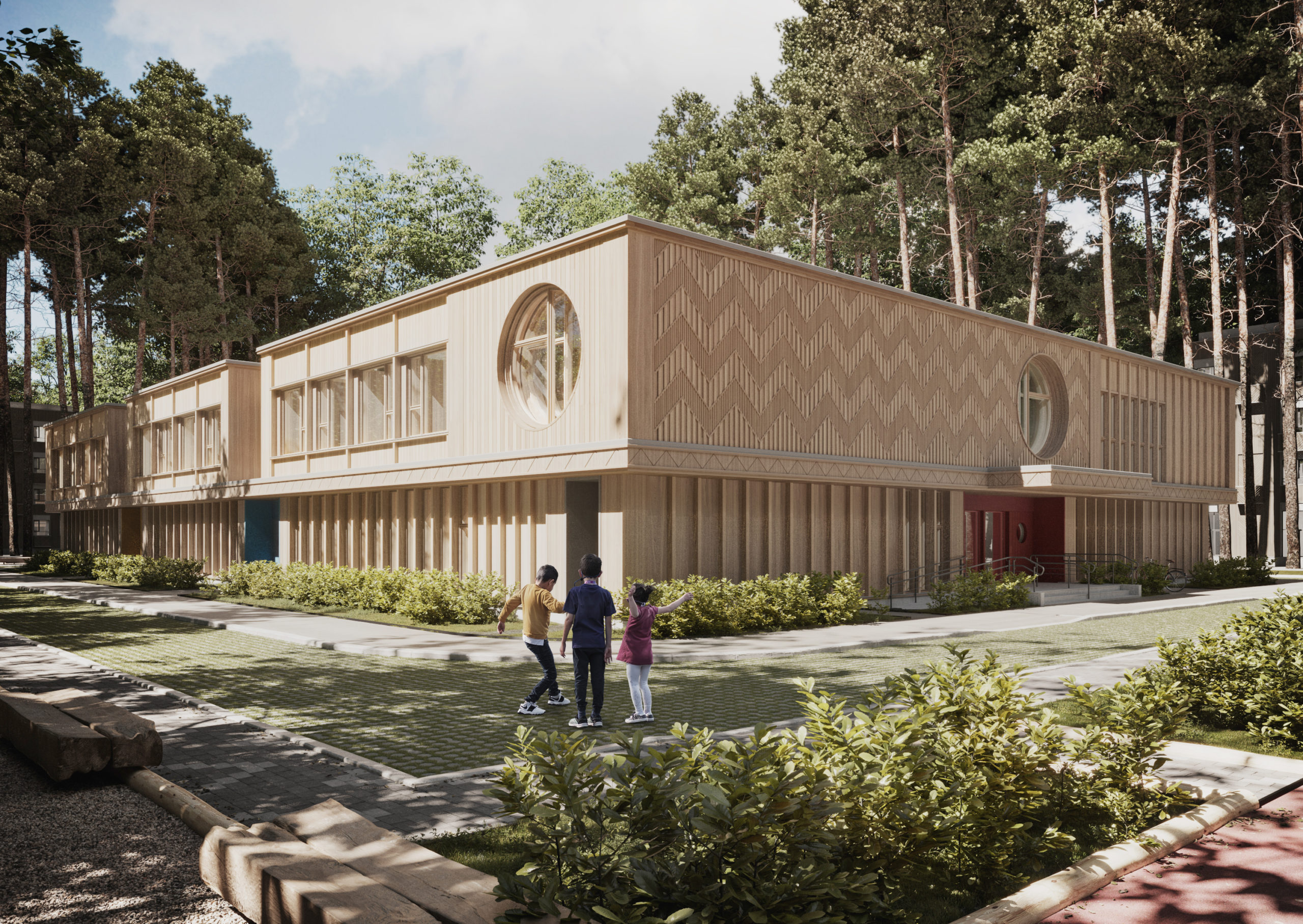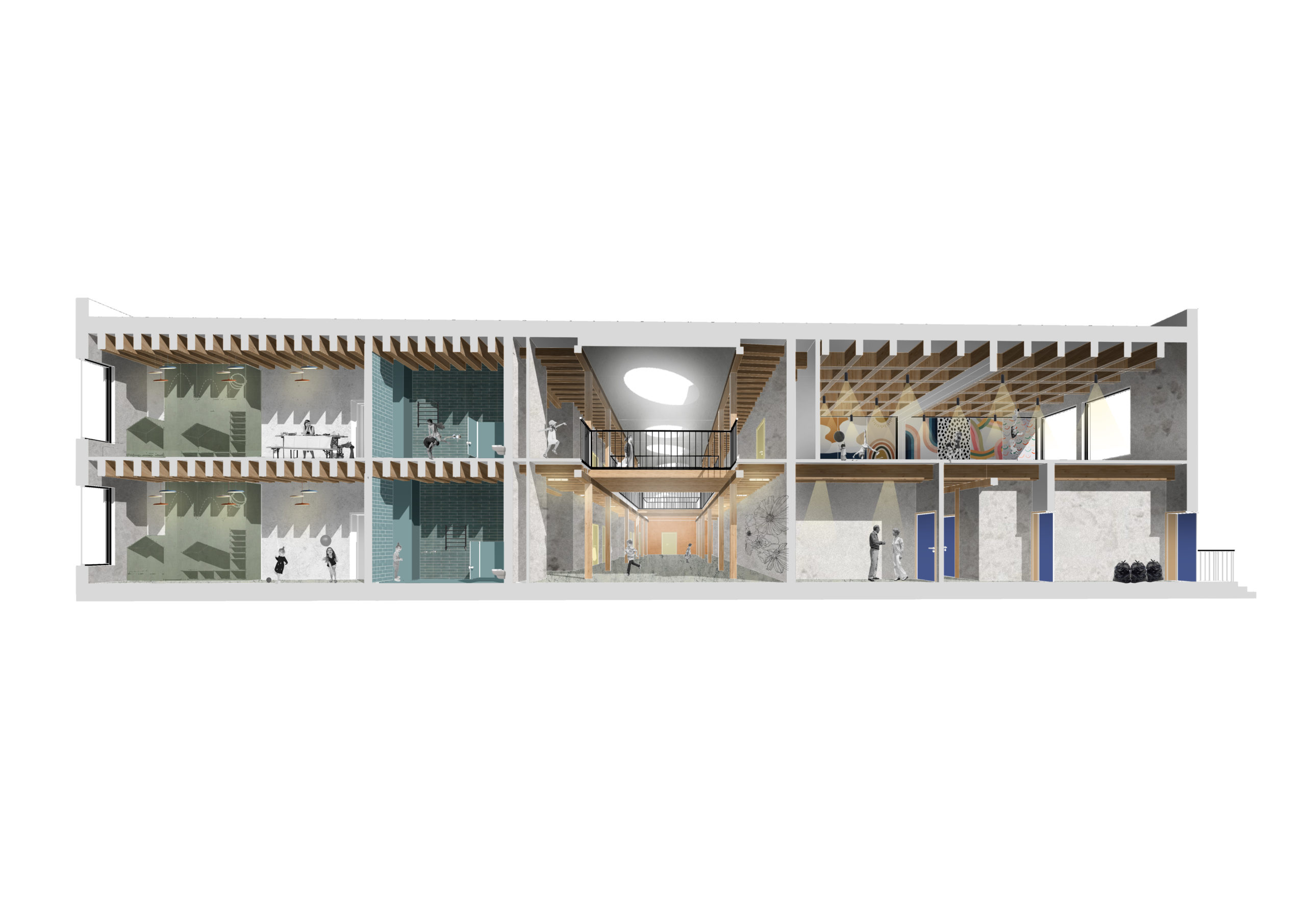Typical kindergarten for 150 places.
One of the main criteria for creating a space-planning solution for this kindergarten was the idea of naturalness both in decoration and construction.
Therefore, outwardly, the building resembles a carved wooden bar of a laconic shape, with round windows, accented entrance groups and geometric patterns on wood-like facade panels.
Visually, you can divide the facade into three blocks – this emphasizes its “modularity” – later, with this technique, when typing the project, you can adjust the number of places and groups.
All premises and the surrounding area are accessible for children with disabilities, including those in wheelchairs.

The planning solution is based on the use of a unified group cell and a two-height game hall with natural lighting through skylights.
A unified group cell can be adapted for infants and toddlers, preschool children from 3 to 7 years old, as well as groups of short-stay children.
The project also considers the proximity of functional zones: different types of premises are located separately from each other, as well as from additional and auxiliary premises.
The main rooms for infants and toddlers, short stay groups are located on the first floor, medical rooms – on the second.
Architecture and interior elements echo pure geometry – a square proportion can be traced everywhere, thereby inspiring the image of a “konstruktor” – a child’s toy.


