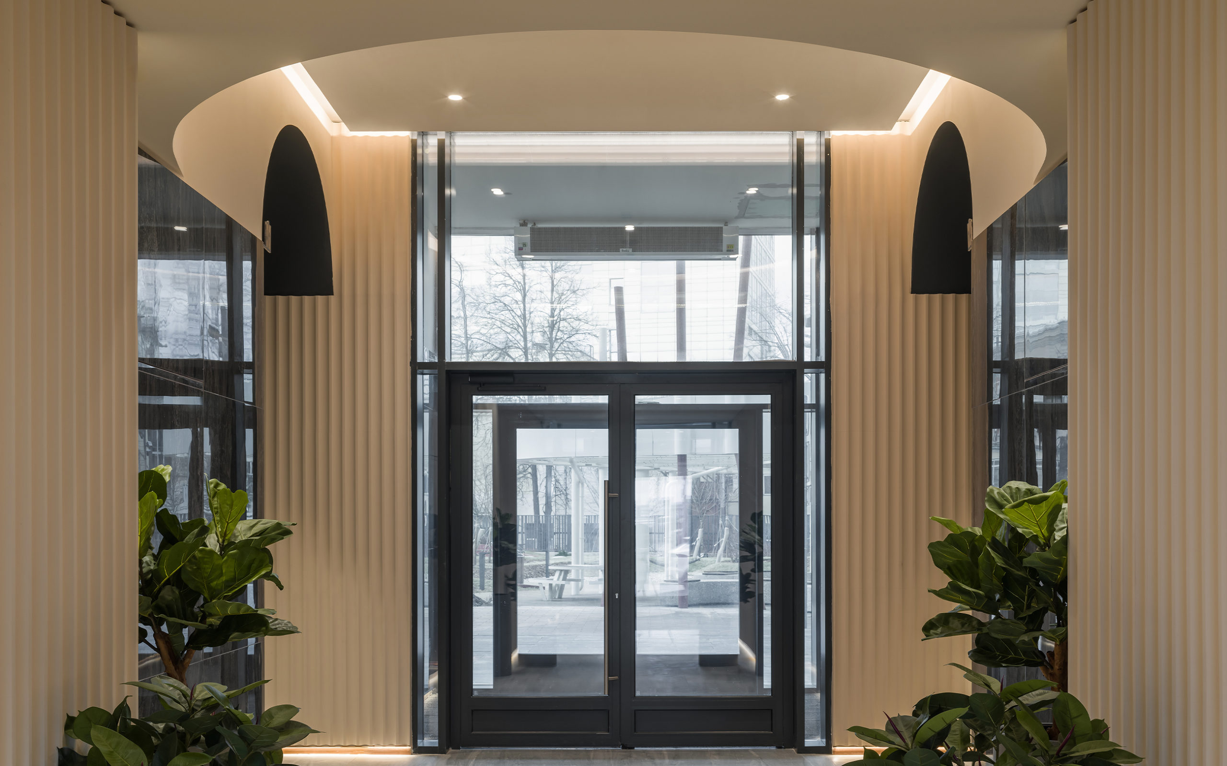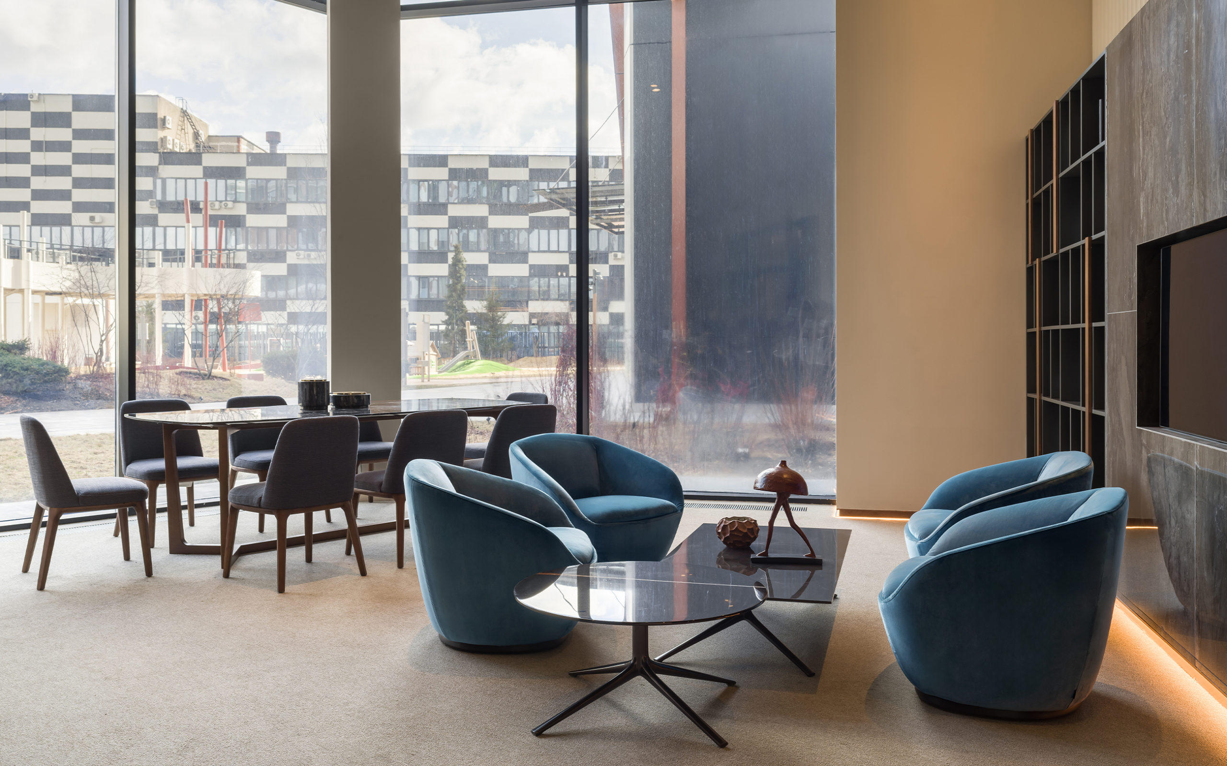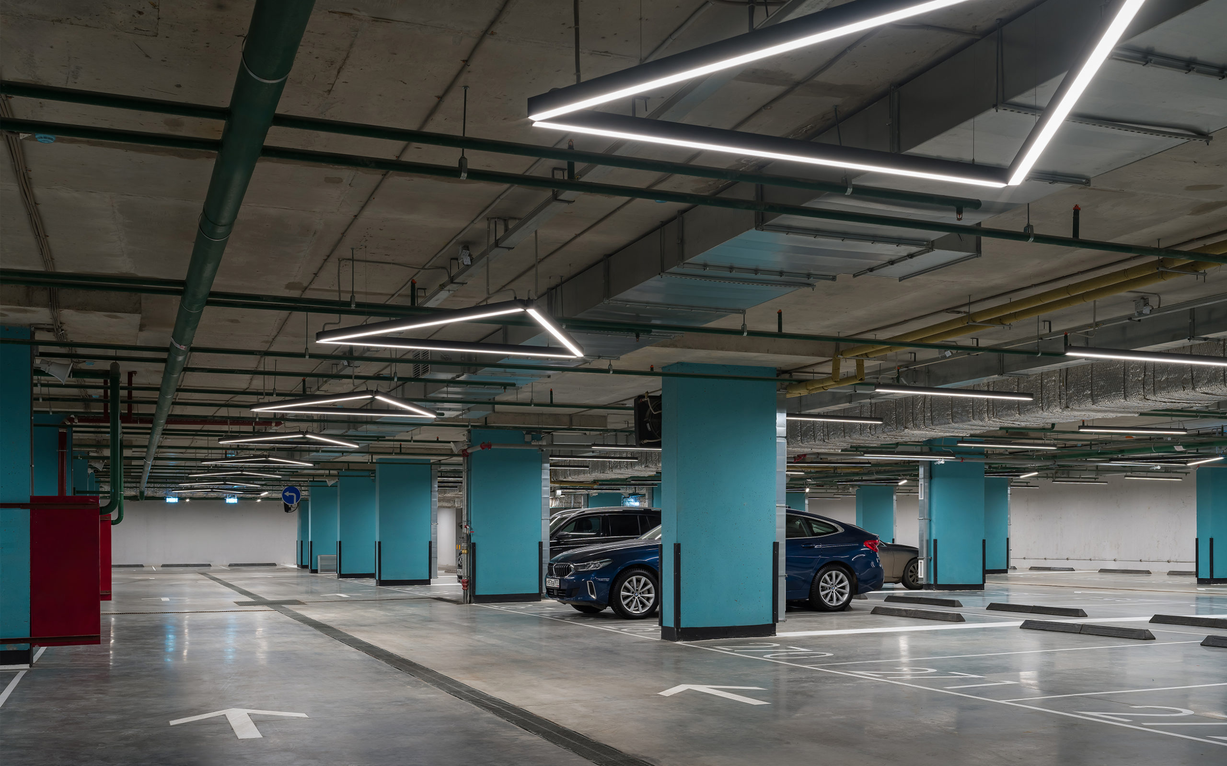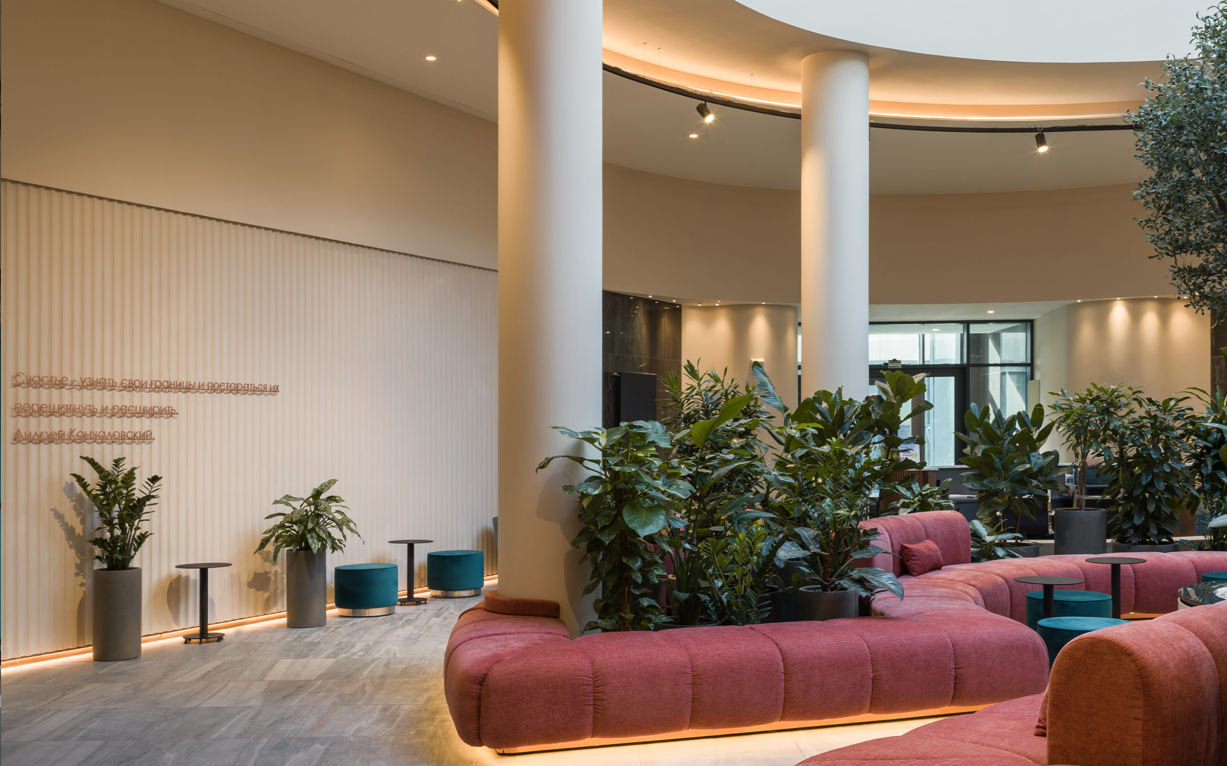Main Hall
The main hall, thanks to non-standard architectural solutions, is solemn and cinematic: the central element of the space is a garden with living plants; above the garden there is a large area of glazing located in the roof, which allows the interior to be filled with natural light; and the impressive height of the space is emphasized by slender columns.
The walls of the hall are vertically visually divided into two levels. The lower one is mainly made of relief panels of a warm gray shade. At this level, the accent finish is large-format glossy porcelain stoneware, imitating the natural textures of marble, a soft warm color. Such a technique can be seen, for example, in the solution of small waiting areas for visitors, located at the entrance, in front of the reception desk. The upper level of the walls is made of decorative plaster and emphasized by hidden lighting, visually “tearing” the walls away from the ceiling. The ceiling is made in several levels. Almost invisible built-in lamps, serving as a background source of lighting, are combined with the same – point accent lights, aimed at decorative elements. The shape of the central dome is emphasized by the graphic dark line of the lamp, and the repeating breakdown of levels. Decorative, relief plaster is applied along the perimeter of the dome walls, emphasized by cornice lighting.

The main element of the hall is the garden. On the smooth contour of its borders there are soft seats, upholstered in rich textiles. Small tables and poufs are placed along. This makes the garden not only a decorative ornament, but also a functional place intended for communication and meetings of the residents of the complex. The soft zone organically penetrates the center of the garden, forming a kind of small plaza inside – a cozy and more closed space for communication. The heart of the garden and the complex is a living tree, a kind of symbol of life and prosperity. It is located in the very center, directly under the rays of the sun penetrating through the dome. In the evening, in the absence of natural light, the “tree of life” is highlighted by accent lighting. And small elegant sticks-lamps, integrated into the garden, create a cozy, soft background lighting of the plants.
The visitor is greeted by a reception desk made of noble profiled metal. Accent lower lighting visually separates its volume from the floor, making it visually lighter. Live plants serve as a background that emphasizes and highlights the reception.
This is a key place for residents and guests of the complex – the main logistics and functional core is located here. The following spaces are concentrated around the central hall – a mailbox room, a lounge area, a coworking space, a children’s playroom.
All connecting spaces – corridors between halls – are deliberately done in dark tones – this technique, thanks to the contrast, emphasizes the main spaces and the main hall, additionally indicating their scale and primacy.

Beyond the garden, in a small foyer, there are several public areas designed for private meetings and socializing.
The lounge bar is equipped with everything necessary for quick business meetings, work and relaxation – there is a coffee point, a dining table with seats and a soft group near the TV.
High arched corridors lead from the main hall to the vestibules of individual towers. Large glass doors lead to individual rooms. The profile is anthracite, the glass is tinted to look like bronze.
The mailbox area is also designed in noble dark metallic shades with warm lighting. The main accents are bronze and plaster flutes.
The elevator hall in the design concept is also a continuation of the story with the corridor and mailbox area – in addition to bronze details and plaster panels, this is where the general navigation through the floors and buildings begins.

The parking and standard floor spaces have a more utilitarian finish – without excesses, with a reference to the central color scheme of all public spaces, with navigation on each floor.
All zones have their own logic and usage scenarios:
A modern lobby is a complexly organized space. In the residential complex “Rezhisser”, temporary work points for remote employees have been created, places for business meetings have been organized, a waiting area for couriers and guests has been provided, an environment for parents with children has been thought out, and large storage areas have been created. The space is organized in such a way that residents can effectively combine work tasks with rest without leaving the complex.


